Throw out all the rules; here are 14 examples of the next wave in kitchen design, which we pegged as an emerging trend a while back in our post 15 Interiors Trends for Autumn 2015 (a reader agreed with us: “I’m all over this trend. Perfect looks suburban.”).








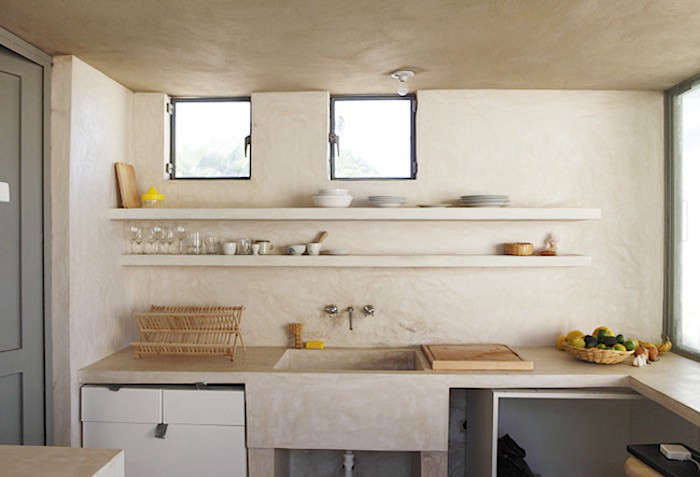

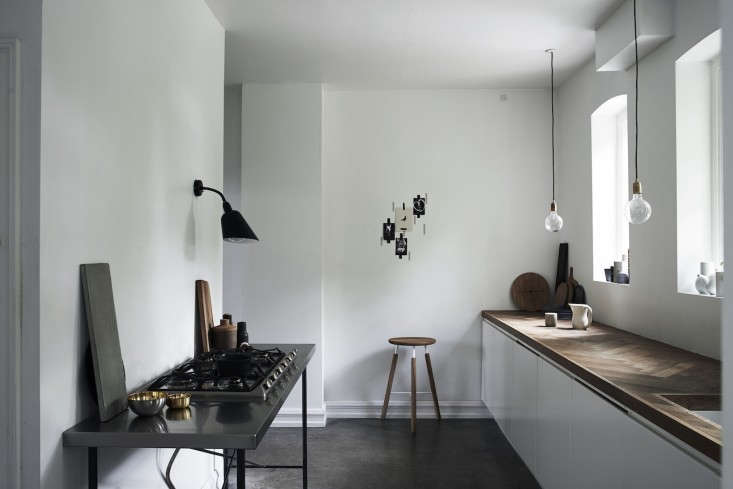

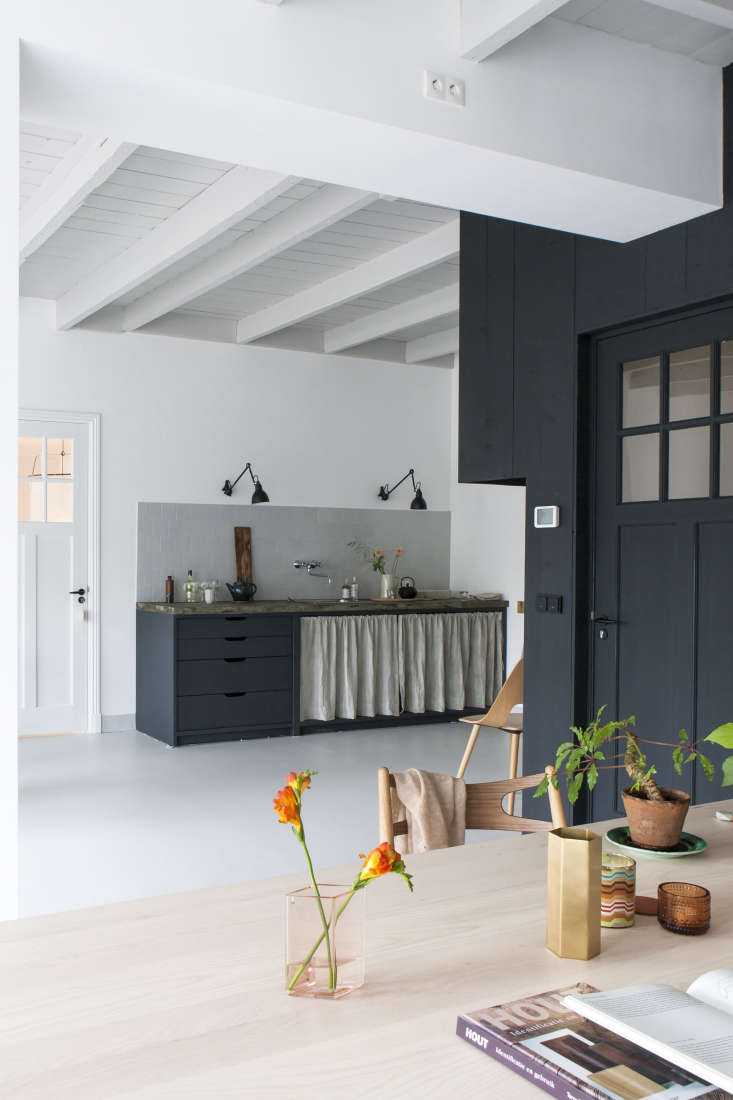

For more ideas head over to Gardenista to see a deconstructed outdoor kitchen in Outbuilding of the Week: A Cookhouse at Kurtwood Farm on Vashon Island.
N.B.: This post is an update; the original story ran on September 16, 2015.
Frequently asked questions
What is a deconstructed kitchen?
A deconstructed kitchen refers to a design approach that involves stripping down traditional kitchen elements and exposing the raw, structural features of the space. It results in a stripped-back, minimalistic look with a focus on functional materials and natural finishes.
What are some common features of a deconstructed kitchen?
Some common features of a deconstructed kitchen include: open shelving, minimalistic cabinetry, exposed pipes and ducts, industrial-style lighting, reclaimed wood or concrete finishes, and a focus on natural materials.
Is a deconstructed kitchen practical?
Yes, a deconstructed kitchen can be just as practical as a traditional kitchen. In fact, it often prioritizes function over form, resulting in a space that is highly functional and efficient. The open shelving and minimalistic cabinetry allow for easy access to kitchen supplies, and the exposed pipes and ducts can add character and interest to the space.
What are the benefits of a deconstructed kitchen design?
Some benefits of a deconstructed kitchen design include: a focus on natural and sustainable materials, a stripped-back, minimalistic aesthetic that can suit a range of design preferences, and the ability to make the most of raw, structural features of the space.
What are some tips for designing a deconstructed kitchen?
Some tips for designing a deconstructed kitchen include: focusing on natural and sustainable materials, such as reclaimed wood or concrete, incorporating minimalistic cabinetry and open shelving, prioritizing function over form, and using industrial-style lighting to add character to the space.
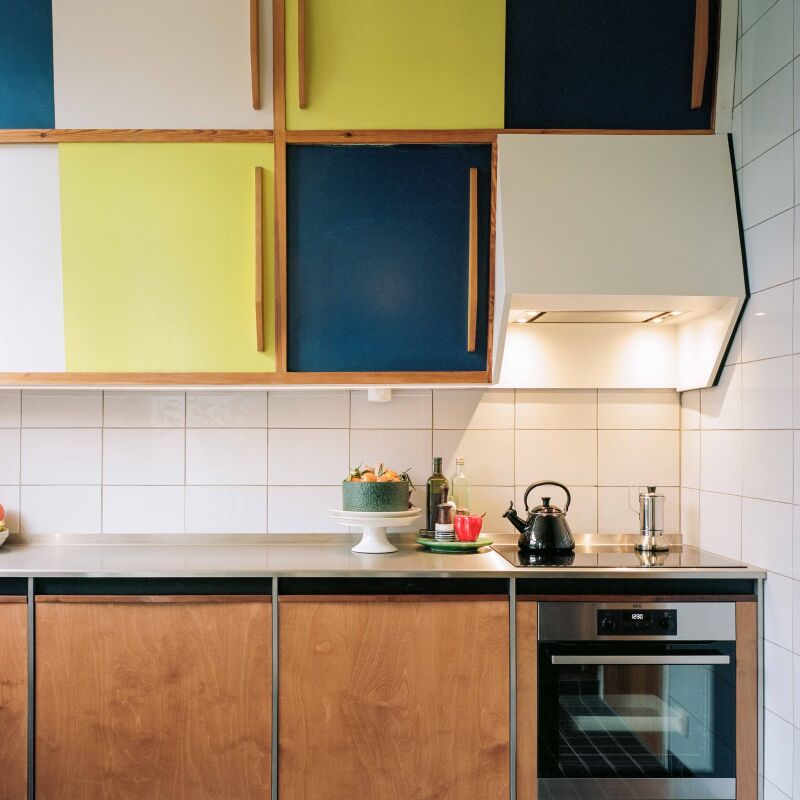
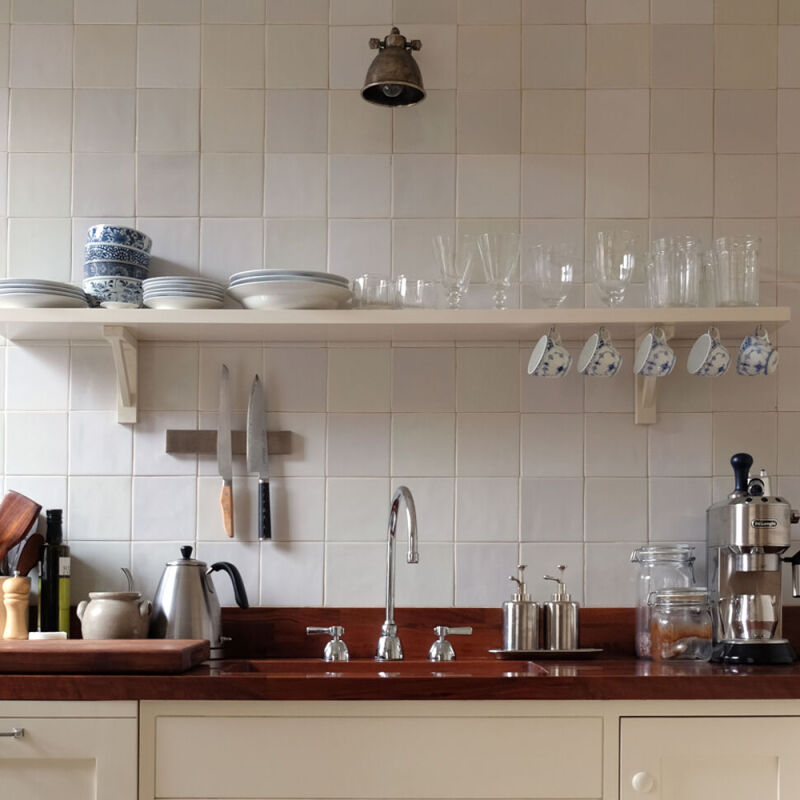
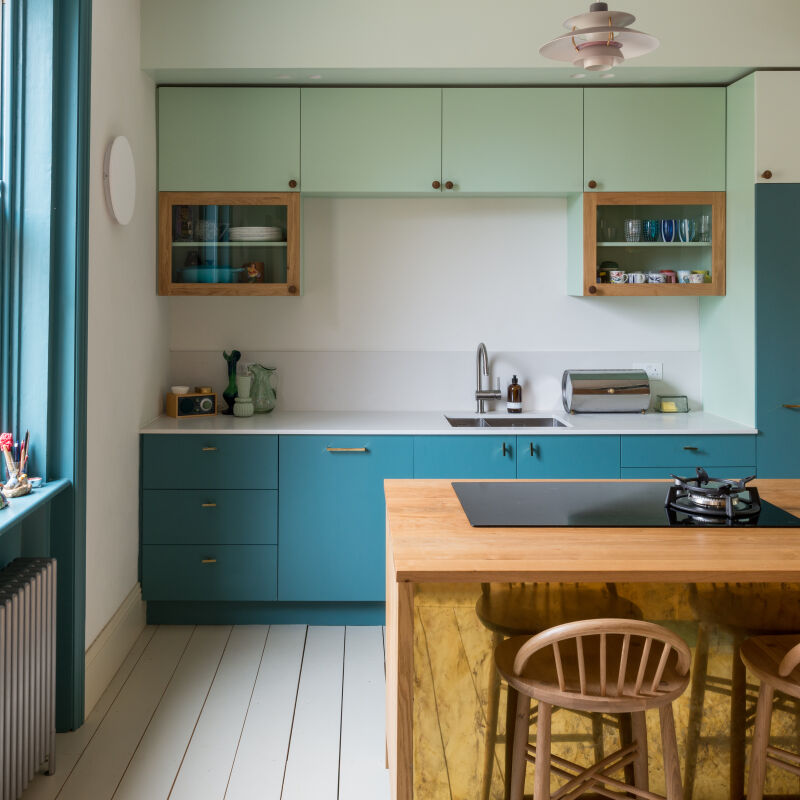



Have a Question or Comment About This Post?
Join the conversation