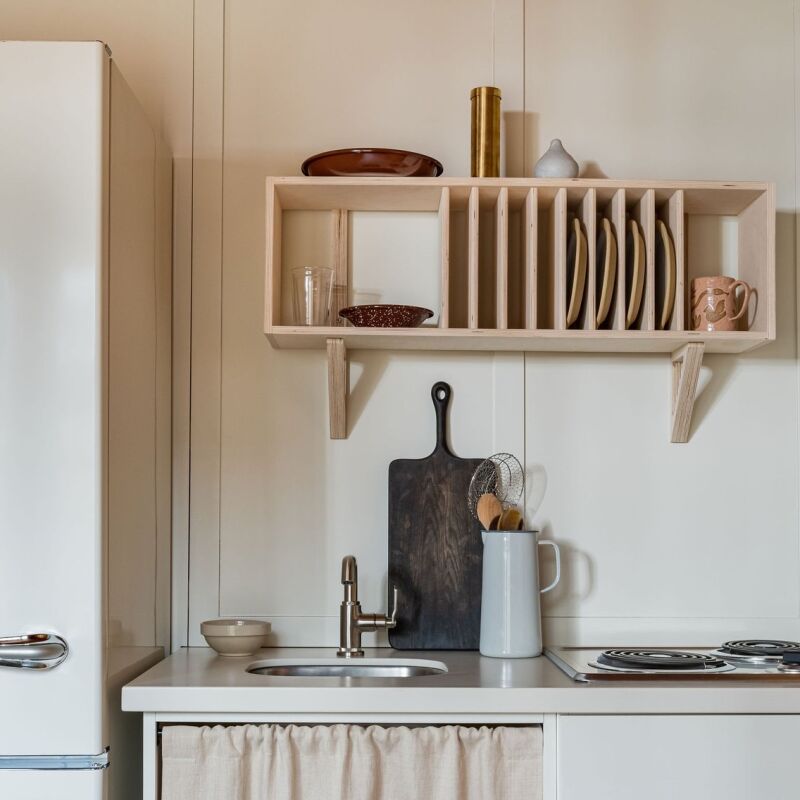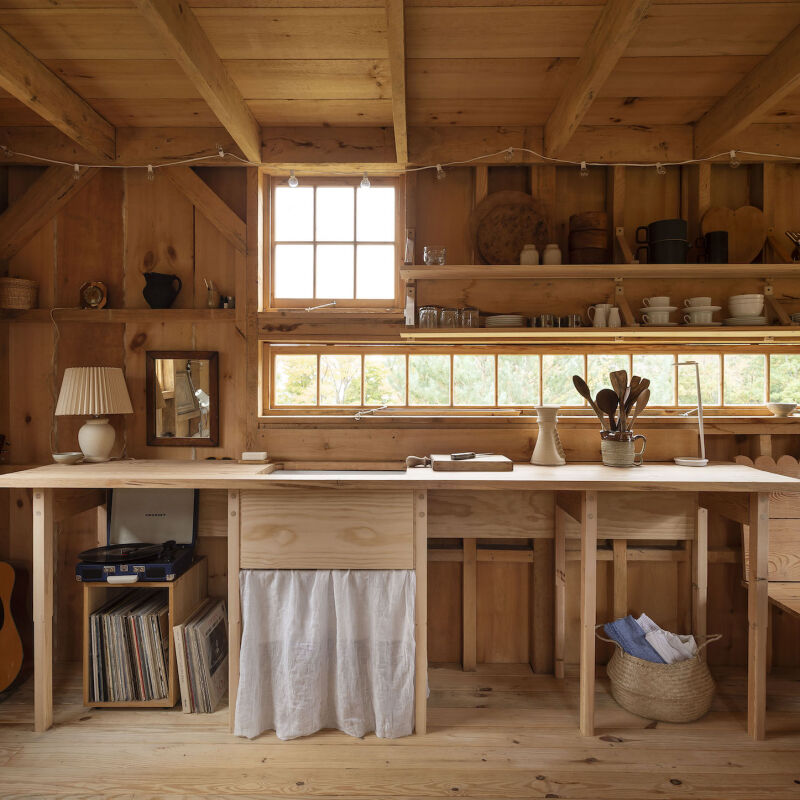“The customer is always right—and we like to consider the building our client, too, and respond to its character, mood, and spirit,” says Patrick Williams of Berdoulat. A specialist in lyrical and meticulous period restorations, Patrick, when we first met him in 2015, was living in a mid-19th-century East London apartment that he had entirely freed of its recessed halogen lights, laminate flooring, and other “developer rubbish”: see Reinventing the Past with a Salvage Hunter-Upcycler-Philosopher.
Much has happened since then. Patrick, his wife and business partner, Neri Kamcili, and their daughters, Wren, 8, and Bonnie, 5, now live in Bath, England, and have a portfolio that landed Berdoulat on the House & Garden Top 100 Interior Designers 2020 list. They specialize in working with antiques and salvaged materials, and in addition to their many remodeling projects, are planning to open a shop this spring below their own living quarters in the heart of Bath (go to their online shop for a preview of what’s to come). Their home is part of a cluster of three conjoined structures that includes, in the back, a 19th-century wine and provisions shop that in recent decades was being used as a garage. “It was looking rather sorry for itself,” says Patrick. “Behind a galvanized roller shutter was just a concrete slab and asbestos-lined ceiling. But matchboarded walls gave a clue to it former use, and on further investigation, we found a photograph taken the morning after the Blitz showing the building with six-over-six sashes and a shopfront.” Join us for a look at the muse house it has become—and scroll to the end for a floor plan and glimpse of the building’s past history.
Photography by Berdoulat Studio, unless noted.

The paneling was created from parts of the garage ceiling and a wall that was removed elsewhere in the building: “none was where it is now,” says Patrick. The insulated floor is reclaimed six-inch pine boards bought on eBay and painted Fired Earth’s Burnt Juniper (“discontinued,” notes Patrick, “but similar to Farrow & Ball’s Mahogany and Edward Bulmer’s London Brown”).

The rise-and-fall period lights are from Un Coin Du Passé, a brocante in southeastern France run by friends of Patrick and Neri’s. The walls are painted a Fired Earth blue called Tempest. Photograph by Paul Whitbread.
As for the showstopping double ceramic sink, it was sourced from one of Patrick’s haunts, Norfolk Reclamation and likely came out of a laundry room. It’s raised on a cement plinth to make it a comfortable height. Patrick’s sister gave them the rug.

As for the showstopping double ceramic sink, it was sourced from one of Patrick’s haunts, Norfolk Reclamation and likely came out of a laundry room. It’s raised on a cement plinth to make it a comfortable height. Patrick’s sister gave them the rug.





Floor Plan

The Building, After the Blitz

Before

After

Go to Berdoulat & Breakfast to see the 1748 house in Bath where the family currently leaves (with two rooms to rent).
Also in Bath:
- ‘Mama Mia’ Produce Nick Gilpin’s Stylishly Revived Georgian Manse
- Kitchen of the Week: At Home with the Ultimate Minimalists, the Creators of Cereal Magazine




Have a Question or Comment About This Post?
Join the conversation