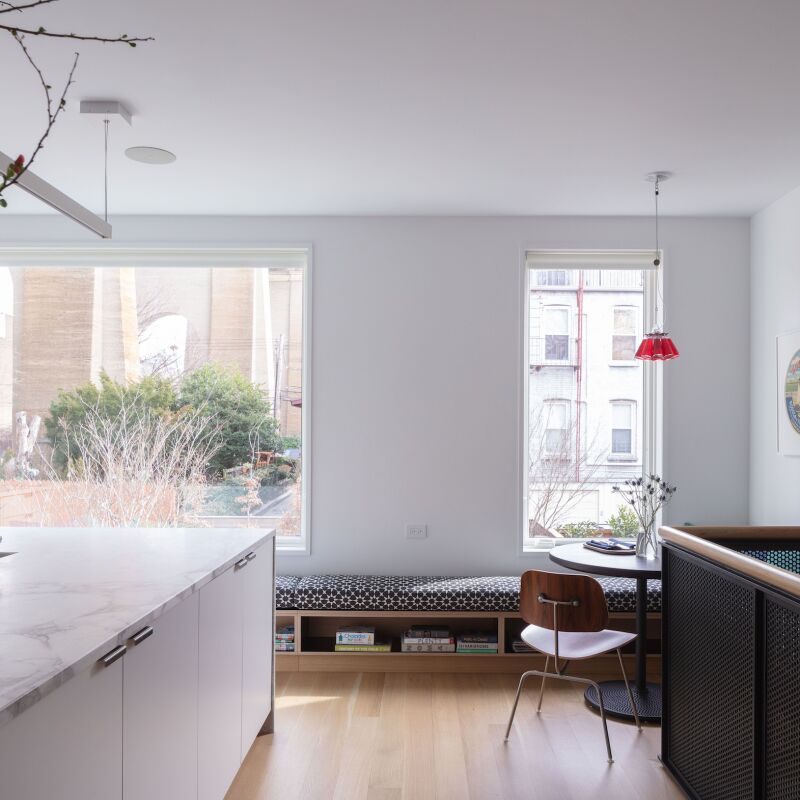Stained-glass windows, a turret, a pool: You’d be forgiven for thinking this historic Colonial Revival house, redone by Workstead, was anywhere but New York City, but you’d be mistaken. Surprising but true: It’s located in Prospect Park South in Brooklyn, updated with care by principal Ryan Mahoney and the Brooklyn- and Hudson-based team.
The project is also a highlight of the studio’s first monograph, Workstead: Interiors of Beauty and Necessity, out this month from Rizzoli, which chronicles Workstead’s first 10 years. (We’ve been admirers for just about as long: Our first post on the firm, way back in 2012, began: “If we were betting on the next breakout star in design, we’d put some money on Workstead.”)
A decade later, join us for an inside look at this historic Brooklyn house, one of 10 iconic interiors featured in the book.
Photography by Matthew Williams from Workstead: Interiors of Beauty and Necessity.














Workstead: Interiors of Beauty and Necessity is now available from Rizzoli; it’s $59.80 via Bookshop.
For more by Workstead, see:
- A Low-Key but Subtly Luxe Beach House on Shelter Island, Courtesy of Workstead
- The Artful Shoebox Apartment, Workstead Edition
- Southern Modern in Charleston: A Fresh Take on the Old South from Workstead
Frequently asked questions
Who designed the interiors of the Prospect Park South residence?
The interiors of the Prospect Park South residence were designed by Workstead.
What is the aesthetic of Workstead interiors?
Workstead interiors combine beauty and functionality to create timeless spaces.
What is the overall design concept of the Prospect Park South residence?
The overall design concept of the Prospect Park South residence is a modern interpretation of a classic Brooklyn brownstone.
What materials were used in the design of the Prospect Park South residence?
Materials used in the design of the Prospect Park South residence include marble, brass, steel, and wood.
What is the color scheme of the Prospect Park South residence?
The color scheme of the Prospect Park South residence is a mix of subdued and bold hues, including neutrals, blues, and greens.
What kind of lighting fixtures were used in the Prospect Park South residence?
Workstead used a mix of custom and vintage lighting fixtures in the Prospect Park South residence.
What is the source of inspiration for Workstead's designs?
Workstead's designs are inspired by nature, historic architecture, and the art of craft.
What kind of furniture pieces were used in the Prospect Park South residence?
Workstead used a mix of custom and vintage furniture pieces in the Prospect Park South residence.




Have a Question or Comment About This Post?
Join the conversation