In our latest book, Remodelista: The Low-Impact Home, we profile the one-room cabin of architect couple Bretaigne Walliser and Thom Dalmas of TBo (for Thom-Bretaigne) office. The couple built the cabin themselves in a mountain meadow in the Catskills from a post-and-beam kit. Shared with their two young children, the one room includes a small kitchen, banquette dining area, daybeds, and lofted bedroom. Here’s a zoomed-in look at the details within.
For more on the project, see our book Remodelista: The Low-Impact Home: A Sourcebook for Stylish, Eco-Conscious Living.
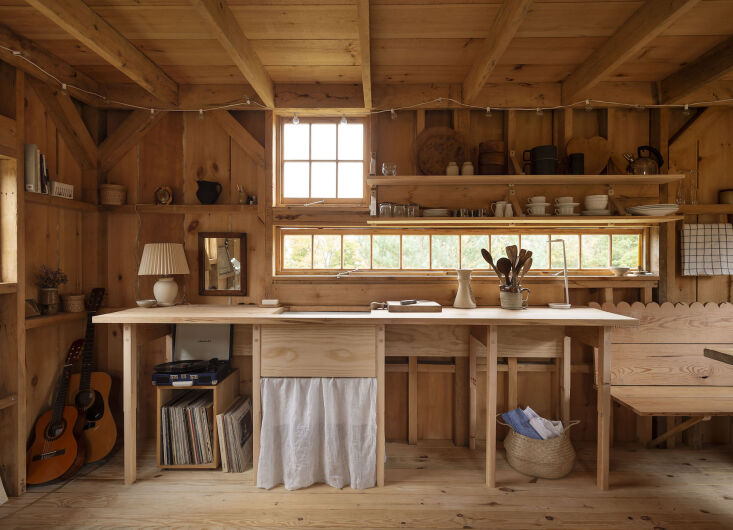
The cabin frame is built from hemlock, a local wood, with white pine board-and-batten siding. The floor is tongue-and-groove white pine. The cabin is electrified but without running water.

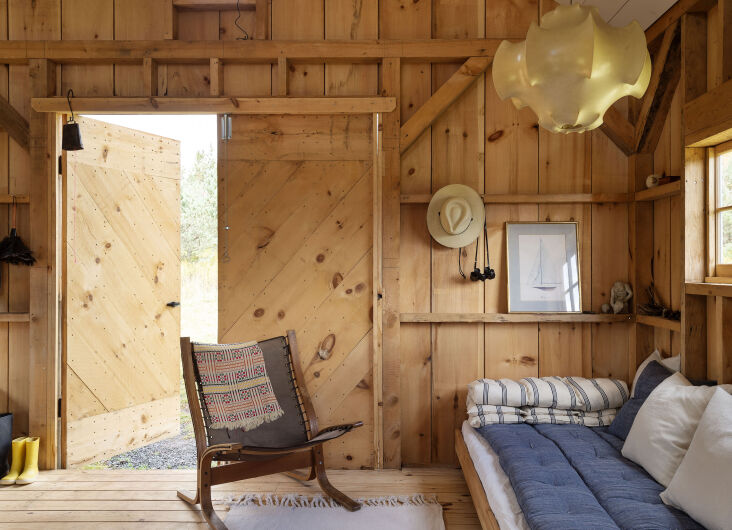
Lighting
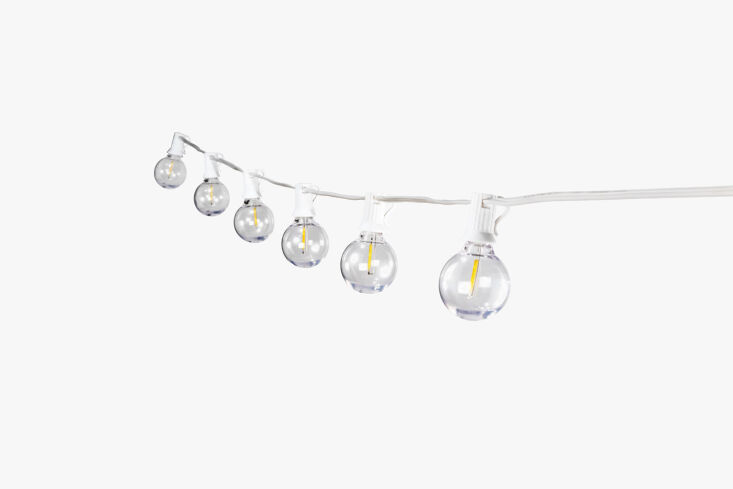
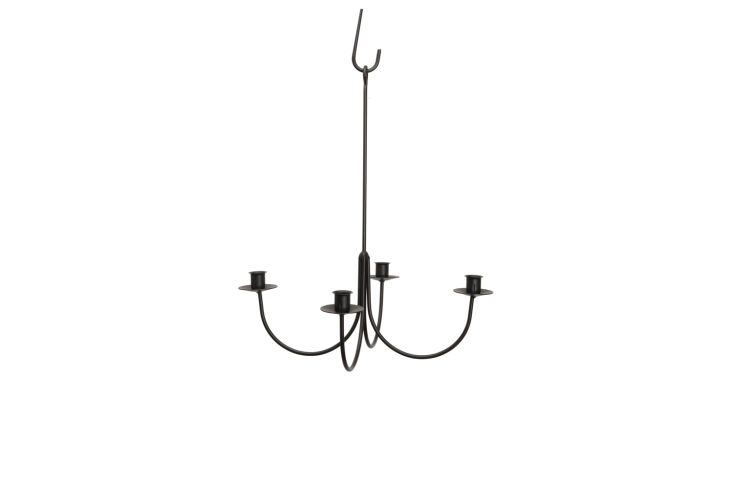
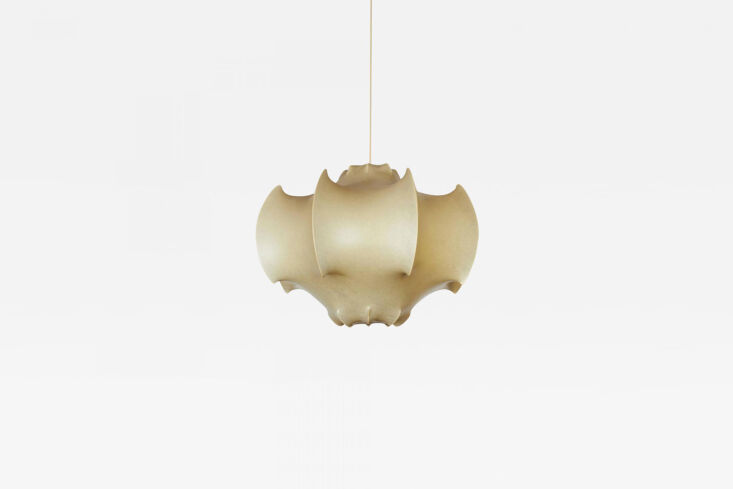

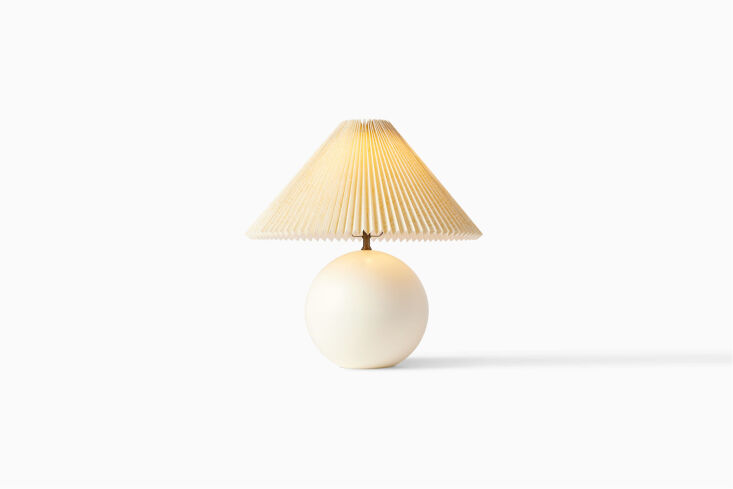
Furniture
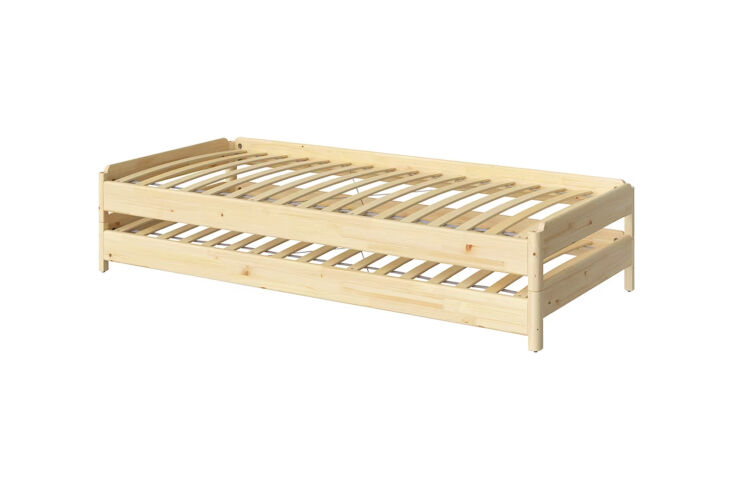

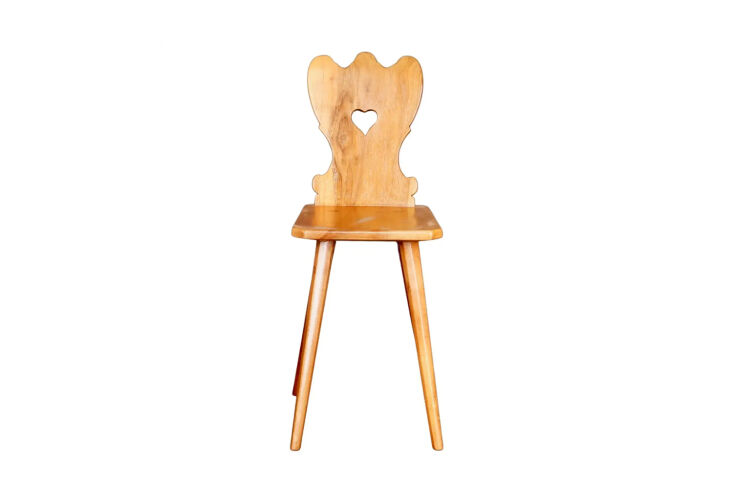
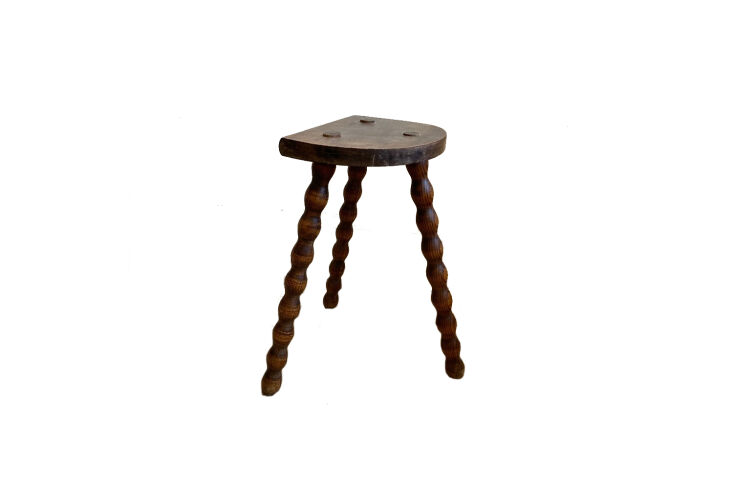
Textiles
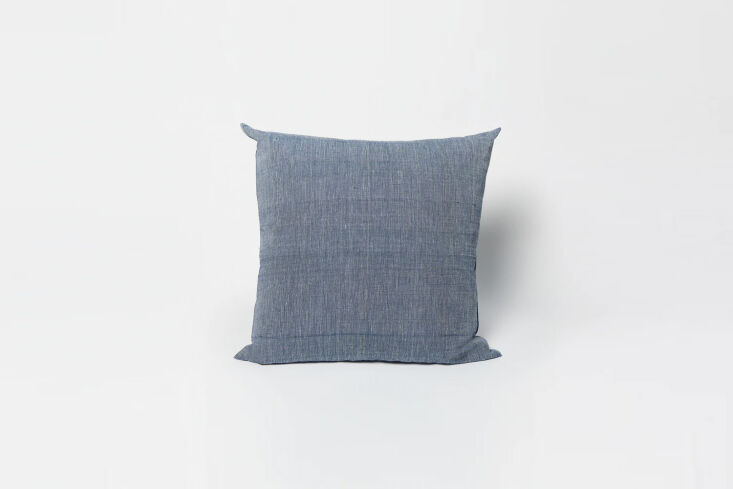
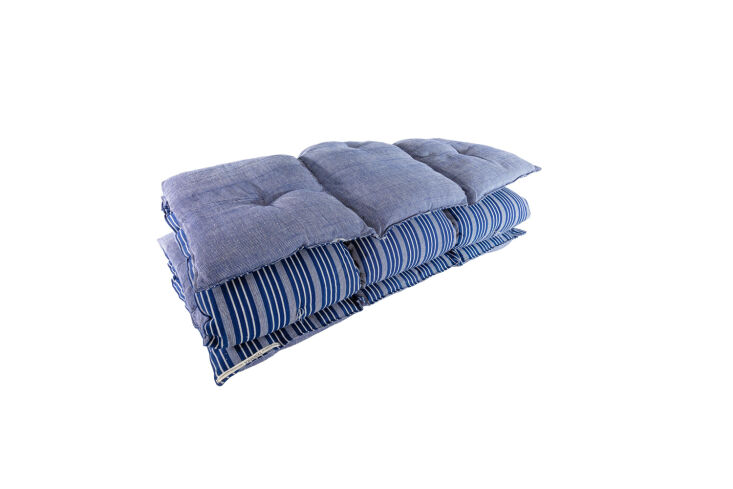
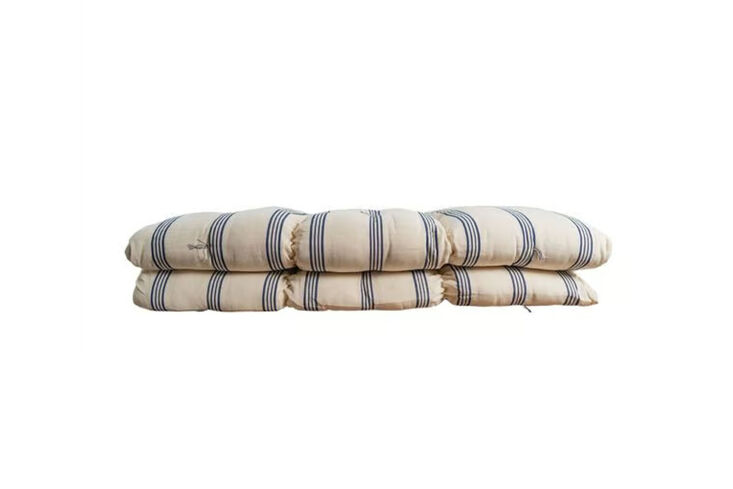
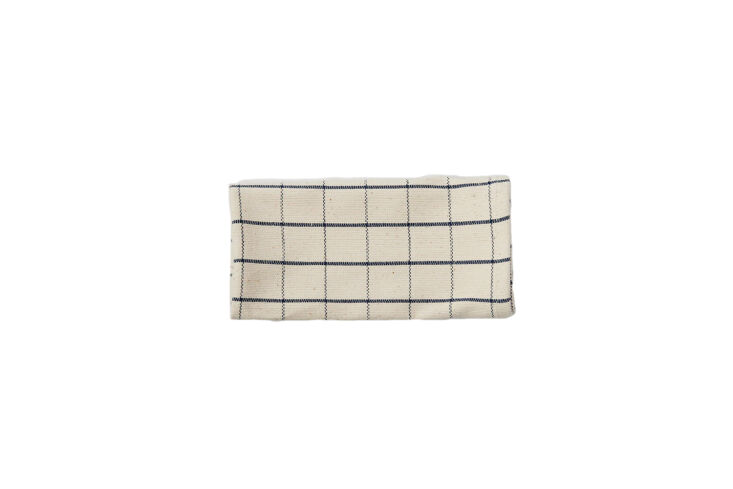
Accessories
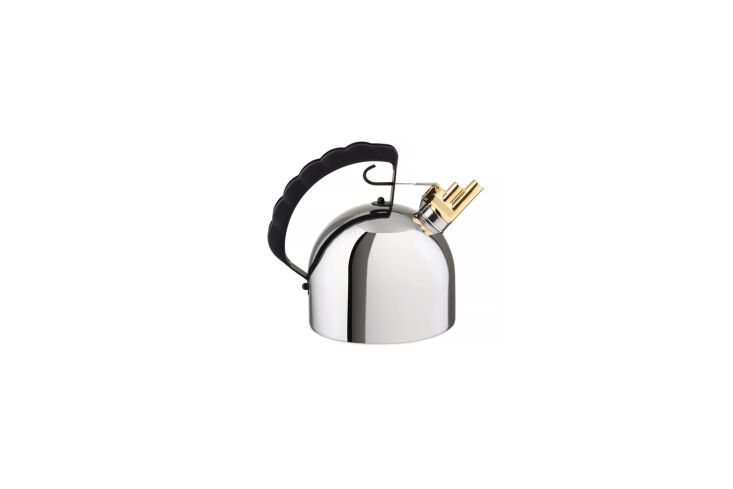




N.B. This story originally ran on January 10, 2023, and has been updated.
For more cabin-like spaces, see our posts:
- Steal This Look: A New Cabin Kitchen in the Hamptons
- Steal This Look: A Modern Bedroom in an 1890s Iron Foundry
- Steal This Look: A Camp-Style Kids’ Room on Shelter Island
- Steal This Look: A Budget-Conscious Cabin Kitchen in the Catskills
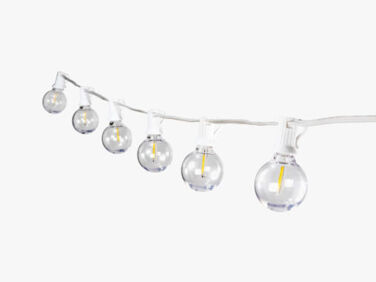
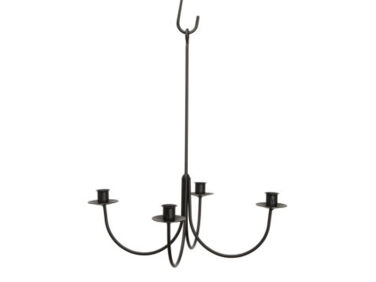
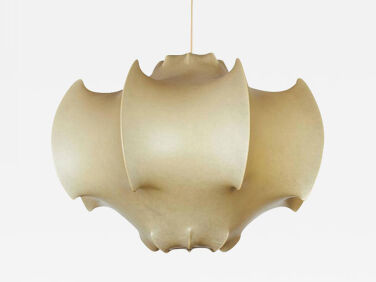

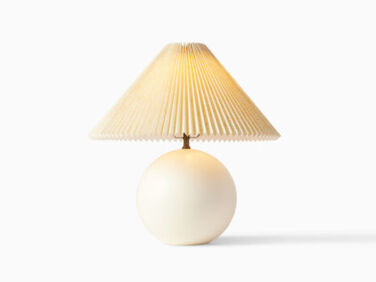


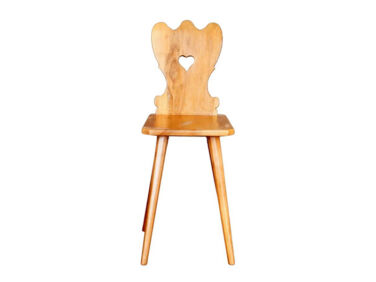
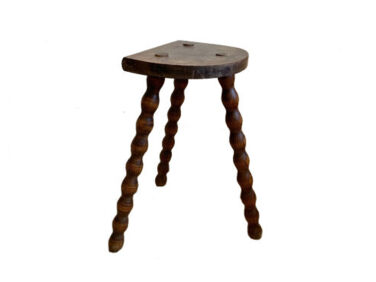
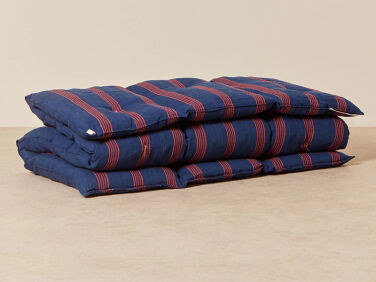

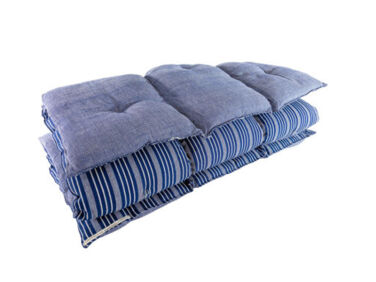
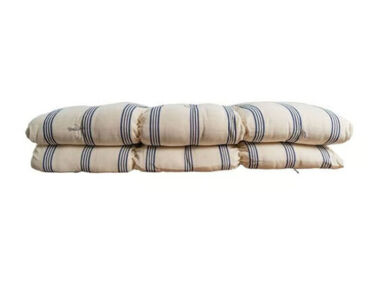
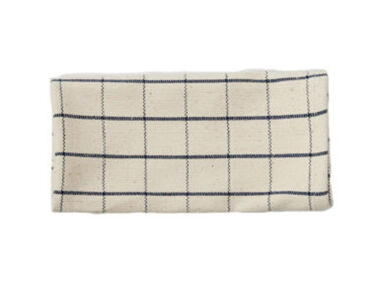
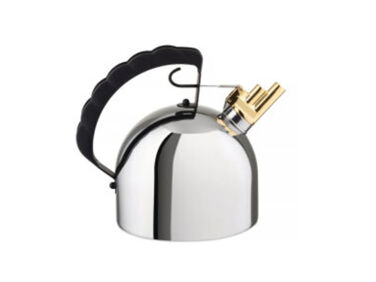



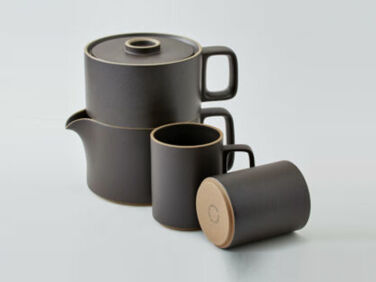



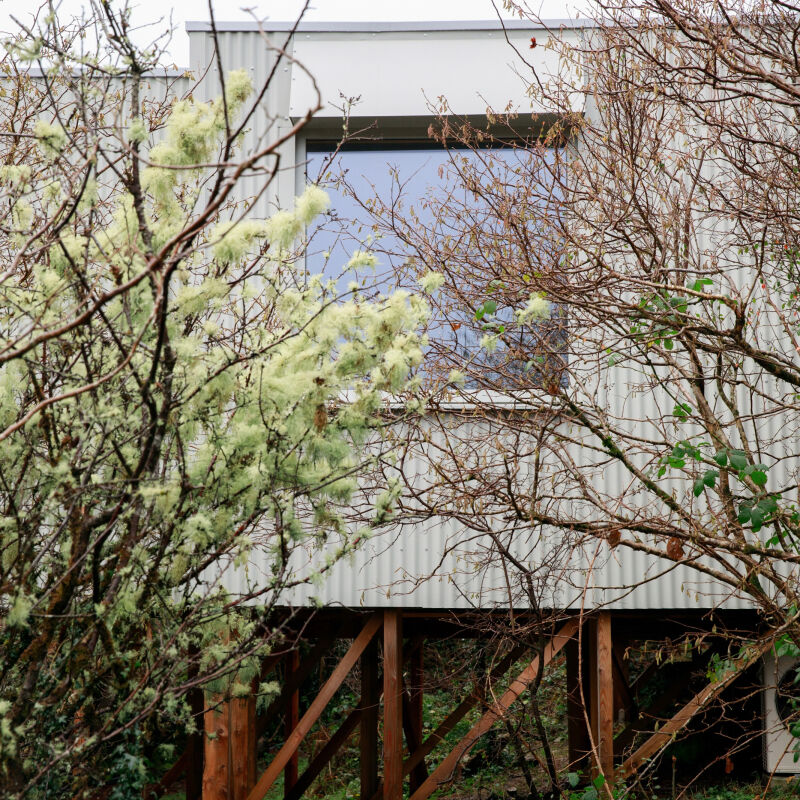


Have a Question or Comment About This Post?
Join the conversation