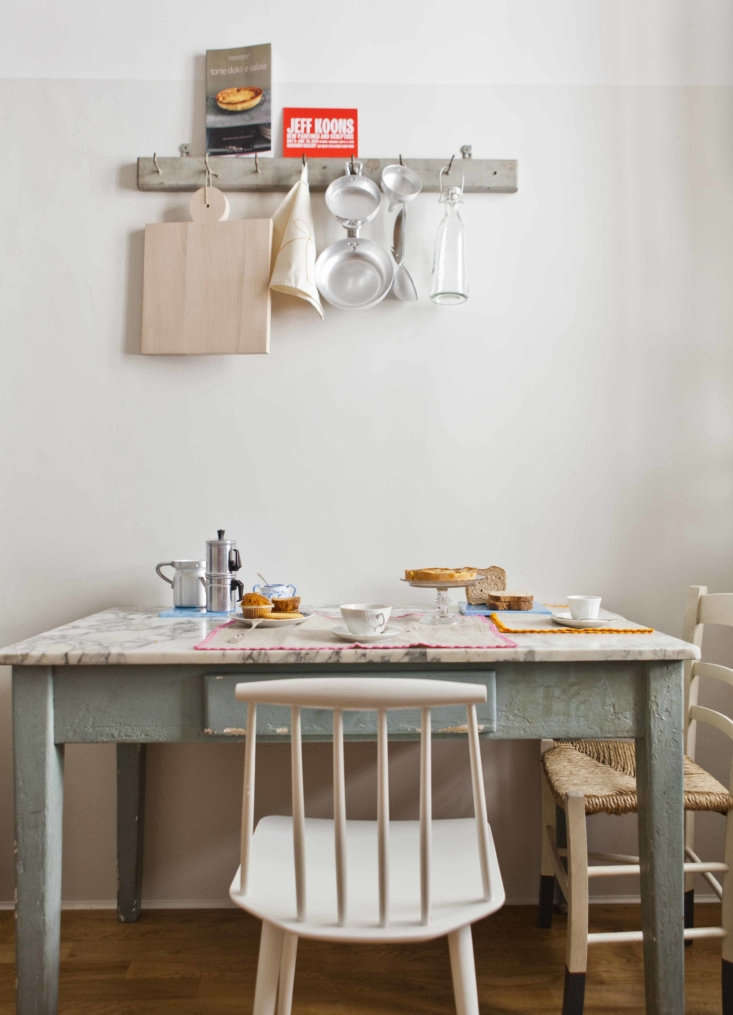There’s something dreamlike about the spaces created by Studio Strato, the latest architecture firm to cross my screen, that feels completely of-the-moment. The studio, a collaboration between Italian architects Vincenzo Tattolo and Martino Fraschetti, started in 2007 and is based in Rome, and the architects’ creations feel both serene and unexpected, sophisticated and playful.
So much so that it was difficult to choose which of the firm’s projects to feature as their debut on Remodelista. But Martino’s own nineteenth-century house, in Rome, remodeled by Studio Strato, seems a good place to start.
Here, Martino and Vincenzo turned their professional practice towards a deeply personal space: an Umbertino-style building in the “thrilling and multiethnic neighborhood of Esquilino,” remodeled from a haphazard office into an airy and artful “Ping Pong House” for Martino and his girlfriend, Livia. The finished space has cloud-colored plaster walls, fittings that don’t take themselves too seriously (see: the ping pong table that doubles as a dining table), the odd remnant from the couple’s own families, and filtered Roman light.
Join us for a walk through.
Photography by Serena Eller, courtesy of Mondador and Studio Strato.

The Umbertino-style house was built at the end of the 19th century, Vincenzo says, but in the time since had been converted into an office space. “The house was an office with many small rooms. It was necessary to demolish a few walls to transform it into a house with bigger spaces,” he says.
Now, the bright interiors are painted mostly in Little Greene’s Slaked Lime. The living room is at once sumptuous and bare-boned, sophisticated (with gypsum statuary models, originally intended for Italian cemeteries, “bought in Pietrasanta, in Versilia,” in one corner) and laid-back (as in the folding canvas and wood Tripolina chairs that once belonged to Livia’s grandmother). (For a modern version, see the Tripolina 1855 chair by Telami.)
The standing lamp with a metal base and exposed cord is the Flos Toio Lamp by Achille Castiglione and the rug is the linen and wool Arkad Retro Graphic from Kasthall.
(N.B.: We’re noting classical statues in interiors; see Trend Alert: Classical Statues in Interiors, 9 Favorites.)


Elsewhere, the team was able to demolish the more recently built office walls that chopped up the space. But not here, Vincenzo explains: “Not being able to demolish the wall between the living room and the dining room, the Strato team decided to make it a big passing-through bookcase, which divides the spaces without closing them.”






“Being an office, there was no kitchen,” Vincenzo explains. The architects painted the lower half of the wall an almost indiscernible pale grey, built custom ad-hoc open shelves, and sourced the sink and range from Ikea. The effect is a space that feels accessible and a little deconstructed.







The small paintings are another family heirloom—they “were in Martino’s father’s office, from the 19th-century Roman School,” Vincenzo says.
We’ll be keeping a tab open to Studio Strato to see what’s next from the duo. In the meantime, tour three more artful spaces in Italy:
- A Modern Masseria in Puglia with Traditional Influences
- La Dolce Vita: A Restored 17th Century Convent in Italy
- Bathroom of the Week: An Italian Bed and Bath at a Revamped Villa, Luxe Edition
Frequently asked questions
What is the Ping Pong House in Rome?
The Ping Pong House in Rome is a residential project that was designed by Studio Strato and features an IKEA kitchen.
Who designed the Ping Pong House in Rome?
The Ping Pong House in Rome was designed by Studio Strato, an architecture and design studio based in Rome.
What kind of kitchen is in the Ping Pong House in Rome?
The Ping Pong House in Rome features an IKEA kitchen.
What is the design style of the Ping Pong House in Rome?
The design style of the Ping Pong House in Rome is minimalist and contemporary, with a focus on clean lines and simplicity.
What is the Ping Pong House in Rome used for?
The Ping Pong House in Rome is a residential project, designed for use as a home by the occupants.
What is notable about the Ping Pong House in Rome?
The Ping Pong House in Rome has a unique design that features a prominent ping pong table as a centerpiece of the living space.
Is the Ping Pong House in Rome available for rent or lease?
It is not currently known if the Ping Pong House in Rome is available for rent or lease.
Where can I find more information about the Ping Pong House in Rome?
More information about the Ping Pong House in Rome can be found on the Studio Strato website, or through news and design media outlets that have covered the project.





Have a Question or Comment About This Post?
Join the conversation