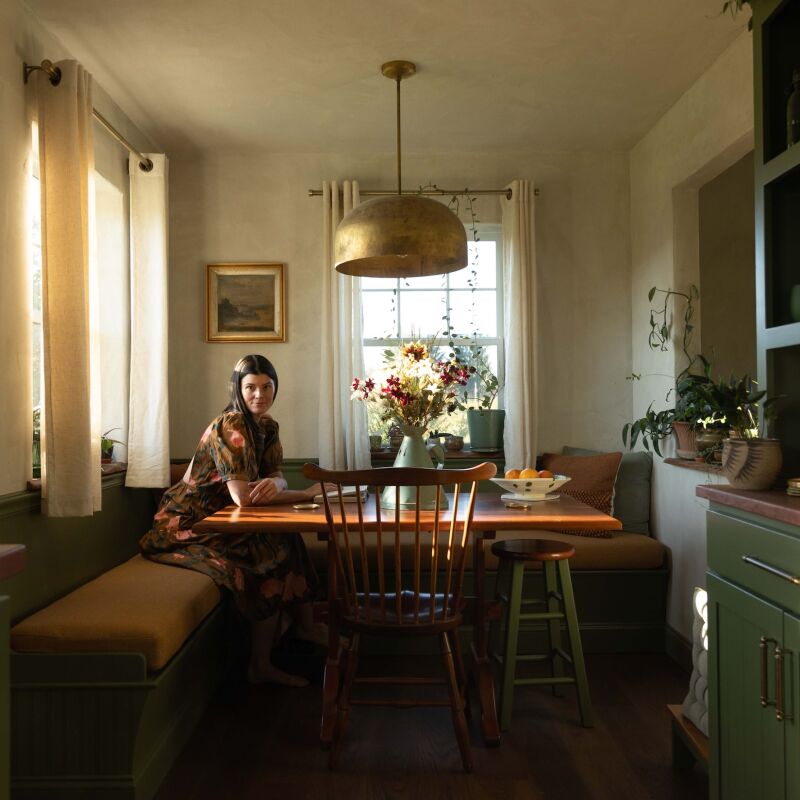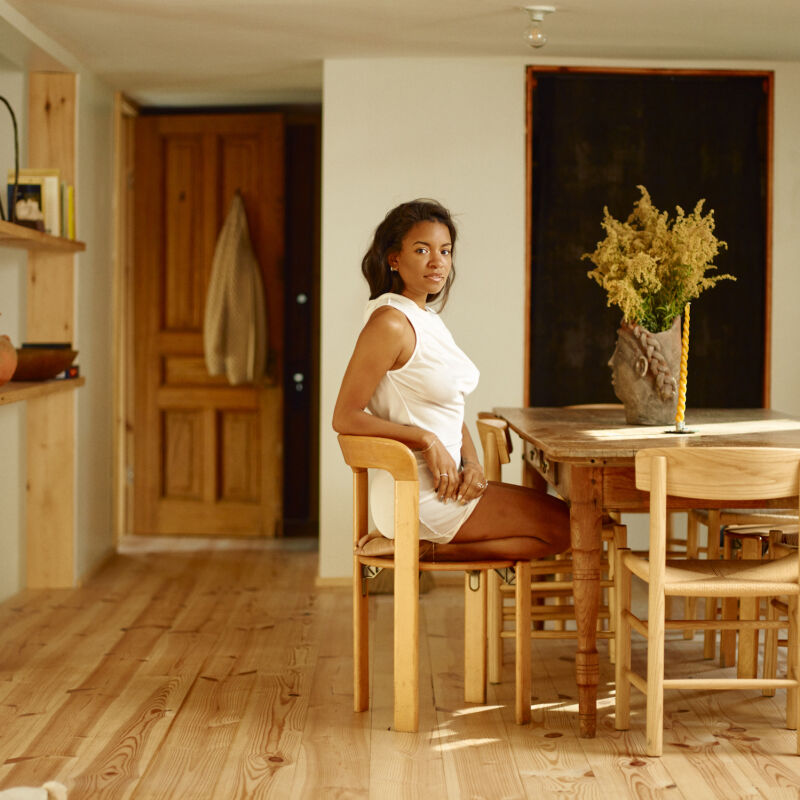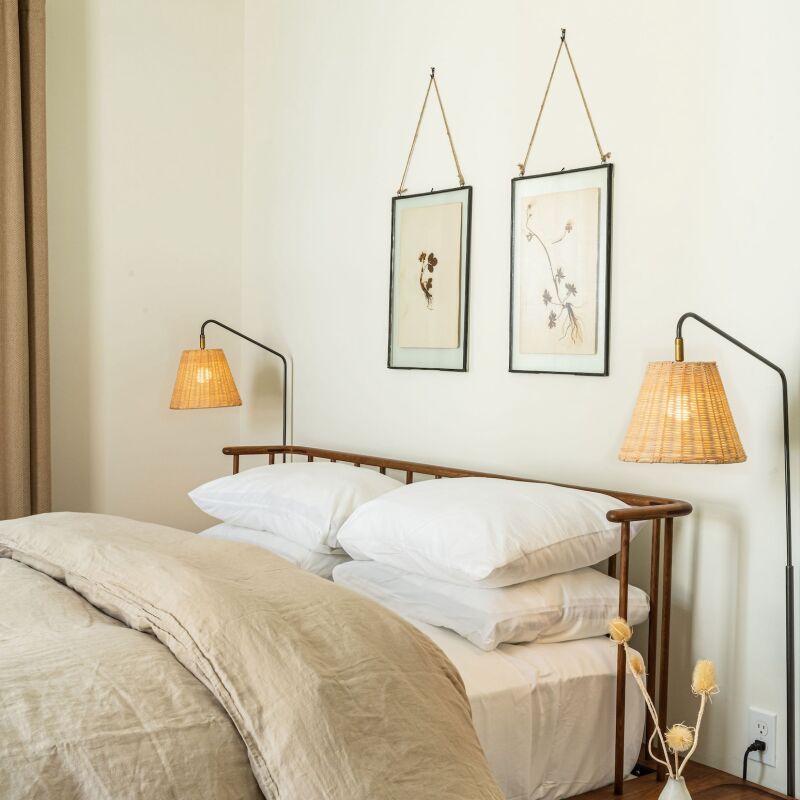You may be surprised—as we were—that this idyllic, design-forward property we’ve been following on Instagram is, in fact, a golf course. It just may be the best-looking one we’ve ever seen.
Inn-74.230634ess, a rural retreat in Accord, New York, is situated in 225 acres and also has 28 cabins, a 12-bedroom farmhouse, a restaurant and clubhouse, swimming pools, tennis courts, hiking trails, an organic farm and farm shop, and, soon, a spa and wellness center. It’s the work of a slew of standout designers—restaurateur (and trained architect) Taavo Somer, landscape designer Miranda Brooks, and design studio Post Company, among others—and is named for the landscape painter George Inness.
Don’t let words like “clubhouse” dissuade you. The interiors are rustic and quiet, early American farmhouse meets Scandinavia—far removed from the country club aesthetic.
Take a look.
Photography by Adrian Gaut, courtesy of Inness.
Farmhouse











Cabins






Clubhouse


Heading to the Catskills? See also:
- Piaule Catskill: A New ‘Landscape Hotel’ Inspired by Transcendentalism
- Simple Good Things: 13 Ideas to Steal from a Shaker-Inspired Farm & Fermentory in the Catskills
- The Reset Club’s Cook House, a Chic Catskills Rental, Resources and Remodeling Advice Included





Have a Question or Comment About This Post?
Join the conversation