Ideal for small spaces, U-shaped kitchens (sometimes called C-shaped kitchens) can accommodate only one or two cooks, depending on the width of the U. As its name suggests, this configuration features a horseshoe-shaped work area, with cabinets and counters running around three sides with an open end for access. At its most narrow, it can be as compact as a galley kitchen. Going a bit wider (if your space allows) might seem desirable, but go too wide and you reduce efficiency, because the points of contact within the work triangle (stove, refrigerator, and sink) get too far apart. Have a look at 10 of our favorite U-shaped kitchens to see how to strike the right balance and figure out if the U is the right layout for you.
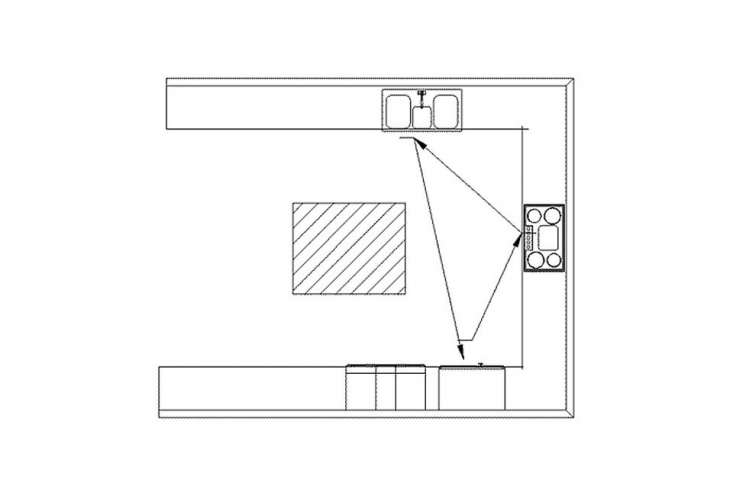
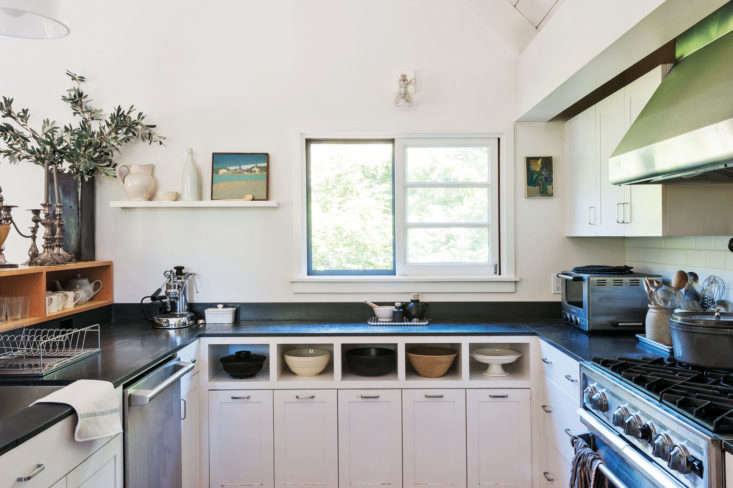
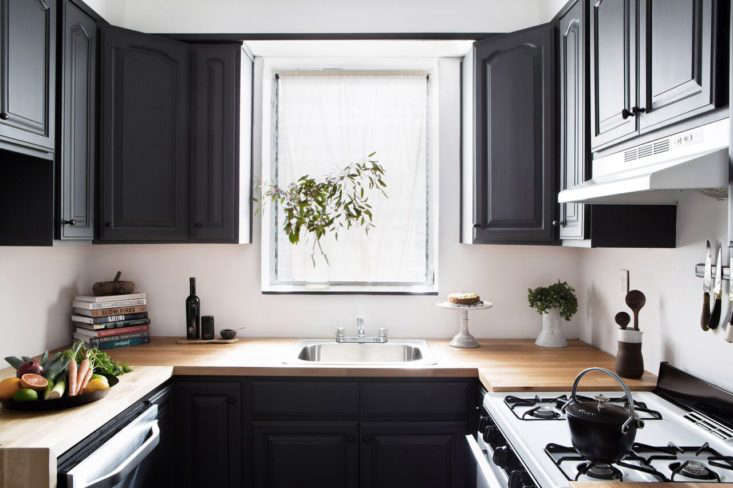

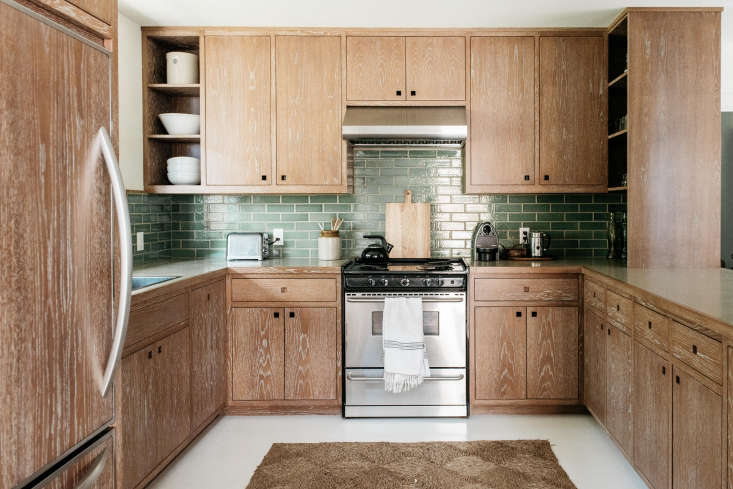


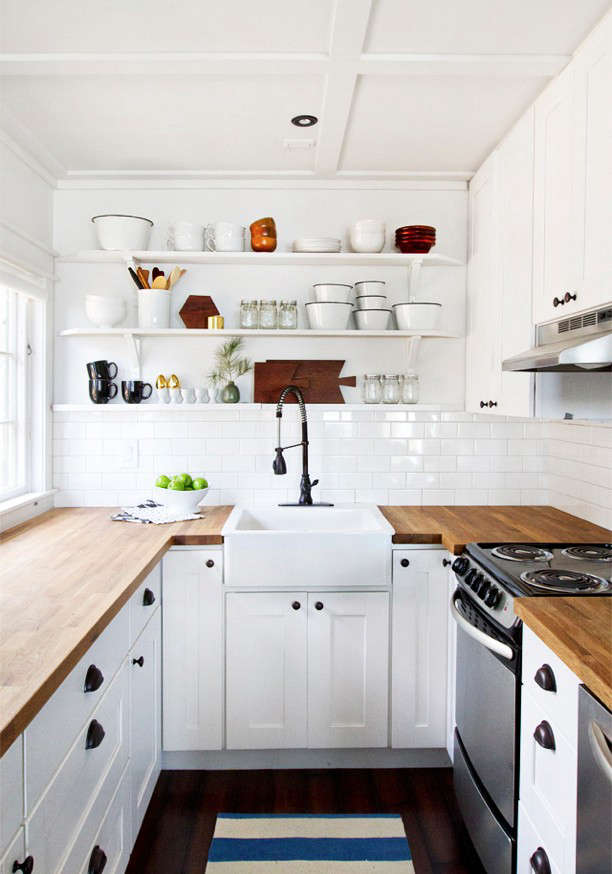


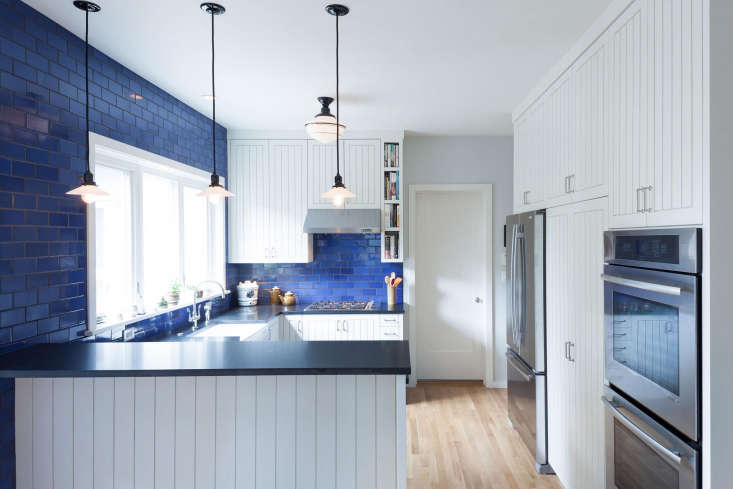
N.B.: This post is an update; the original story ran on March 11, 2014.
Frequently asked questions
What is a U-shaped kitchen?
A U-shaped kitchen refers to a kitchen layout that features three walls of cabinets and appliances, forming a U-shape. This layout provides ample storage and countertop space and is efficient for cooking as it allows easy movement between different workstations.
What are the advantages of a U-shaped kitchen?
U-shaped kitchens offer several advantages, such as maximizing storage and workspace, providing efficient workflow, accommodating multiple cooks, and allowing for the incorporation of a kitchen island or dining area within the central space.
Are U-shaped kitchens suitable for small spaces?
While U-shaped kitchens are often associated with larger kitchens, they can be adapted to suit smaller spaces as well. By utilizing clever storage solutions, optimizing layout efficiency, and choosing space-saving appliances, a U-shaped kitchen can be designed to work effectively in a compact area.
Can I add an island in a U-shaped kitchen?
Yes, one of the benefits of a U-shaped kitchen is that it offers an opportunity to incorporate a kitchen island within the central space. An island can provide additional workspace, storage, and even serve as a dining area or a casual seating spot.
How can I optimize storage in a U-shaped kitchen?
To maximize storage in a U-shaped kitchen, you can utilize various strategies such as installing tall cabinets or pantry units along one of the walls, incorporating deep drawers, utilizing corner storage solutions like lazy susans or pull-out shelves, and making use of overhead cabinets.
What are some design ideas for lighting a U-shaped kitchen?
Lighting plays a crucial role in a U-shaped kitchen. Consider a combination of ambient lighting, task lighting, and accent lighting. Install overhead lights or pendant lights for general illumination, under-cabinet lighting for task areas, and consider adding decorative lighting elements like chandeliers or spotlights to highlight certain features.
Can I modify a U-shaped kitchen layout?
Yes, the layout of a U-shaped kitchen can be modified to suit your specific needs. Depending on the available space and your preferences, you can adjust the length and configuration of the cabinets and countertops, relocate appliances, or even remove one of the legs of the "U" to create a G-shaped or L-shaped kitchen layout.
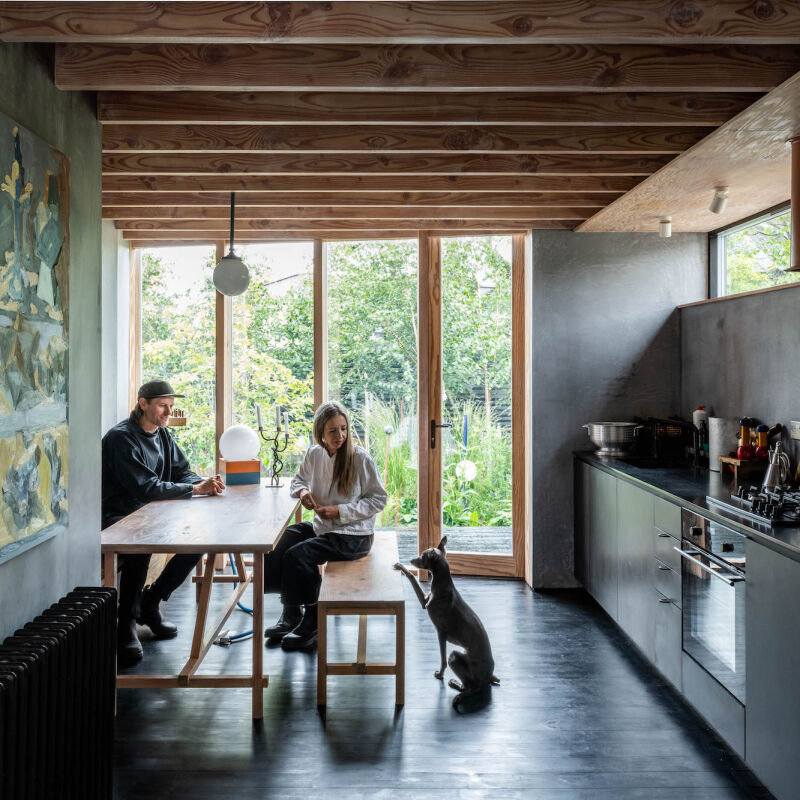

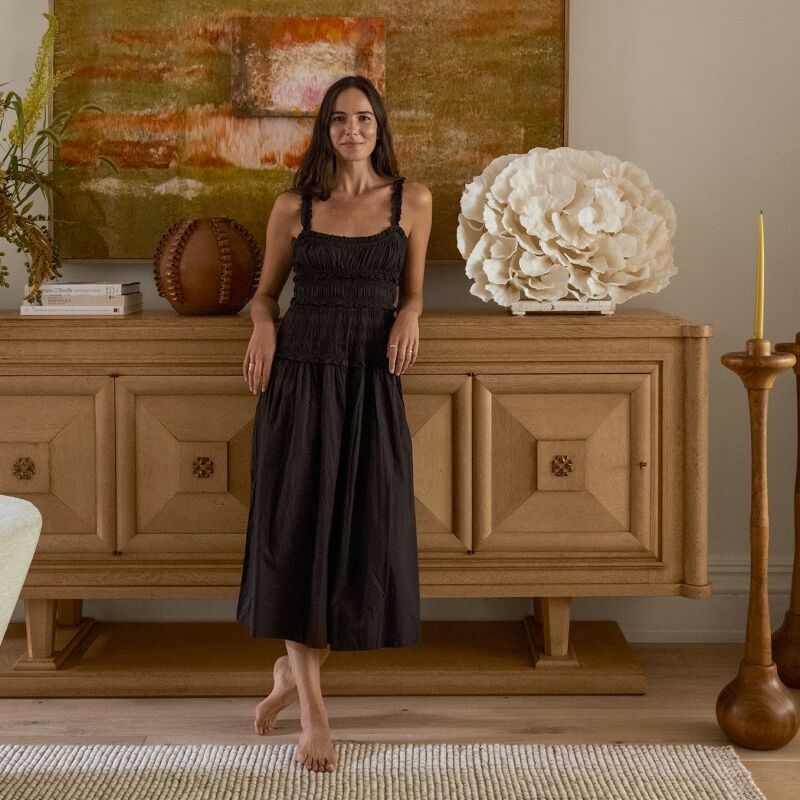


Have a Question or Comment About This Post?
Join the conversation