When friends offered Nora Eisermann and Laura Muthesius the use of an apartment in a farm village just beyond Berlin, it came with a shared garden and a challenge: Set in an 1880s romantic ruin, the flat hadn’t been occupied for more than a decade and lacked a kitchen. The couple longed for a retreat from Berlin but couldn’t live on takeout: Nora is a food stylist and Laura is a food photographer. And since 2013, when Laura discovered her gluten and histamine intolerance, they’ve been cooking healthy vegetarian meals together and sharing the results on their blog, Our Food Stories.
How to create an affordable, high-functioning, great-looking setup in approximately 183 crumbling square feet? They installed Ikea cabinets, fixtures, and appliances while preserving the house’s strong suit, its “rough aesthetics.” Take a look at the results.
Photography by Laura Muthesius, unless noted, courtesy of Our Food Stories.
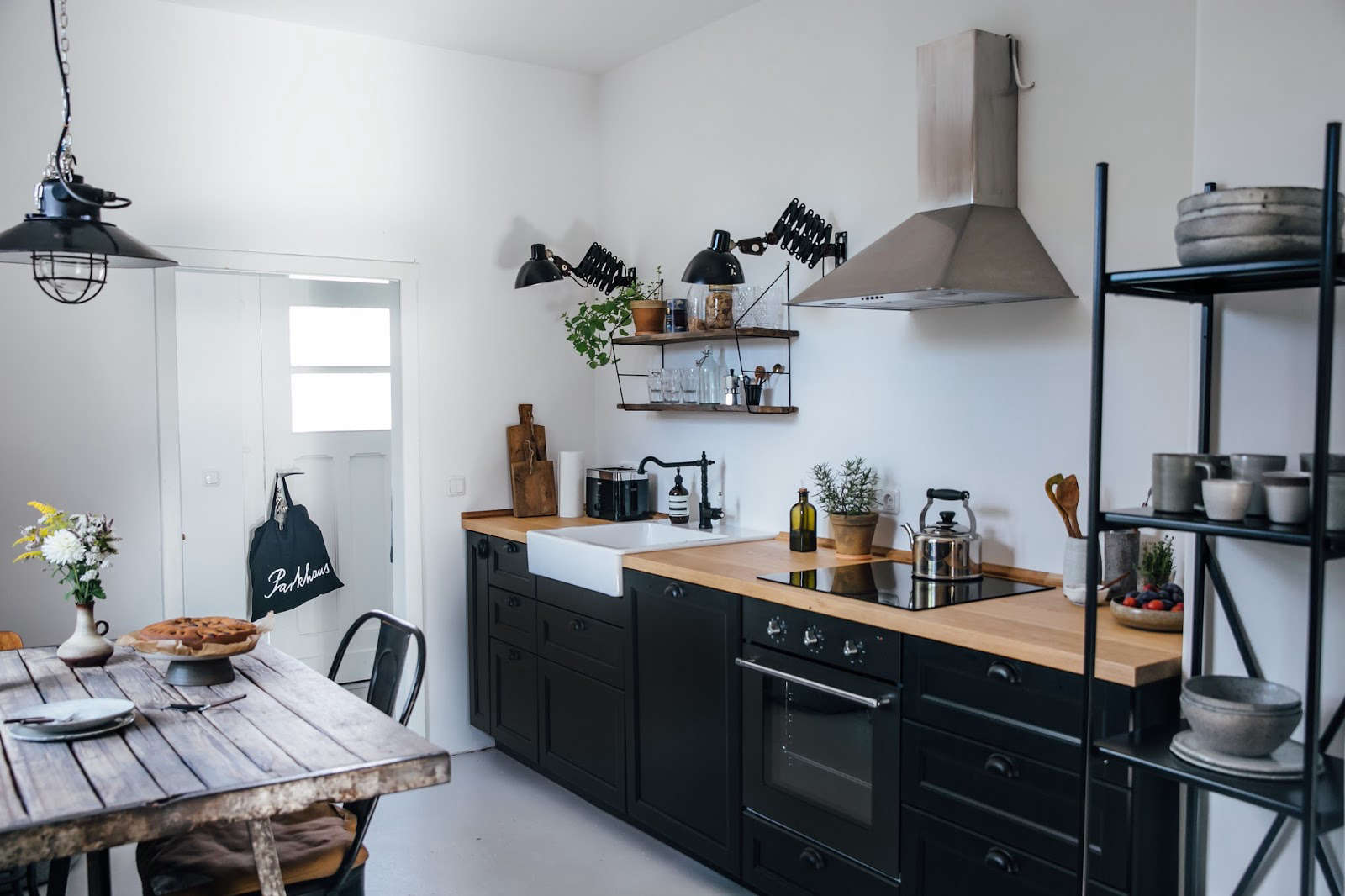
Fågleboda bin pulls. The couple were given Ikea components in exchange for publishing the results but were granted complete creative freedom.



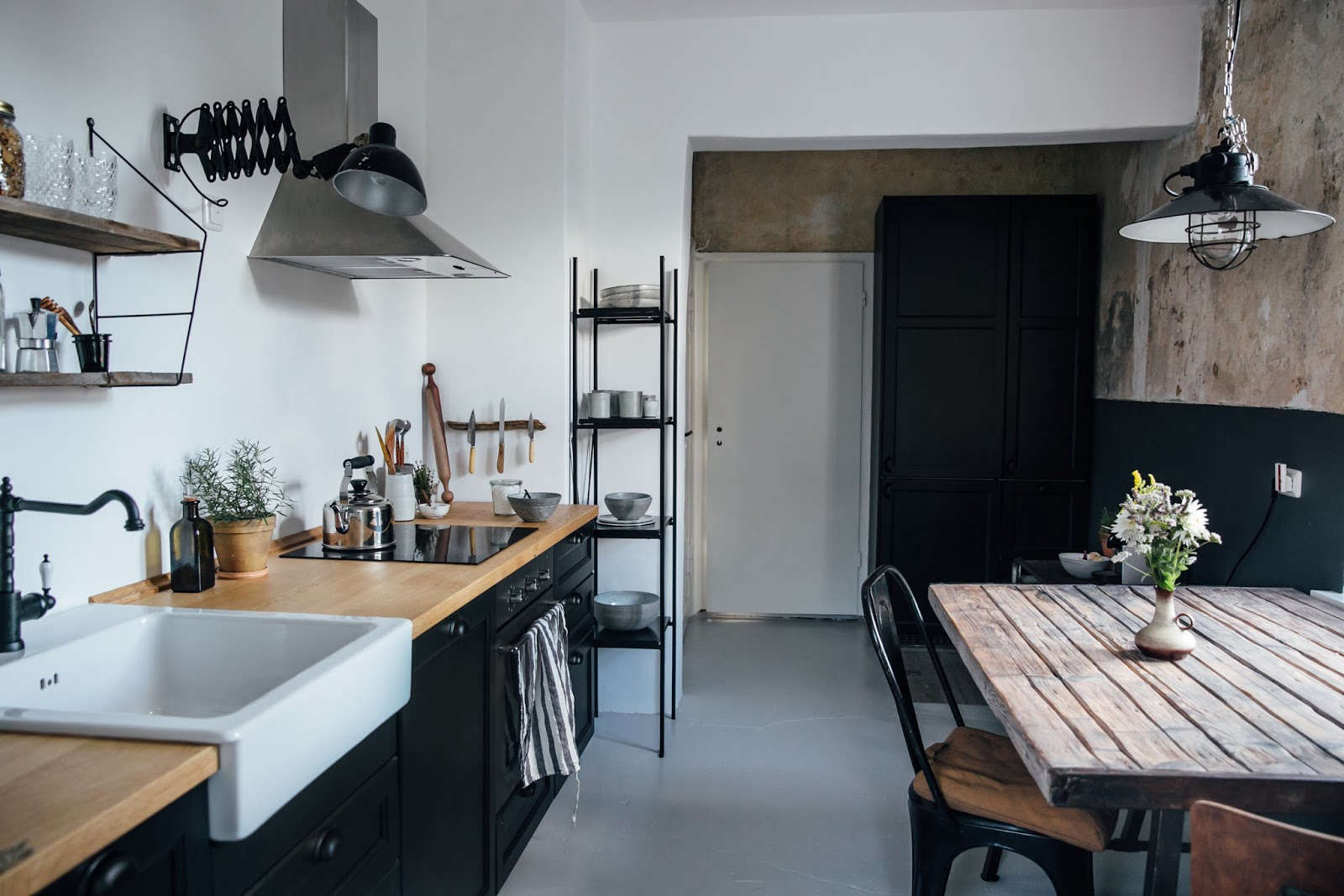
Where’s the fridge? It’s tucked in the black cabinet next to the entry: “It was the only space left; we have a large fridge and a shallow but tall cabinet with shelves and drawers—and are really excited about all that storage in such a small kitchen. Initially we were afraid that a black cabinet might seem a little clunky, but we were pleasantly surprised.”
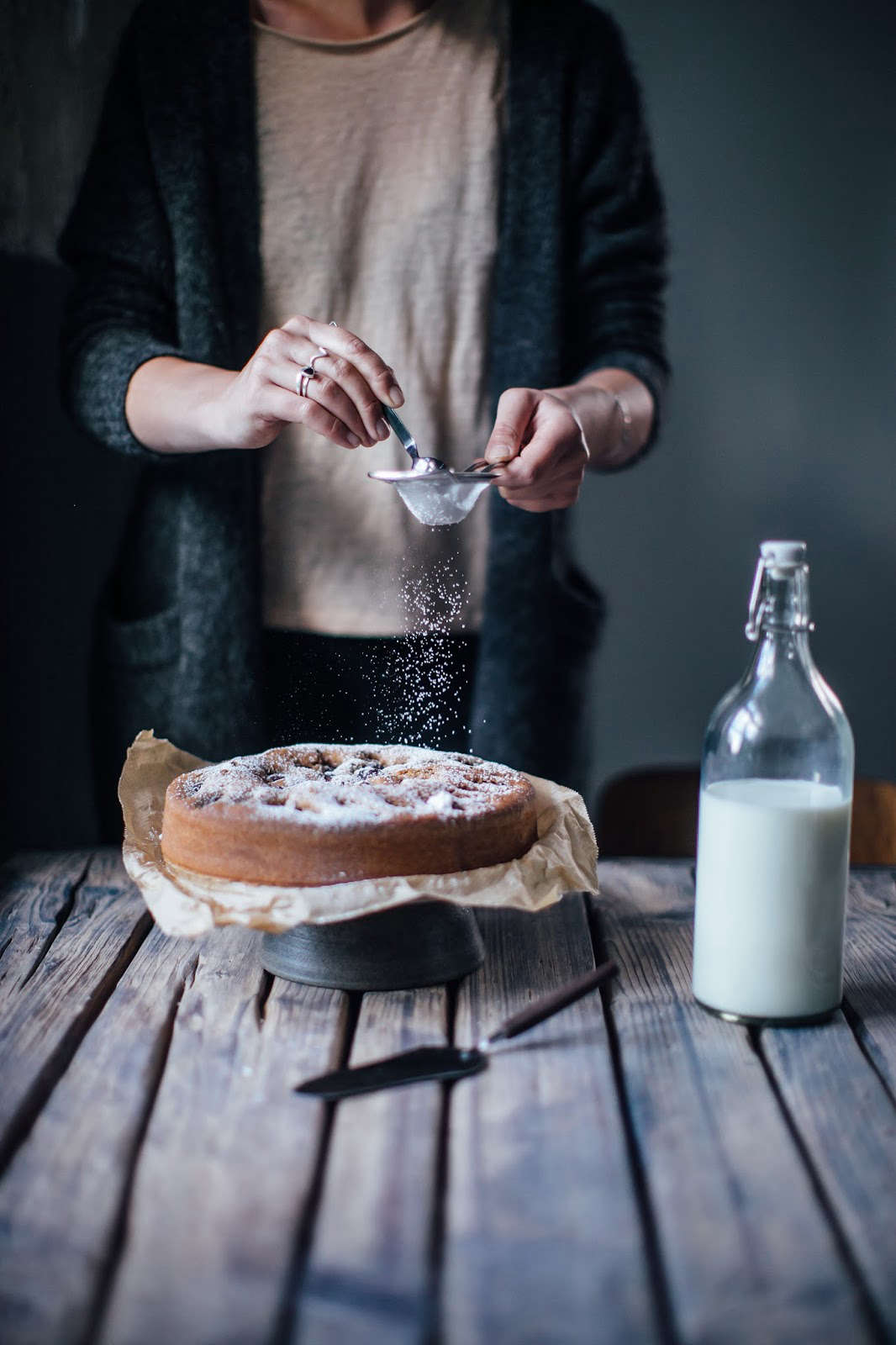
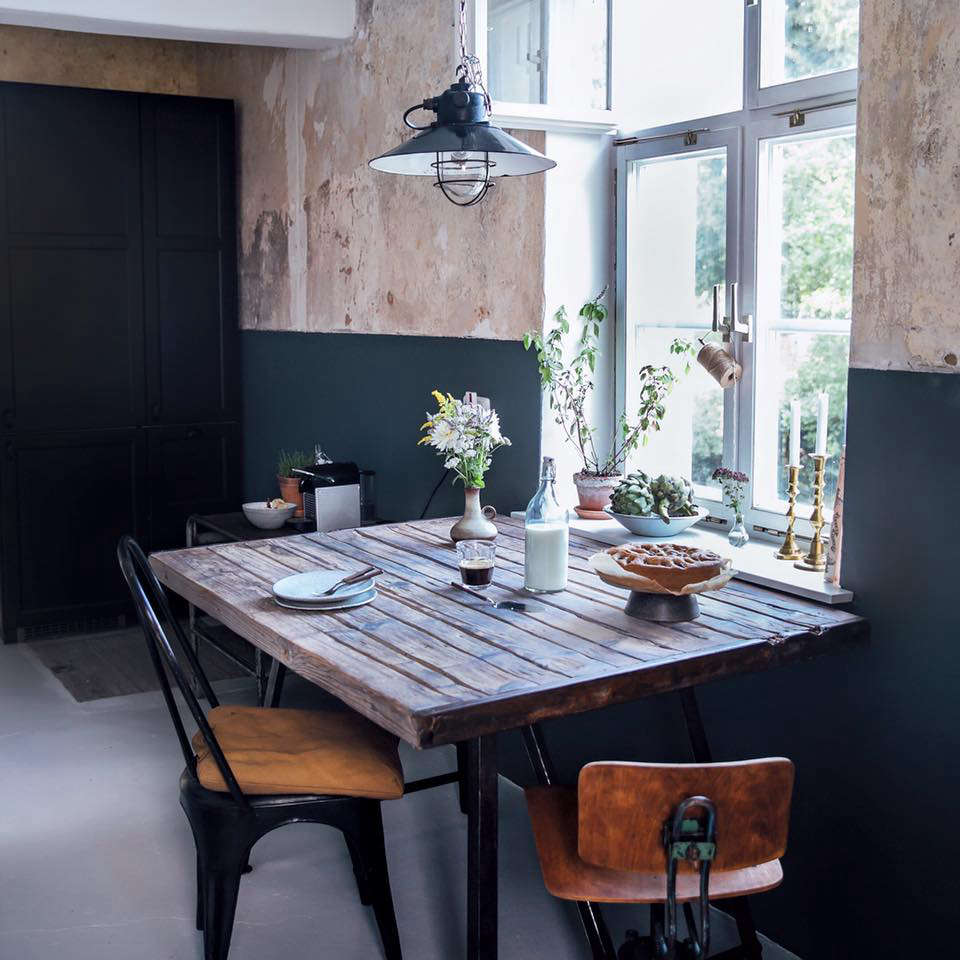
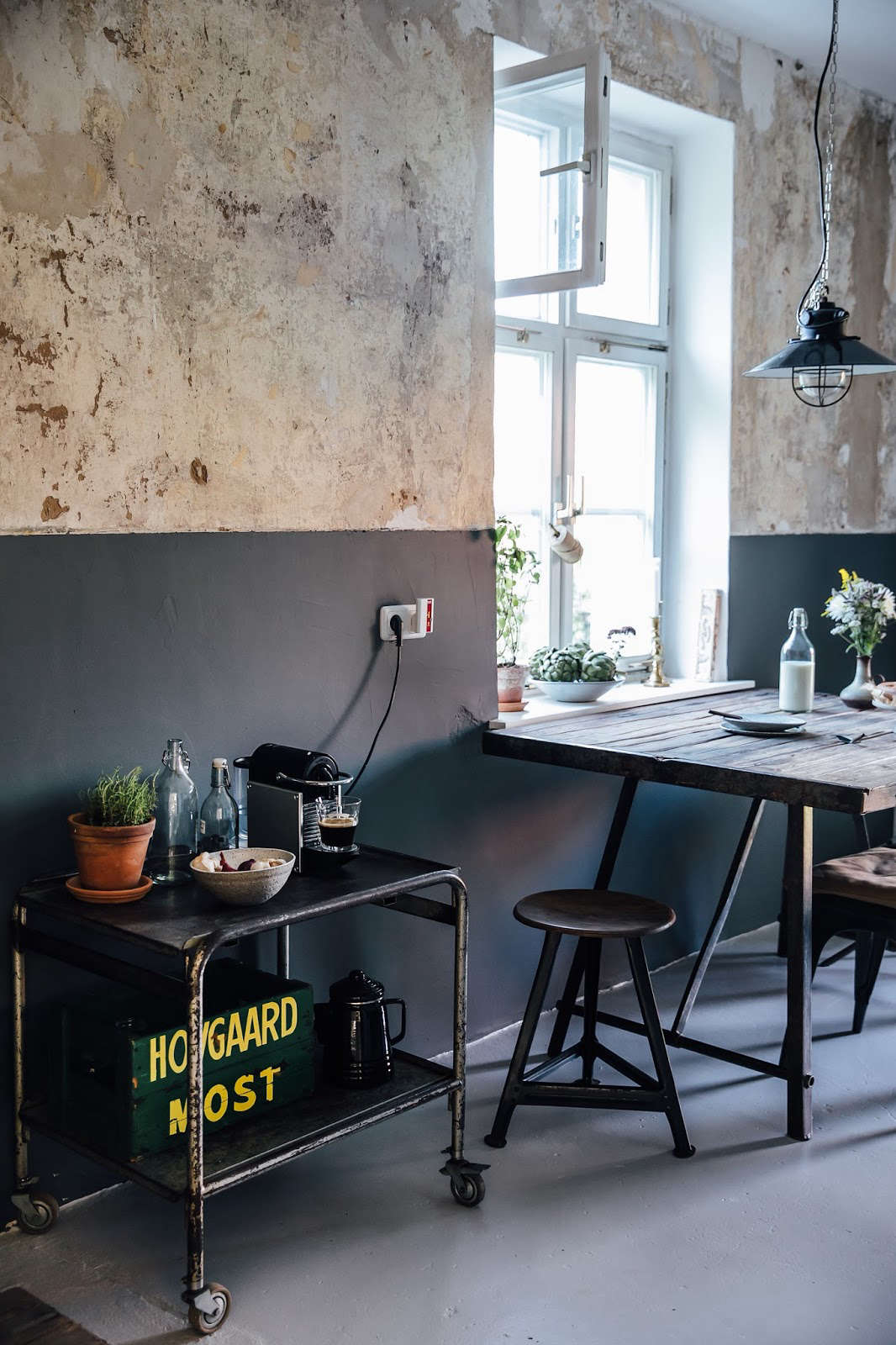

Before

Explore more inventive Ikea kitchens:
- The SemiHandmade Kitchen Remodel
- Steal This Look: A Sunny Ikea Kitchen in the Marais
- An Ikea Kitchen in a Greenhouse, Paris Edition
- In Praise of Ikea: 15 Ikea Kitchens from the Remodelista Archives
- Kitchen of the Week: An Ikea Kitchen with an Elegant Upper Cabinet Solution
N.B.: This post is an update; the original story ran on September 8, 2016.

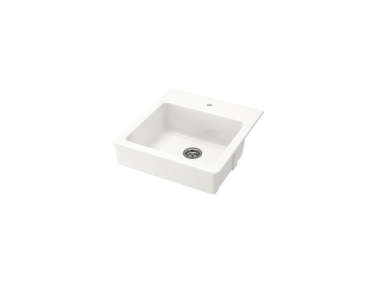
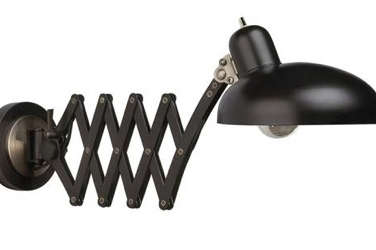
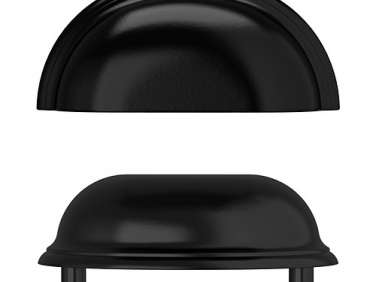
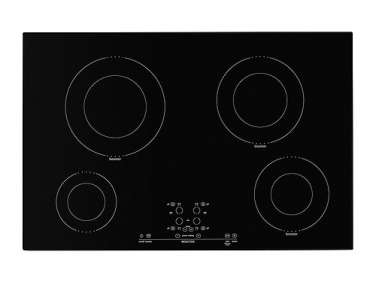
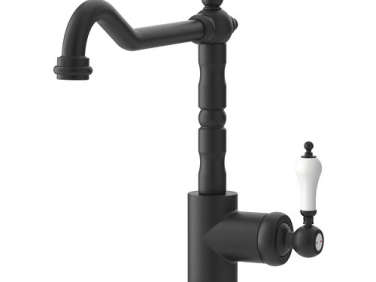
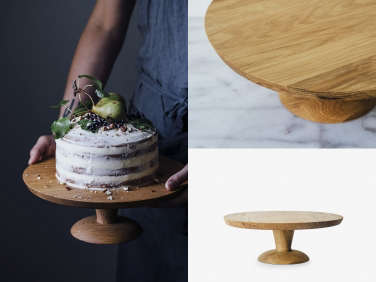

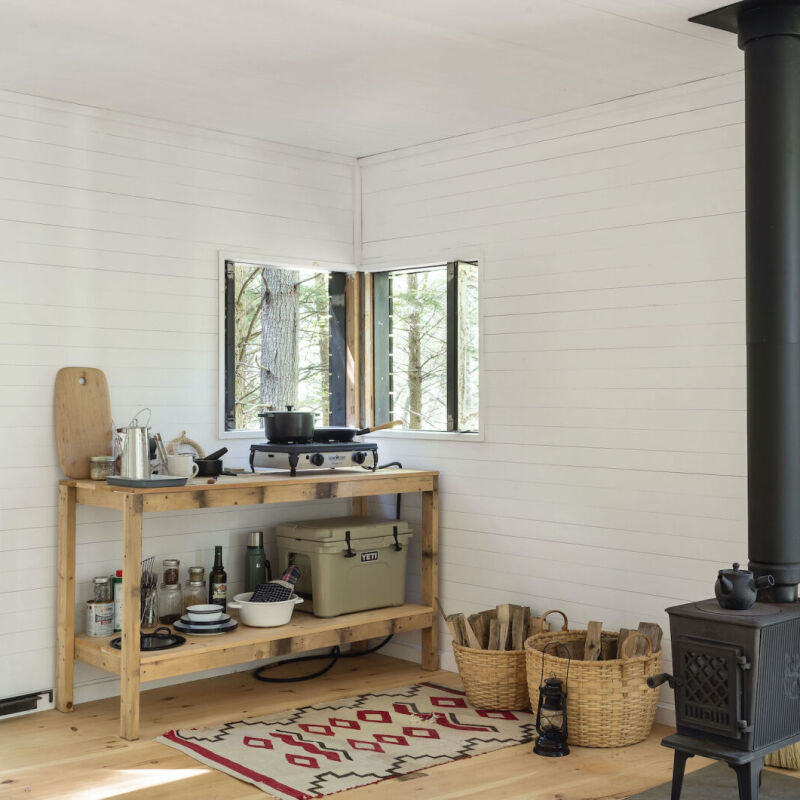



Have a Question or Comment About This Post?
Join the conversation