From the Remodelista editors’ favorites archive: The all-concrete kitchen in architect Theodore Zoumboulakis‘s retreat on the Greek isle of Hydra is a celebration of simplicity without being at all ascetic—and looks entirely of the moment (though it’s actually 13 years old). When we think of modern Mediterranean design, it’s one of our exemplars.
Zoumboulakis designed the house for himself and his extended clan, and supplied the 10-square-meter (about 107-square-foot) kitchen with clean lines and homey curiosities—conveniently, he browsed the storerooms of his family’s longstanding business, Zoumboulakis Galleries of Athens, for all his propping needs. Zoumboulakis kindly invited us back to Hydra for a closeup look at the kitchen.
Photography by Studio Paterakis, courtesy of Zoumboulakis Architects, unless noted.

The drawers are made of bleached pine with concealed groove openings, and the walls are painted plaster inset with shelves: “The perimeter house walls are 50 centimeters [about 20 inches] thick, which allowed for various niches.” Photograph by Costas Picadas, courtesy of Zoumboulakis Architects.


(The house’s water, Zoumboulakis tells us, comes from a cistern built under the kitchen. The kitchen well has a metal lid and a bucket can be lowered to retrieve water. “That was the idea,” he says, “but, in truth, we use it that way very rarely.”) The wooden piece in the right foreground is an antique butcher’s block.


The stove hood and utensil rail are galvanized steel. (“I made them to match our early-20th-century Tolix chairs,” says Zoumboulakis.) The stove and cooktop are by Miele. Do the utensils get grimy hanging so close to the cooking? “Sometimes, but we really don’t care.”
Note the metal food safe—it’s a traditional Greek kitchen staple we’d like to see make a comeback. Go to our post Humble Heroes: The Kiosk Collection from Greece to find a similar one.
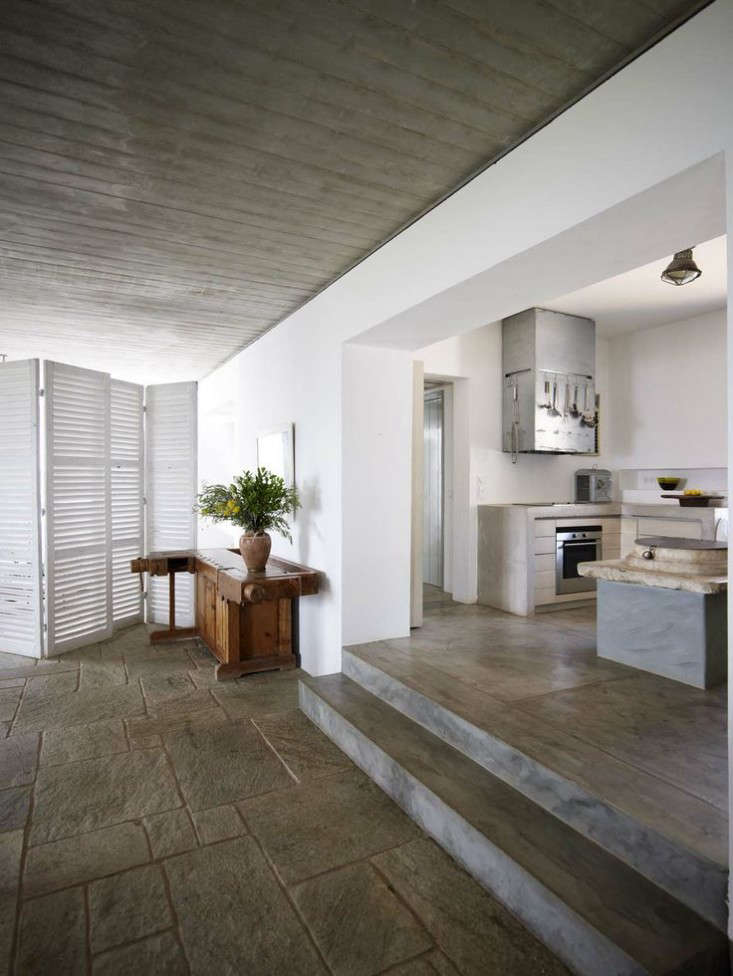
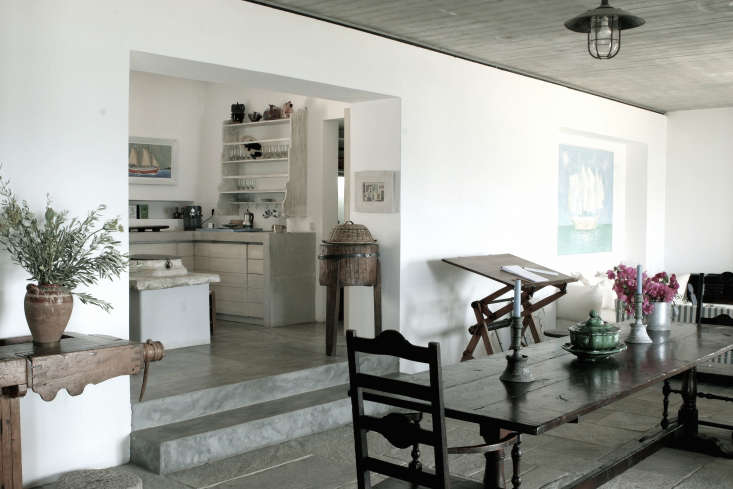
The kitchen’s vintage sailboat painting is echoed by a Yiannis Kottis mural in the living room (prints of his work can be found at Zoumboulakis Galleries). Is the drafting table for getting work done on vacation? “That was the idea,” says Zoumboulakis, “but too often, the computer wins.”
See the rest of the villa in our post A Holiday House on Hydra.
N.B. This post is an update; the original story ran on April 14, 2016.
Love the Greek look? See more Aegean inspiration:
- A Rustic Idyll for Four in Mykonos, Greece
- A Greek Taverna on the Beach, Breeze Included
- Going to the Greek: A DIY Dinner Party in San Francisco
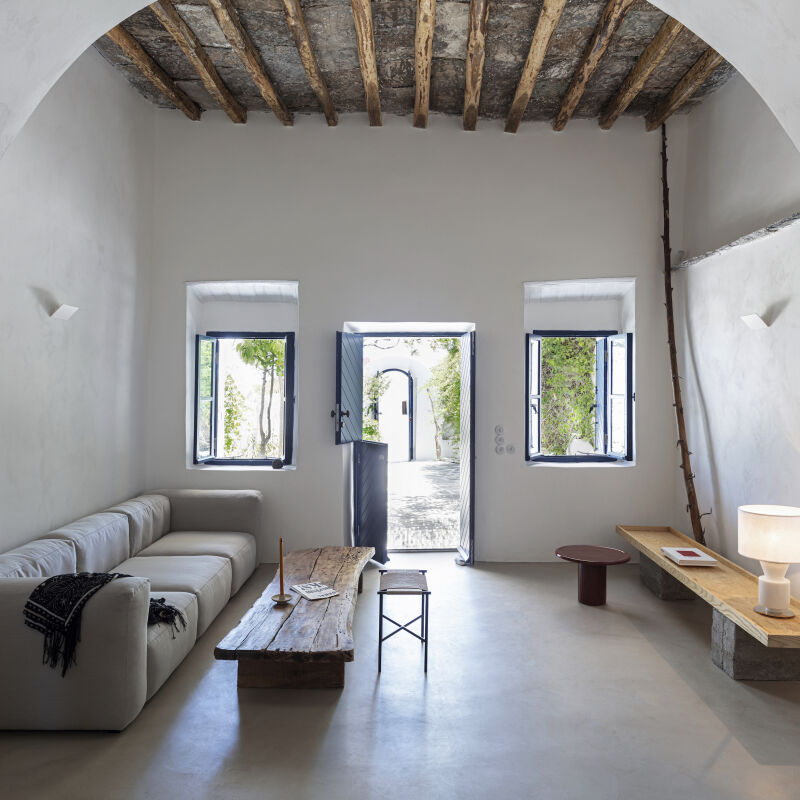
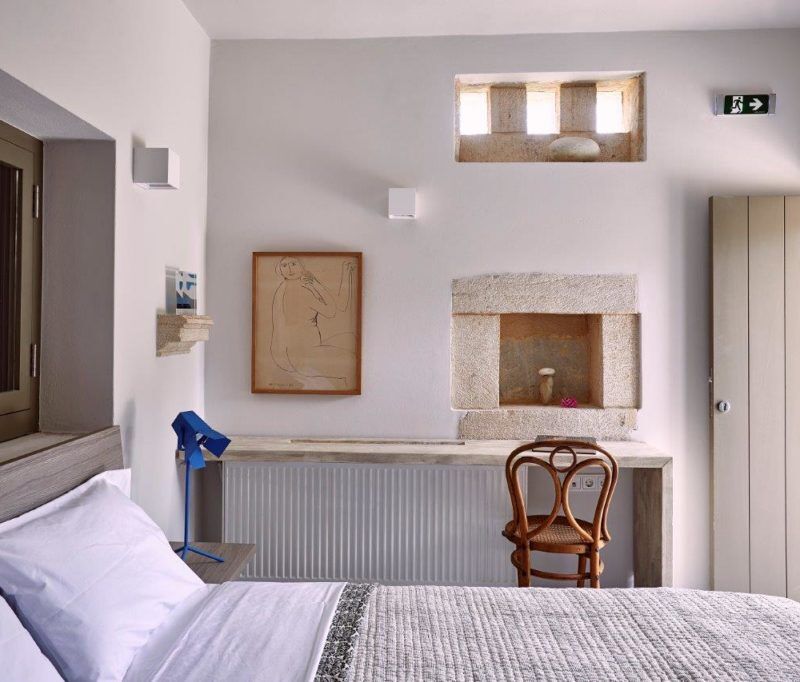
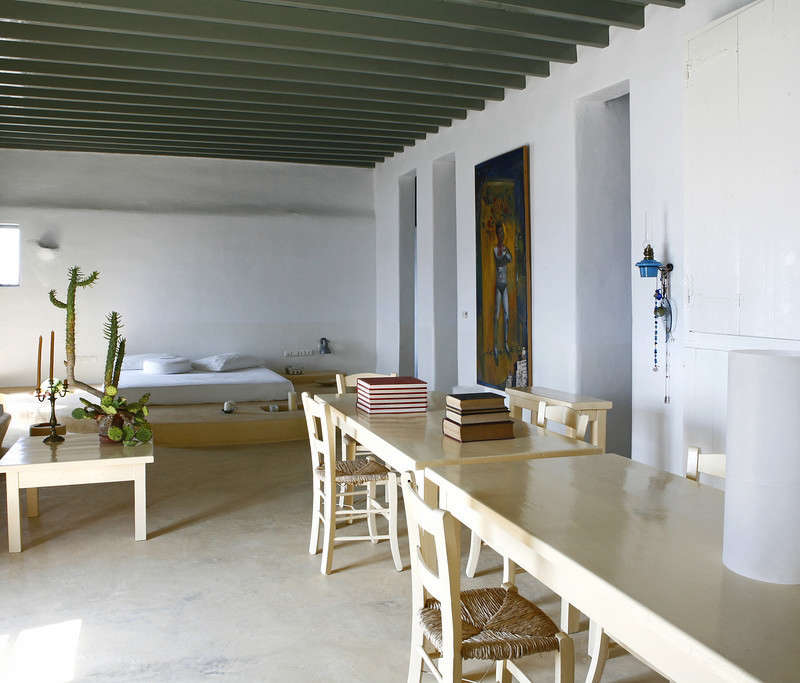

Have a Question or Comment About This Post?
Join the conversation