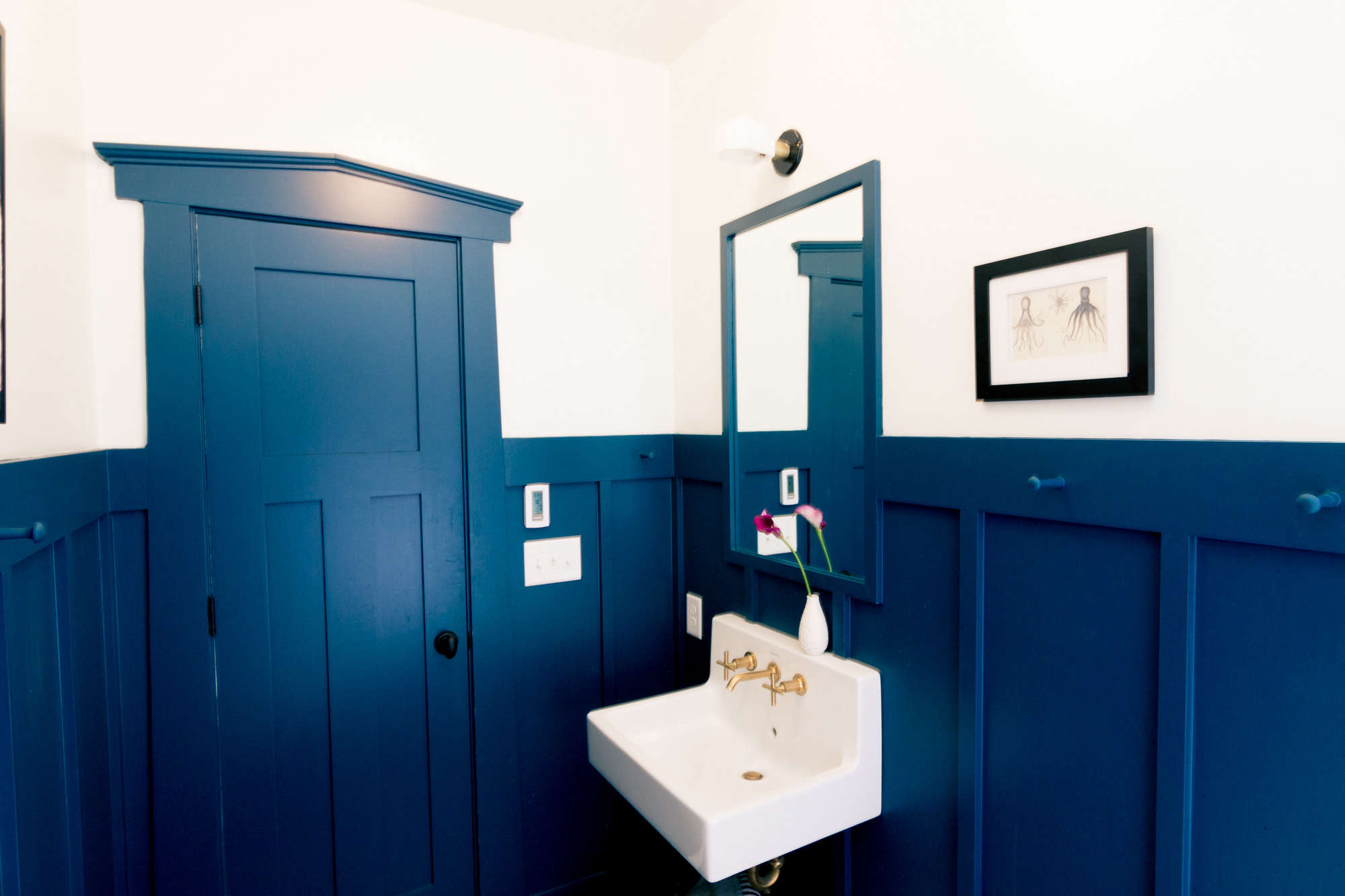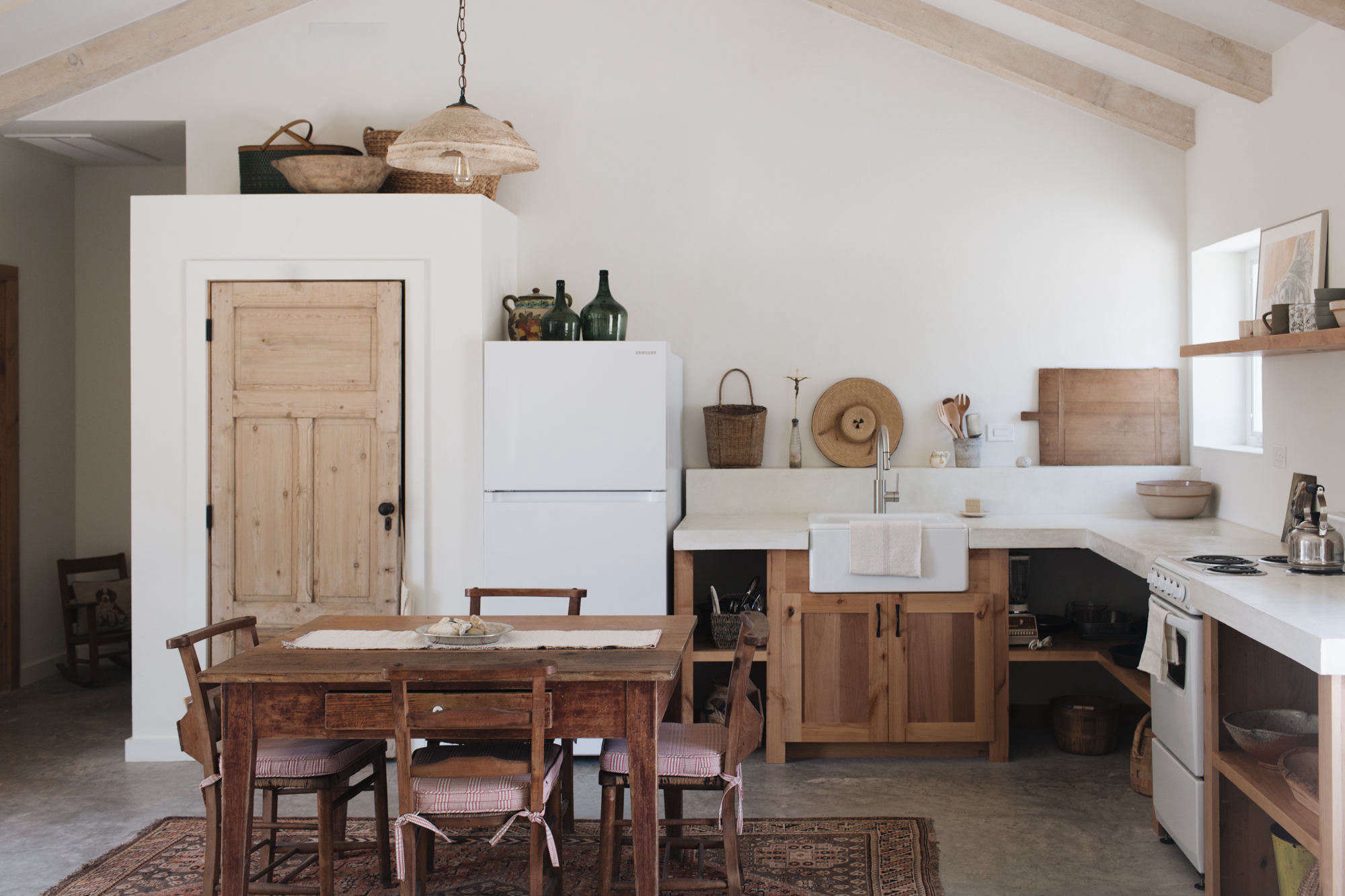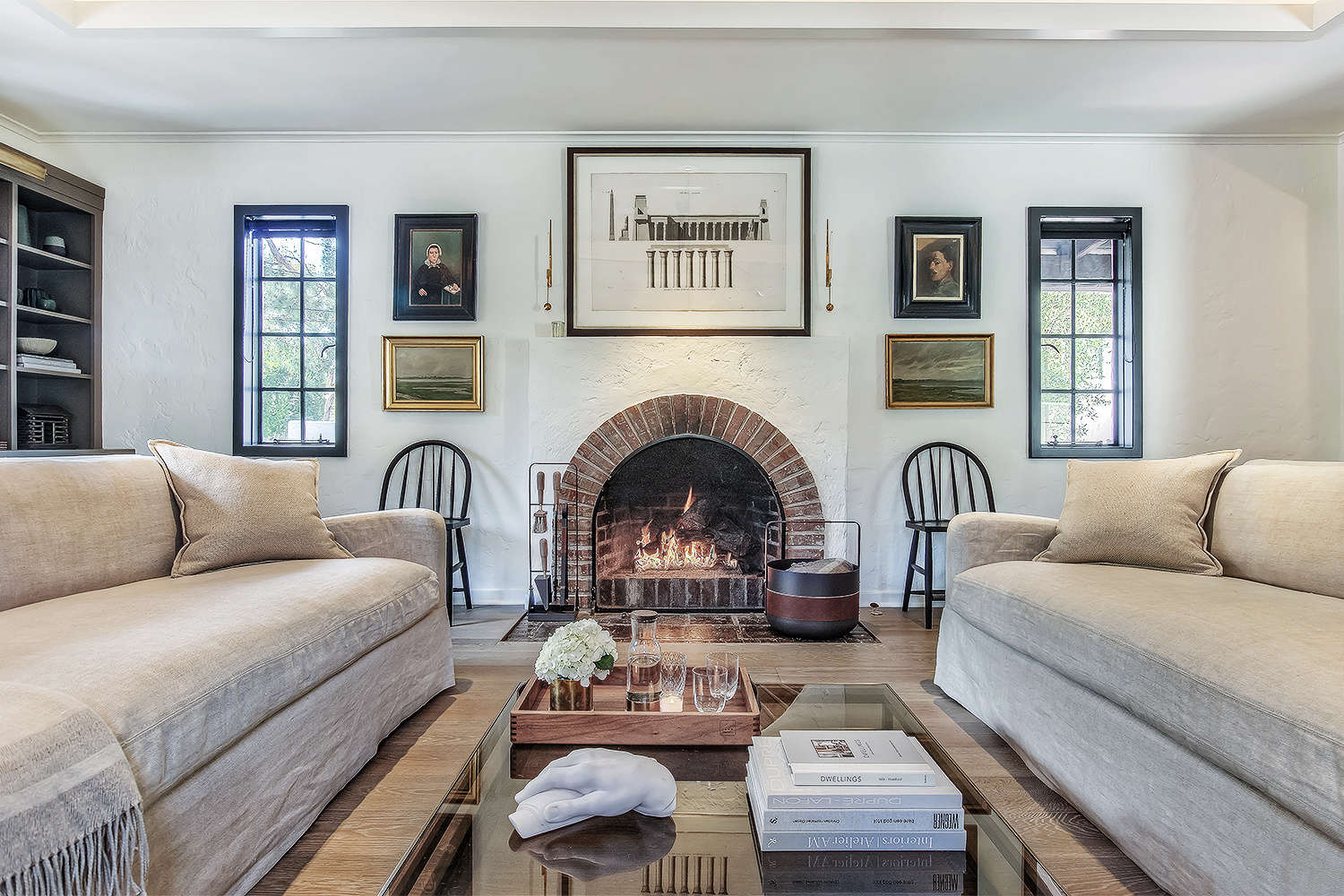The winner of the 2018 Remodelista Considered Design Awards Best Professional Kitchen is Mowery Marsh Architects and Kaylen Flugel Design for their Montlake Residence project in Seattle.
The project was chosen as a finalist by guest judge Stephen Alesch, who had this to say: “This is the type of kitchen I would never leave—it’s very close to perfect in layout and has a chiseled handsomeness. The loft, the seating area, and the fireplace are amazing features.”
N.B.: This is the last of six posts spotlighting the winners of the 2018 Remodelista Considered Design Awards. Go to this year’s Considered Design Awards page to see all the entries, finalists, and winners, and have a look at Gardenista’s Considered Design Awards.
Photography by Haris Kenjar.

Mowery Marsh Architects/Kaylen Flugel Designs’ Design Statement: “Gut renovation of a midcentury home that was once Seattle’s House of the Year in 1957.”

Remodelista: What does your firm specialize in?
Mowery Marsh Architects: Dreams! No seriously, we want to give our clients more than they can imagine for themselves, which is harder these days considering all the great visual style resources. But we hope to distill all the noise down to what is essential to make a space work optimally, feel good at all times of day, and be uniquely styled to a client’s personal tastes.
RM: Who worked on the winning project?
MMA: Mowery Marsh Architects and Kaylen Flugel Design. It was a tight collaboration.

RM: What were your practical goals for the project?
MMA: To reconnect the building to the site by opening up views and allowing light to flood the spaces throughout the day. Highlight the modern details, materials, and spatial qualities by thoughtfully editing the original midcentury design. Upgrading and modernizing the envelope while maintaining the integrity of the original structure. Create warm serene spaces through the use of natural materials.
RM: What solutions did you find to your design problems?
MMA: The original house was surprisingly compartmentalized and low-feeling. To create a dynamic living space, we removed the second story and created a smaller office mezzanine, allowing access to an inviting roof deck in the trees. This move was the key to bringing in more light, creating drama with the height, and offering connections to the surrounding wooded landscape at both levels.

RM: What advice do you have for someone else undertaking a similar project?
MMA: Getting the finishes just right was critical in the overall warm feeling of this kitchen space. Given the large volume and materials like concrete and black cabinetry, it could have felt cold. We put in a considerable amount of effort researching stains and paints and then reviewing lots of samples. For example, Kaylen personally created endless mock-ups to get the perfect finish on the original ceiling boards.
RM: What was your biggest splurge?
MMA: The long brass edge pulls in the kitchen! These were custom sized from E.R. Butler & Co. and a serious investment, but are a striking feature of the kitchen and add a touch of warmth.

RM: If your room was a celebrity, who would it be?
MMA: Don Draper! It has a classic, timeless quality with masculine undertones … and it’s a great place to have a party!

RM: What is your favorite local shop?
MMA: There are so many great shops in Seattle now! A current favorite would have to be Stock & Pantry. Their shop on Pine Street is a streamlined space that beautifully showcases thoughtfully curated home goods with a northern European sensibility. Nothing “fussy,” just unique, well-designed items for those who appreciate quality and craftsmanship.
RM: Where do you get your design inspiration?
MMA: The site, the client, the existing conditions and … Remodelista, of course!




Have a Question or Comment About This Post?
Join the conversation