The church on the corner of Cedar and Brewster Streets in Rockland, Maine, might seem to passerby like any other old New England church (were it not for the black paint). But there’s something quietly revolutionary going on inside: a remodeled artists’ haven masterminded by artist and curator Donna McNeil, with four bedrooms—three intended for working artists, and one for herself.
The building has old roots in Rockland. “The space began life in 1851 as the Cedar Street 2nd Baptist Church, built by Hiram Berry, a master carpenter and owner of a lumber company,” McNeil reports. “Later he would become a Civil War general killed by enemy riflemen during the Battle of Chancellorsville in Virginia on May 2, 1863.” The church was sold to Christian Scientists in 1913 (“they added the balcony and altar”), then to the Salvation Army in 1962. When McNeil found the building in the summer of 2017, many of the nuts-and-bolts of the renovation had been done by then-owner Peter Davis. “He did all the essential-but-not-pretty remodeling: insulated windows, blown insulation, zoned heating, ceiling fans,” she says.
But it was McNeil, with the renovation of her 1865 townhouse in Portland under her hat, who did the rest of the interiors herself: painting, then adding a striking black kitchen, eccentric furnishings sourced everywhere from New England to Japan, and works from Maine artists, all set against the building’s soaring ceilings and carved wooden detailing. “As a person without family, I wanted to welcome in community,” McNeil says. “Working in the arts, it was natural that I would have creatives using the space as they envisioned. I’ve had a cello performance, a book reading, a sound installation, a sculpture exhibit, and dance.”
Even when quiet, captured on an October day by Maine-based photographer Greta Rybus, the space looks like a gallery of the most artful sort. Join us for a look.
Photography by Greta Rybus for Remodelista.

McNeil did much of the painting—a palette of blacks, whites, and the occasional swath of color—herself. “I like California Paints colors and many of them are that, but honestly, it’s whatever I have a visceral response to; I look everywhere.” The exterior, she says, “is a form of Rust-Oleum; Onyx is the color. It was aluminum sided along the way and I couldn’t afford to re-side it.” McNeil now lives here full-time, letting out her place in Portland.


The room is arranged loosely in four areas: the newly installed kitchen (at right), the Gothic-esque stage area, a living area (at left, just out of frame), and a long, central dining area, made of church pews found in the building that McNeil painted herself. In the center of the table are two three-pronged metal candlesticks. “So fabulous—they seem to be brutalist from around the 1920s or 1930s, is my guess; found at Flea-for-All in Portland,” McNeil says.

The black wall-mounted lights are “super cheap task lights from Amazon;” the black standing lamp is the Hektar Floor Lamp from Ikea.

Of the art throughout the space, McNeil says: “I’ve worked in the arts for my entire career—primarily in the visual arts, and much of that as a curator. I have work from friends, mostly, and a few purchased pieces. All of them are Maine artists.” As for the source of the arrangement on the pedestal: “Thievery! The arrangements come from nature. I don’t buy anything.”





“The portrait is a friend of mine’s great cousin, Clarissa Pear. She is possibly of the same period as the house,” McNeil says. “The child’s chair I don’t know much about, but I fell in love with it, tucked away in an antique shop in Fairfield, Maine.”
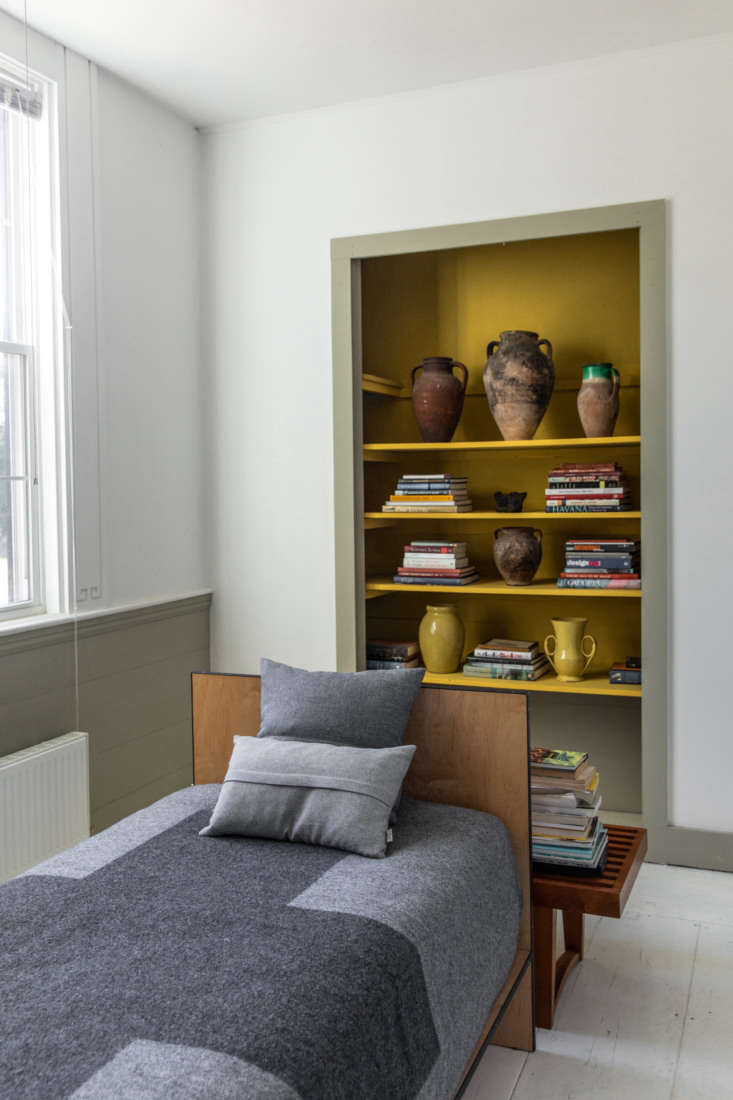


McNeil also added a second, large bath with a freestanding soaking tub, one of the few major changes she made to the building, in addition to the new kitchen.





Here, she added a surprising play with scale: a large-scale bed in a room with a petite footprint. “The bed is a standard online purchase, but what’s good about it is how the lines mimic the shape of the room proportionally almost exactly, creating a room-in-a-room effect,” she says.



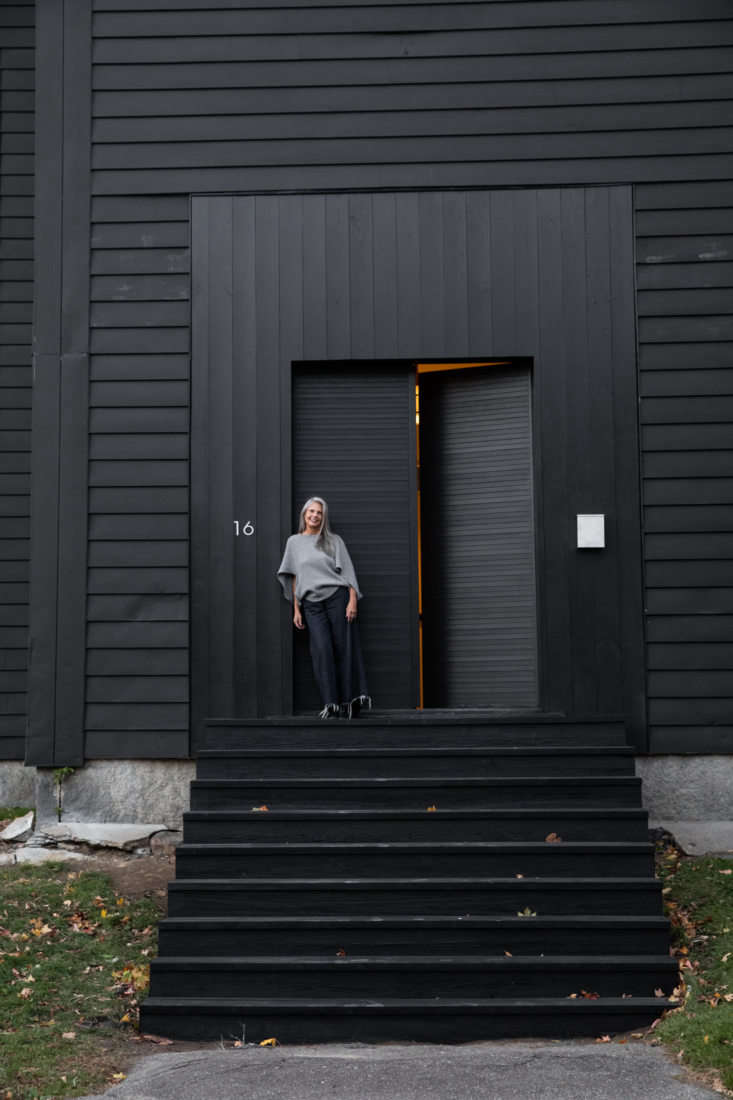

More artists and makers reinventing their spaces on the coast of Maine:
- The Soot House: Conjuring the Ghosts of Old New England on Spruce Head in Maine
- Marston House in Vinalhaven: French Vintage Style in Maine
- The House That Craigslist Built: A Bare-Bones Farmhouse in Midcoast Maine



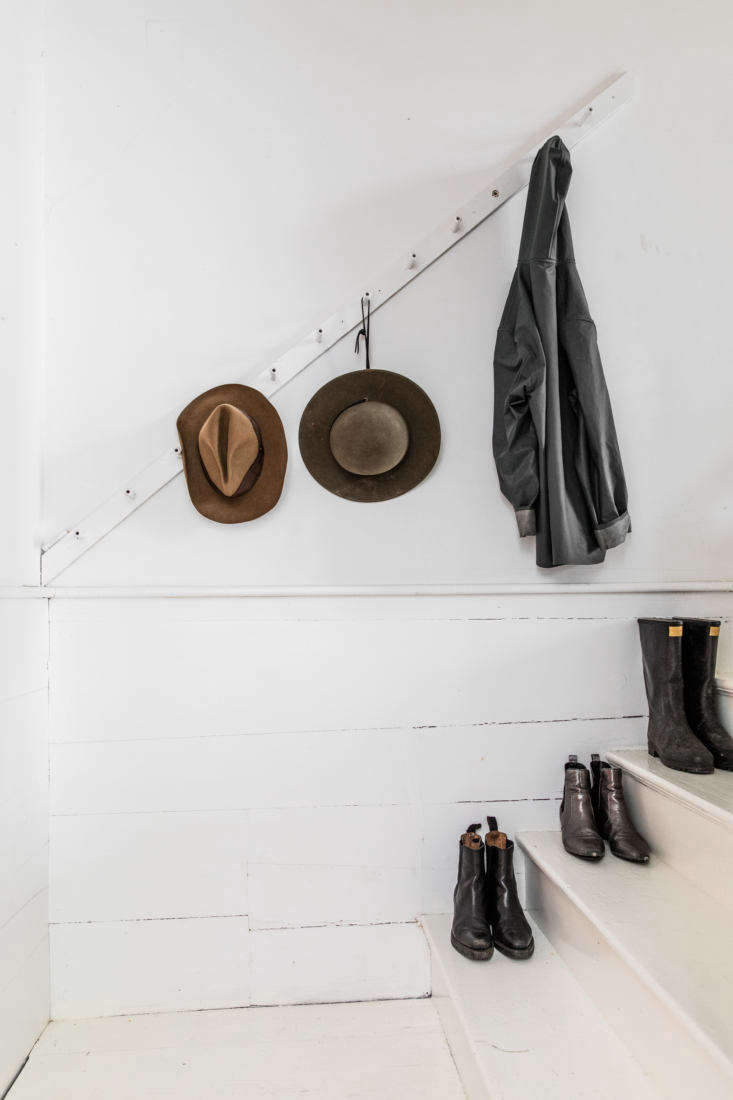

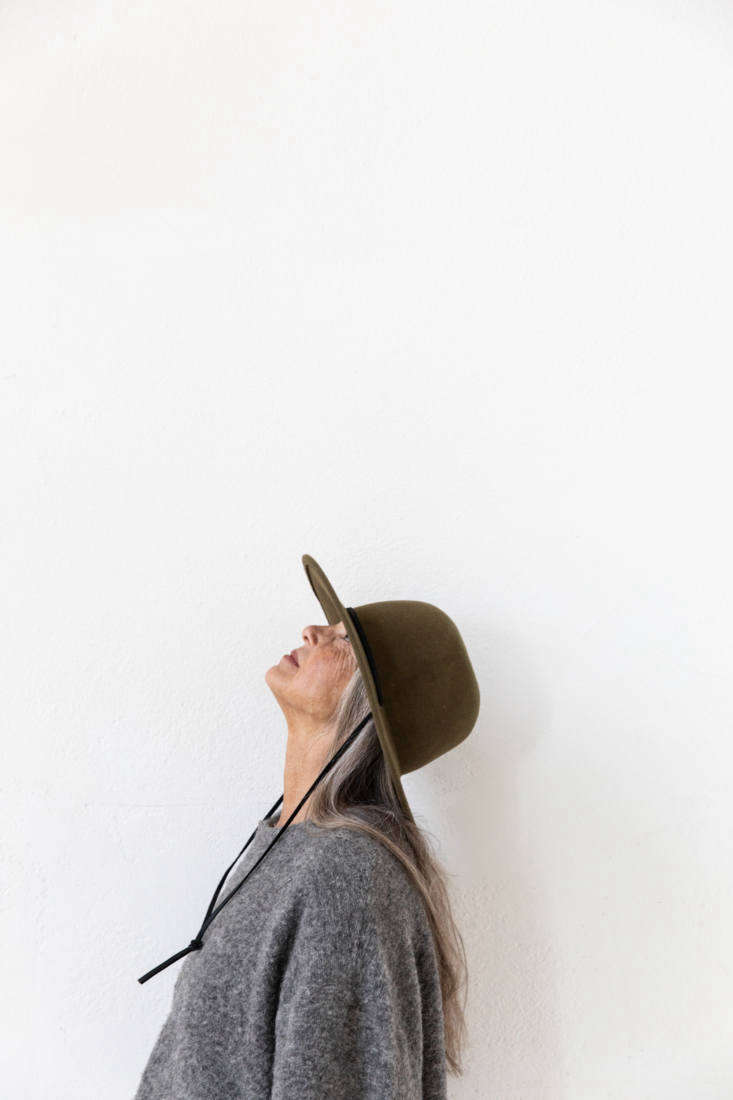
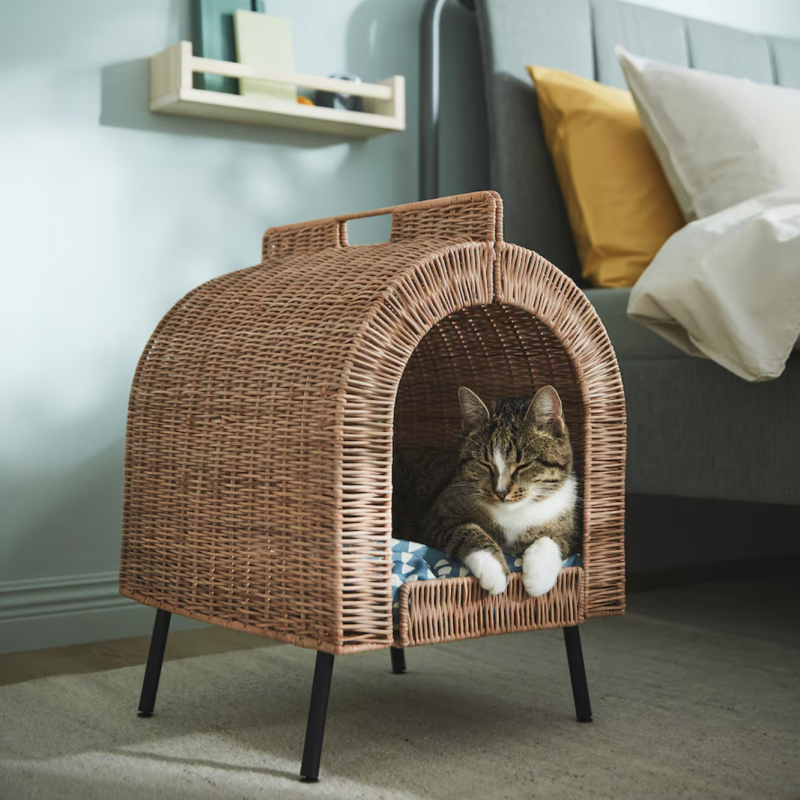
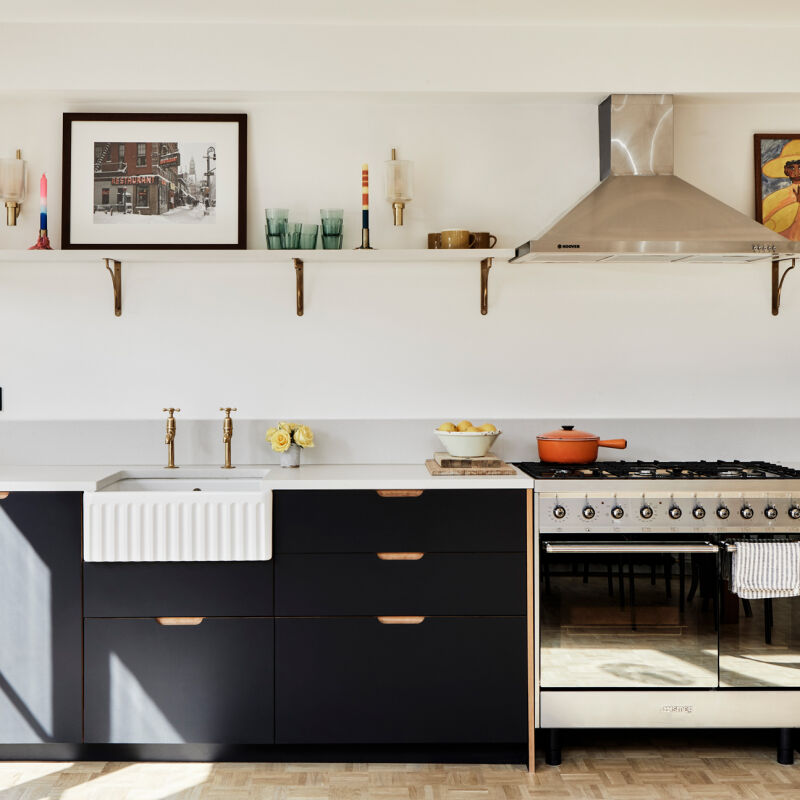
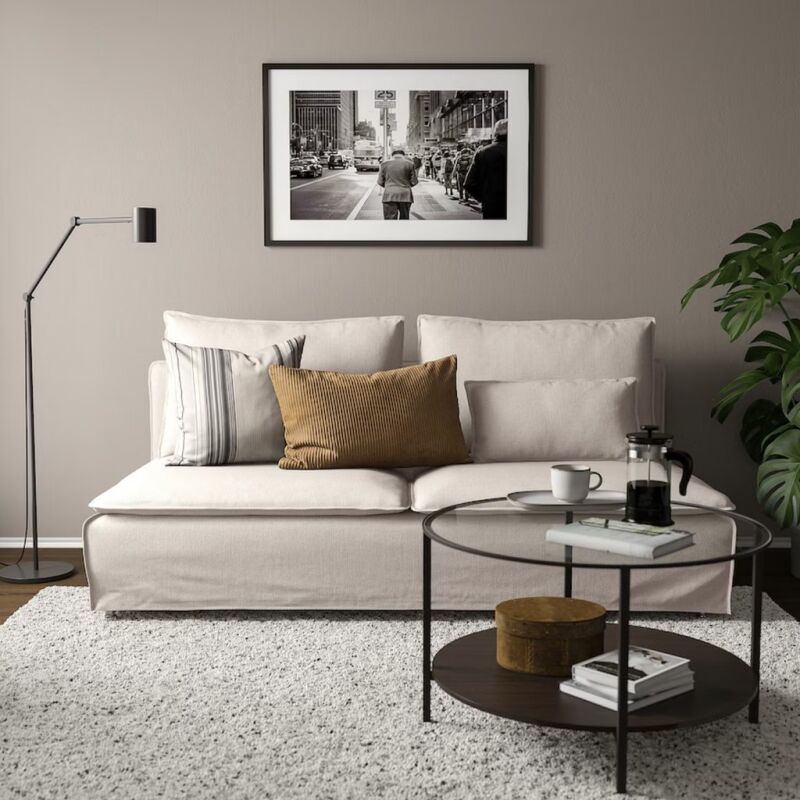

Have a Question or Comment About This Post?
Join the conversation