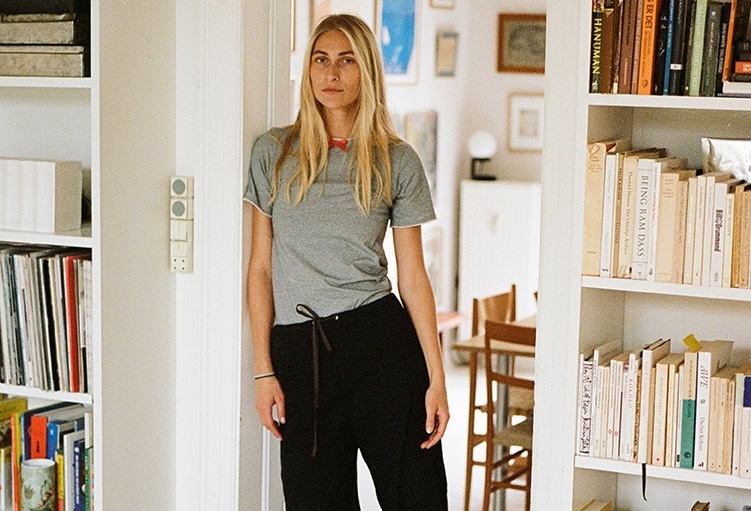Long before they were Instagram stars, Sharon and Paul Mrozinski were my family’s favorite source for exceptional antiques. Whenever work or summer vacations took us to Maine, stopping off at their shop in Wiscasset was an absolute must. So you can imagine my horror when a couple of years ago, I heard they were selling Marston House. I believe the subject line in my followup email read, “Nooooooo, say it isn’t so!”
Fortunately for me, my family, and thousands of their fans, Sharon and Paul and their beloved Marston House have not gone away. They have merely downsized and moved down the road a piece, or in this case, across the water, to Vinalhaven, a quaint island off the Maine coast.
Not one to part with tradition, this past summer I took a detour off the Maine Coastal Route to check out Sharon and Paul’s new digs. Though the journey—an absolutely stunning ferry ride—is a little more out of the way, Marston House is still well worth the trip.
Photography by Justine Hand for Remodelista.

In 2016, after nearly three decades of running their B&B and store in Wiscasset, Sharon and Paul were looking to downsize but didn’t want to leave Maine altogether. After renting a cottage on Vinalhaven that summer, the couple quickly fell in love with the tight-knit and vibrant island community. On the market at the time was Bridge House, situated over rushing tidal waters on Main Street. Originally a post office on neighboring North Haven, the historic structure had been floated over in 1906 to replace the original “Bridge House,” which had burned down earlier that year.
Paul immediately became enamored with the stunning site, which enjoyed water views an three sides. Sharon, taking in the cramped quarters and the need for extensive renovations, was a little more dubious. After several visits, “always with a measuring tape,” and reassurance from the building inspector that the building was sound, Paul, an architect, was able to draw up some plans that demonstrated to Sharon how they could make the space their own.

Paul’s plan called for a complete gut of the original interiors—taking out all the interiors walls to open up the space; removing wall-, floor-, and ceiling coverings to reveal the original beadboard, wide wooden floors, and beams; and replacing all of the wiring and plumbing. The design established the living quarters on the second story, reserving the ground floor for the store (in front) and their bedroom (in back).
Demolition began the day after the couple closed on the house in October. Two weeks later, Sharon and Paul left for their winter quarters in France. Supervising a renovation via email was a new, and at times nail-biting, experience for Paul, but fortunately he had a great team. Construction was completed by the following summer, with the cabinet maker chipping in to help the carpenter apply the finishing touches and hang the sign just in time for opening day. Then on July 4, 2017, thirty years to the day after opening the original store, Marston House Vinalhaven was open for business.



A few of the walls of the structure featured original beadboard. Paul continued this historic treatment throughout the entire house, using to new beadboard as well as 1X8 shiplap pine.


One of the most unusual and striking features of the new space were the metal support rods, which were discovered during the demo process. Common in many 19th-century barns, rods like these hang from trusses in the roof, and support a beam that runs the length of the house, on which rest the second-story floor boards. “The benefit of having this support system is that you have a clear span on the first floor. No bearing walls or columns are required… This clear span allows an open plan for the first floor.”


To enhance the open, airy feel of the main living quarters, the coupled painted all of the walls and ceilings in Benjamin Moore’s Aura paint in Pure White, matte, and satin for the bathrooms. The paint, Paul noted, has “no pigment; it is the base that is used before pigment is added to create other colors. The beauty of this color is that it reflects the colors of the outside. Some days the walls are blue, the reflection of the water, some days grey as the fog just outside our windows. The downside to using pure white is the old materials sucked up the paint. We had to use many gallons of paint to get white.”








In the building’s original plan, the two small bedrooms were located at the front of the house on Main Street, the only side without a water view. Paul and Sharon knew they wanted their bedroom to be on the water. Thus they transformed what had been a storage area behind the original store into a bedroom, with master bath, laundry, and closet space.







In the front of the house, Sharon and Paul maintained the original storefront. Though they look as though they’ve always been there, the generous windows are actually new—part of Paul’s historic restorations that give Marston House an old-fashioned general store feel.




More up north:
- The Lost Kitchen: A Glimpse Inside Maine’s Most Wildly In-Demand Restaurant
- The Soot House: Conjuring the Ghosts of Old New England on Spruce Head in Maine
- A Cottage Reborn in Coastal Maine





Have a Question or Comment About This Post?
Join the conversation