It was a Sunday and as usual Arianne Bonthuis was perusing the Dutch real estate sites. Arianne and her husband, Derk, and their four young kids had long ago outgrown their Amsterdam apartment when a banner ad on Fonda.NL caught her eye. “After a few clicks on the pictures, I turned to my husband and said, ‘This is the house I’d leave Amsterdam for.'” An extensive tour later, Derk, too, was ready to commit, and the project, which had been on the market a long time, was soon theirs.
The appeal of the 1893 grote mensen woning—”big people house” or mansion—was its size and original detailing. Plus its location in Haarlem, just 20 minutes west of Amsterdam. Derk is a policy advisor at the Dutch Ministry of Finance and Arianne is a tax lawyer, and even with four kids and the Covid curveball of homeschooling, they enthusiastically took on a major remodel. Getting it ready required eight months of heavy lifting, from roof and window replacements to floor plan adjustments, the installation of a new kitchen, and plasterwork restoration, among other things.
The couple worked with a very capable contractor: “Derk and I both think in images,” says Arianne. “We looked through the house and immediately envisioned what it could be. We didn’t hire an architect because we both love to think about design problems. Our style might be described as vintage-Scandinavian: we like a light house with some color for coziness.”
Now fully moved in, the family manage to keep their main quarters uncluttered enough that, to help defray costs, they rent rooms for photo and film shoots via location agency House of Bullet. Join us for a tour.
Photography courtesy of House of Bullet.




Arianne loves online vintage shopping on Marktplaats.NL and Instagram (@tidjperk_interior, @sprinkelhop, @tonysgaragesale) and says a lot of the furnishings came from late-night browsing.













Before





See more of the house on Instagram @haarlemsegrotemenenwoning.
Here are three more favorite historic house remodels:
- A Primrose Hill House Brought Back—and Forward in Time By Mark Lewis
- Saved from Abandonment: A Hudson Valley Farmhouse Receives the Ultimate Makeunder
- A Culinary Space Inspired by a Vilhelm Hammershoi Painting
Frequently asked questions
What is Remodelista?
Remodelista is a website that provides advice and inspiration for home design and remodeling projects.
What is the Light-Bright Dutch Historic House Remodel?
The Light-Bright Dutch Historic House Remodel is a featured project on Remodelista that showcases the renovation of a historic home in the Netherlands. The renovation transformed the dark, cluttered interior into a bright, airy space.
What were the goals of the remodel?
The remodel aimed to create a bright, open living space that preserved the historic features of the home. The designers also sought to maximize natural light and create a sense of flow throughout the house.
What changes were made to the house?
The remodel involved a complete gut renovation of the interior. Walls were removed to create an open floor plan, and new windows and skylights were installed to bring in natural light. In addition, the designers updated the kitchen and bathrooms, and added a new floating staircase.
What design elements were used in the remodel?
The design incorporates a neutral color palette with natural wood accents and black accents. The historic features of the home, such as the original exposed beams, were preserved and enhanced with the use of modern lighting fixtures.
Who designed and carried out the remodel?
The Light-Bright Dutch Historic House Remodel was designed by i29 interior architects and carried out by contractor Chris Collaris.
What was the budget for the remodel?
The budget for the remodel is not specified in the article.
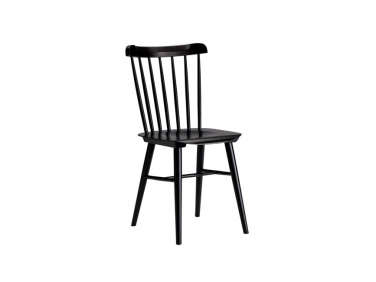
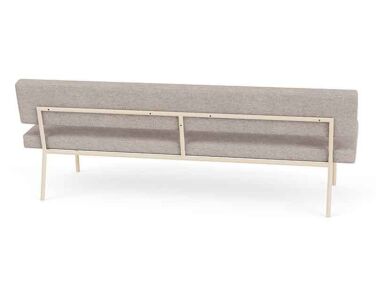
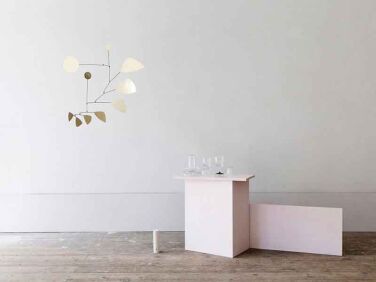
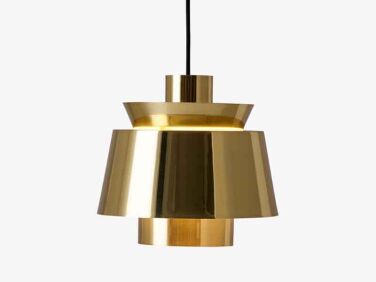

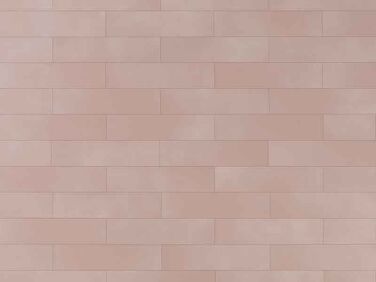
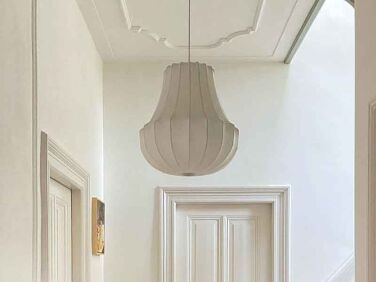
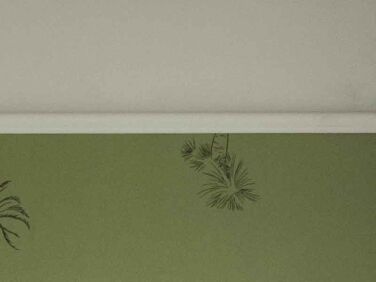
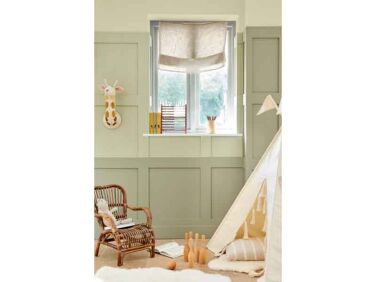
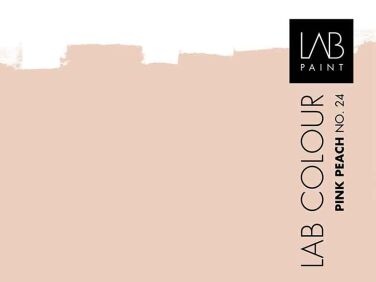
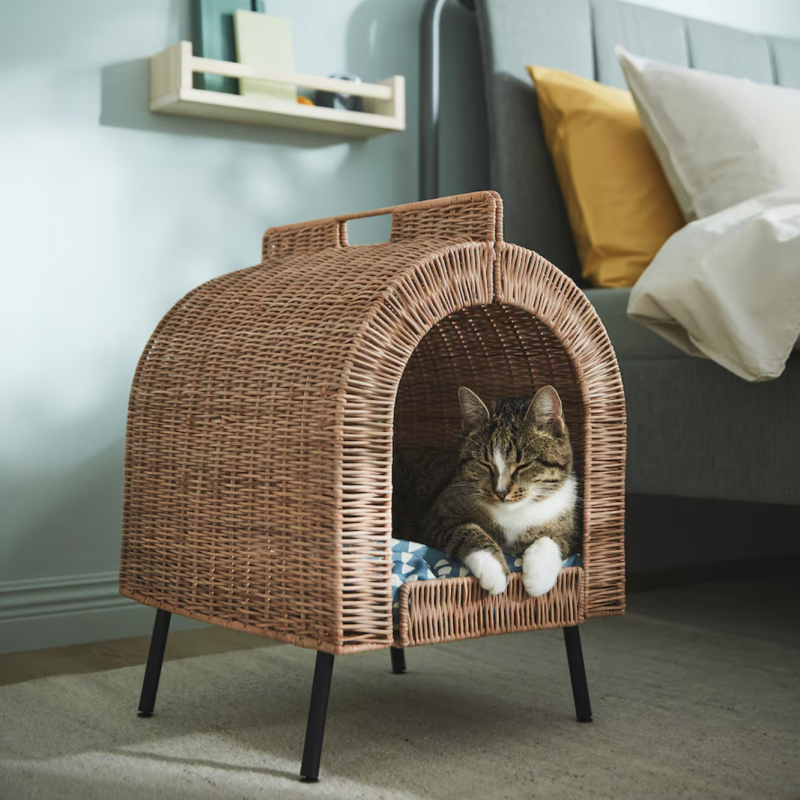
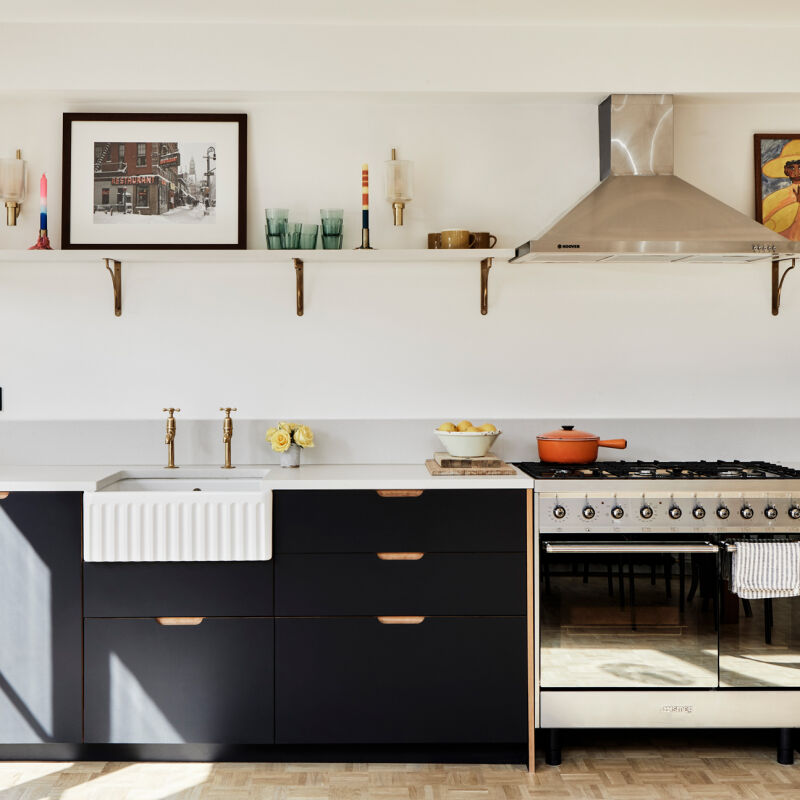
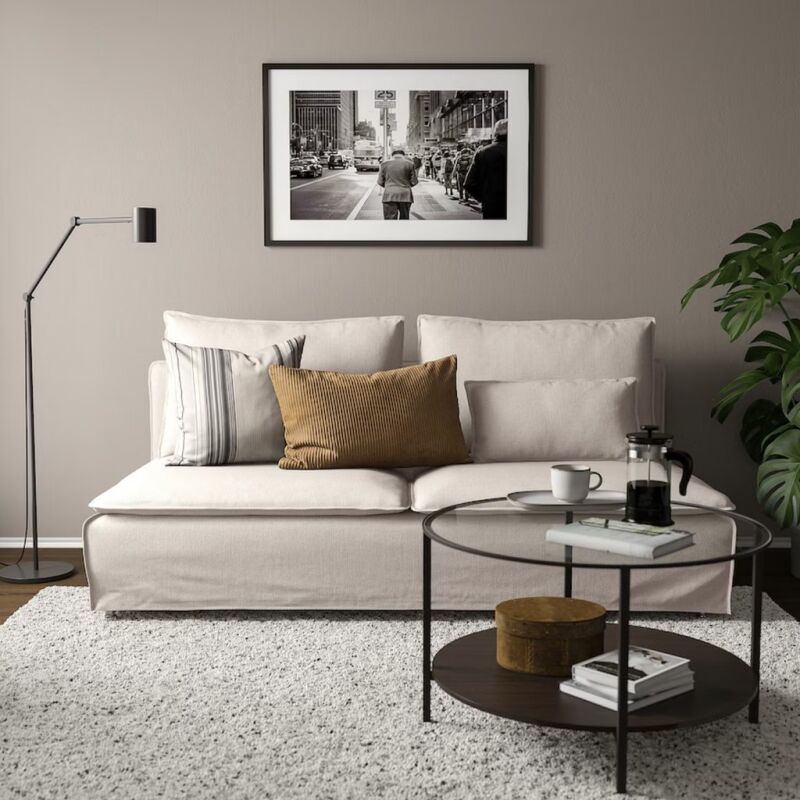

Have a Question or Comment About This Post?
Join the conversation