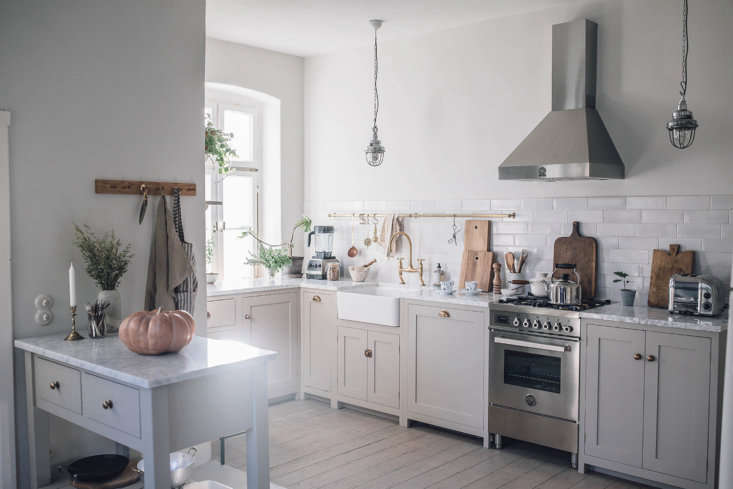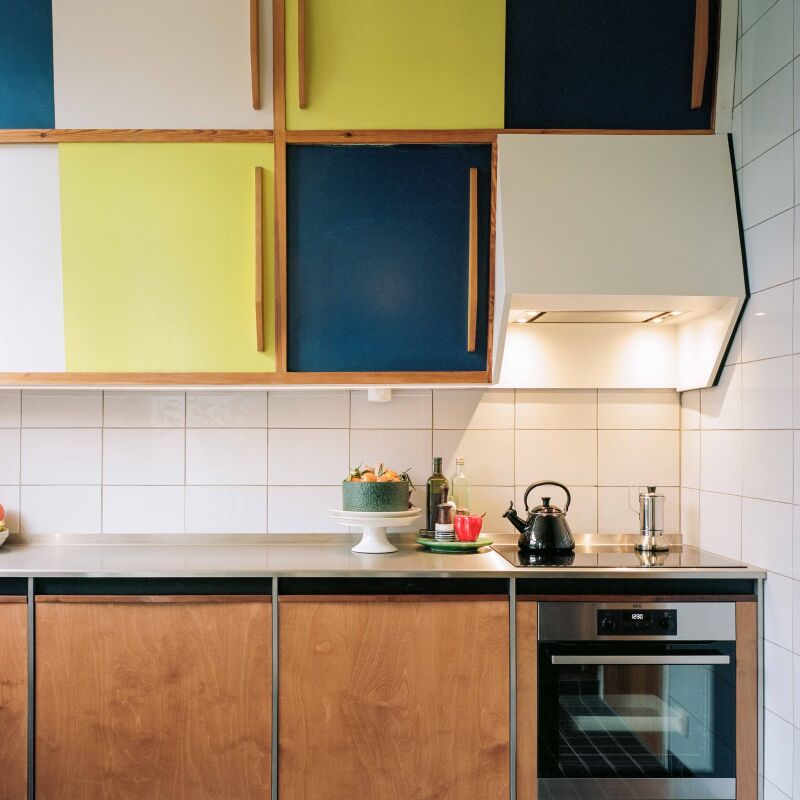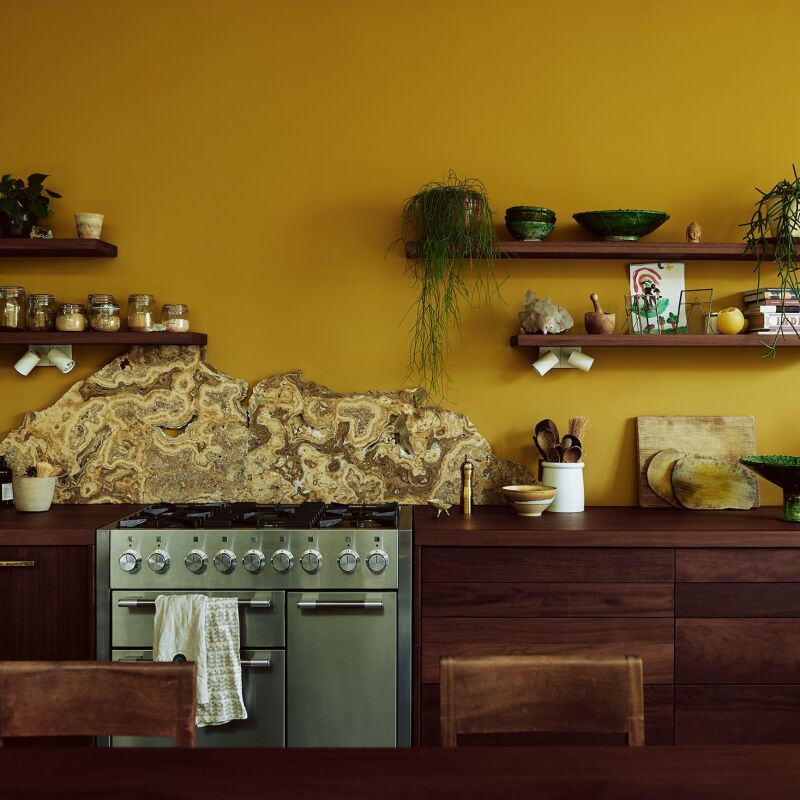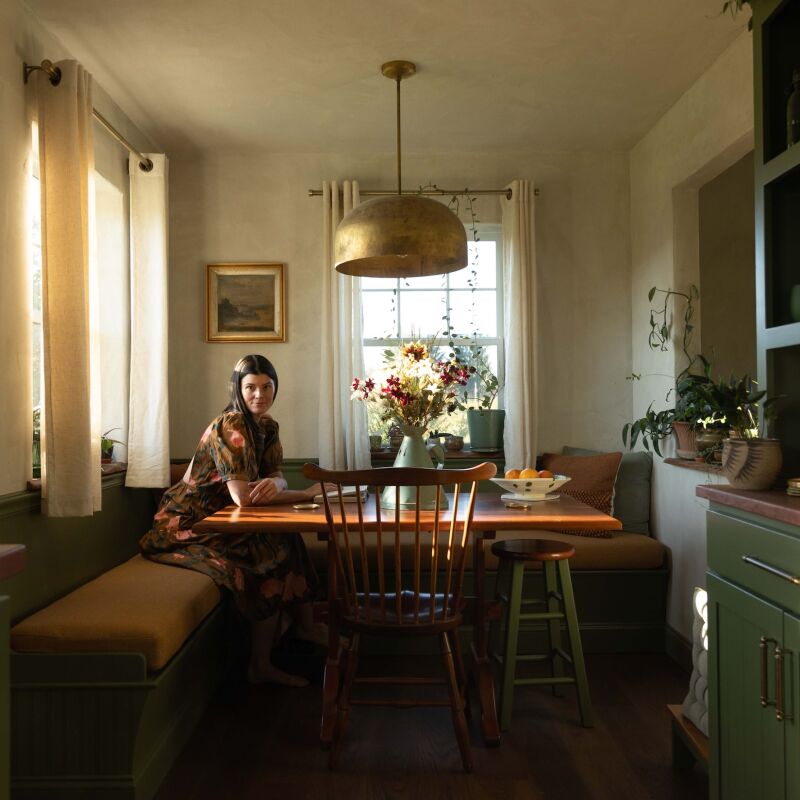When we first dropped in on photographer Laura Muthesius and stylist/gluten-free baker Nora Eisermann of Our Food Stories, they had just installed an Ikea kitchen in their new weekend getaway in the countryside outside Berlin. It was compact, composed of black cabinetry, and made from scratch: see A DIY Ikea Country Kitchen for Two Berlin Creatives.
Several successful years and 1 million instagram followers later, the two have joined the design obsessed: in their Berlin studio, they installed a Darkly Handsome Frama Kitchen that stars in their shoots (and in addition to recipes, Our Food Stories now has a Designtales section). Dividing their time between their two places, the couple decided to enlarge and upgrade their country kitchen. By removing a wall and taking over the adjoining guest room, they increased the size of their workspace from 193 square feet to nearly 323 square feet. For cabinets, cupboards, and the kitchen sink, they turned to UK company deVol. And this time, they decided to go light and bright.
Photography by Laura Muthesius, courtesy of Our Food Stories (@ FoodStories ).


A lot of baking and pie-crust making goes on in the kitchen, so marble counters were a natural choice—these were locally sourced. The oak and brass cutting boards are a collaboration between Frama and Dry Studios.

As they did in their Berlin studio, Laura and Nora finished the walls and ceiling with plaster from Kabe of Copenhagen to add texture and depth—”here we used Ivory, a very light gray that looks gray-white on sunny days and beige-gray on moody days,” says Nora. They sourced their industrial hanging lights from Pamono.









See the arrival and installation of the kitchen @_FoodStories_, and go to A DIY Ikea Country Kitchen for Before photos.
Here are three more inspiring kitchen transformations:
- The One-Month Makeover: Beth Kirby’s Star-Is-Born Kitchen
- Kitchen of the Week: A Monumental Marble Countertop
- A ‘Dreamiest Dream Kitchen’ in York, England






Have a Question or Comment About This Post?
Join the conversation