A while back we visited Nora Eisermann and Laura Muthesius at their DIY Ikea country kitchen outside Berlin. Today we’re dropping in on them at their city studio, a 1,830-square-foot Berlin loft complete with a kitchen by Frama of Copenhagen.
Nora is a food stylist and Laura is a food photographer; when they’re not shooting for others, they together produce the exceptionally beautiful vegetarian/gluten-free blog Our Food Stories. The two are as interested in design as they are in what’s for dinner and specialize in combining the rustic and the industrial. At their hub of operations, they have plenty of room to experiment.
Photography by Laura Muthesius and styling by Nora Eisermann, courtesy of Our Food Stories (follow them on Instagram at @_foodstories_ and @_designtales_).

Their landlords kitted out the space to their specs, with, among other things, newly shored-up walls and a polished concrete floor. And they, in turn, supplied the kitchen, which is entirely freestanding, so they can take it with them should they ever move. Longstanding fans of Frama’s simple, soulful designs, the two are currently at work on a book project with the firm.

The kitchen components aren’t attached to the wall or floor, except some of the appliances. Made in Denmark, the design, Frama says, is an antidote to “today’s complex, built-to-fit kitchens” and is intended to look like furniture.



The fridge and freezer are housed in the tall four-door cupboard next to the sink. The standing shelf serves as an open pantry for flours, grains, and spices in Weck Jars.





Before


Here’s the DIY Ikea Country Kitchen at their weekend place.
To explore more of Frama’s designs, go to Shopper’s Diary: A Copenhagen Design Star Comes to Brooklyn.
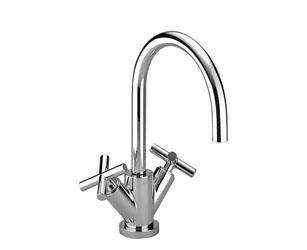
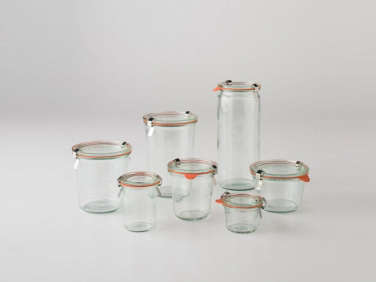
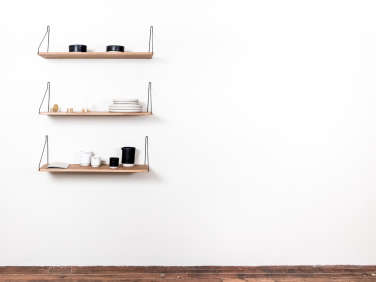
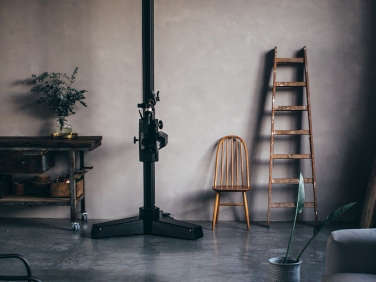

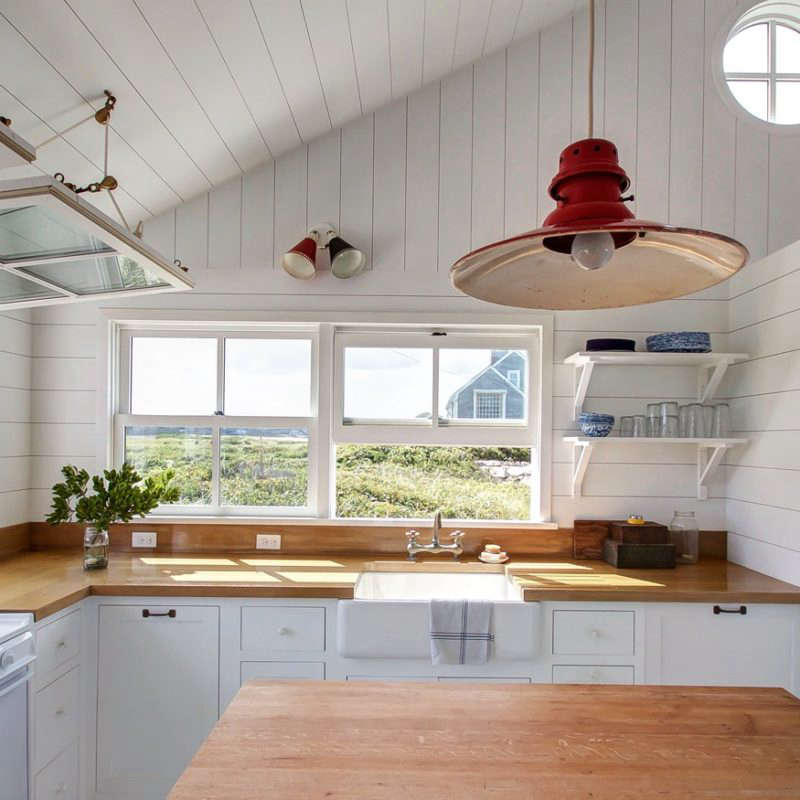



Have a Question or Comment About This Post?
Join the conversation