It was a case of strange bedfellows: an Italian couple based in Washington D.C. approached local architecture firm Fowlkes Studio with a 1980s brick Colonial and an impressive collection of pedigreed European modernist furniture. How to combine the two into a family home?
Fowlkes, which is run by husband-and-wife team, VW and Catherine Fowlkes (they studied architecture separately—he at Harvard, she at MIT—while living together), rose to the challenge by deftly streamlining both exterior and interior. Out went the window shutters and the center hall. In came the Poul Henningsen front door light, the Finn Juhl sideboard, and the custom cabinetry in place of partitions.
It’s a makeover that transformed the house from the kid next door to international sophisticate. Let’s take a tour.
Photography by Jenn Verrier, courtesy of Fowlkes Studio (@fowlkesstudio).


Note the new linear moldings that the architects introduced throughout—each room in a different design that’s a translation of the traditional. “Rather than create wood paneling on walls we applied square-cut wood (sticking) to the drywall and also created a custom crown,” explains Catherine. “It provides an elegant backdrop for the more contemporary, and in some cases, colorful furnishings.”










 Above: Zia’s Cotto Tiles (Toltec Red Clay and Red Clay 4 x 4) step up to a Victoria + Albert soaking tub.
Above: Zia’s Cotto Tiles (Toltec Red Clay and Red Clay 4 x 4) step up to a Victoria + Albert soaking tub.Before



Floor Plan: BEFORE

Floor Plan: AFTER

Also by Fowlkes Studio:
Outbuilding of the Week: A Guest Cabana in Washington D.C.
Frequently asked questions
Who designed the modern update for the Washington DC brick colonial house?
The modern update for the Washington DC brick colonial house was designed by Fowlkes Studio.
What is the style of the brick colonial house's modern update?
The style of the brick colonial house's modern update is contemporary.
Where is the Washington DC brick colonial house located?
The Washington DC brick colonial house is located in Washington DC.
Is the modern update compatible with the original colonial architecture?
Yes, the modern update for the brick colonial house is designed to be compatible with the original colonial architecture.
What are some notable features of the modern update?
Some notable features of the modern update for the brick colonial house include open floor plan, large windows, and minimalist design elements.
Are there any before and after photos available for the modern update?
Yes, you can find before and after photos of the Washington DC brick colonial house's modern update on the Remodelista website.
Can I hire Fowlkes Studio for a similar modern update project?
Yes, you can contact Fowlkes Studio through their website for inquiries about similar modern update projects.
Is the modern update energy-efficient?
Yes, the modern update for the brick colonial house incorporates energy-efficient features such as insulation and efficient appliances.
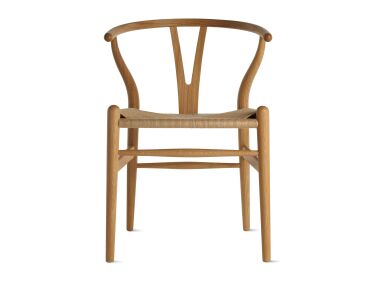

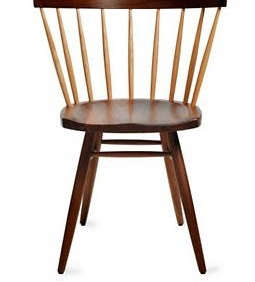
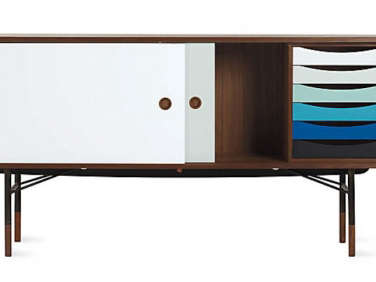
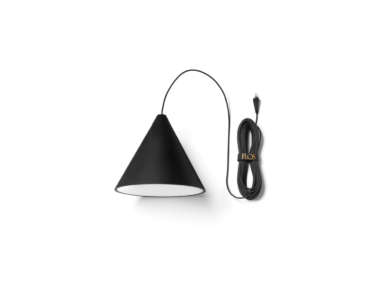
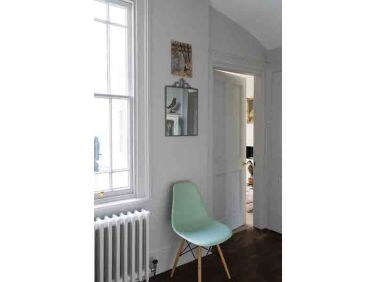
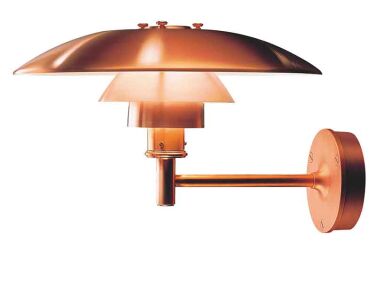
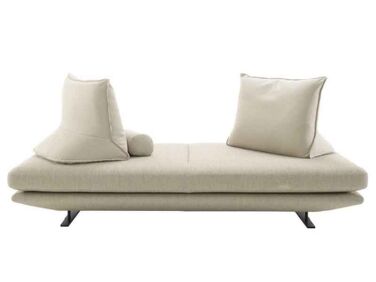

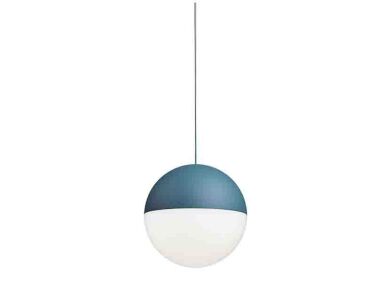
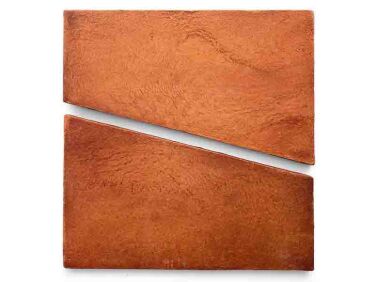
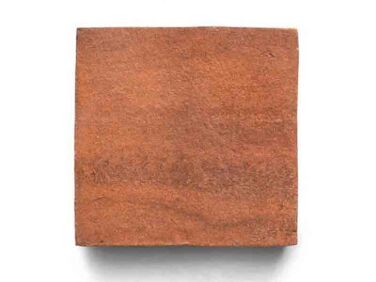
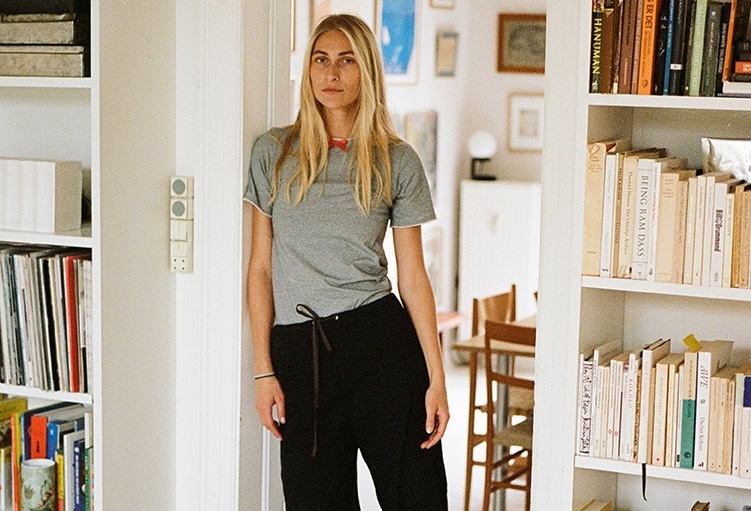




Have a Question or Comment About This Post?
Join the conversation