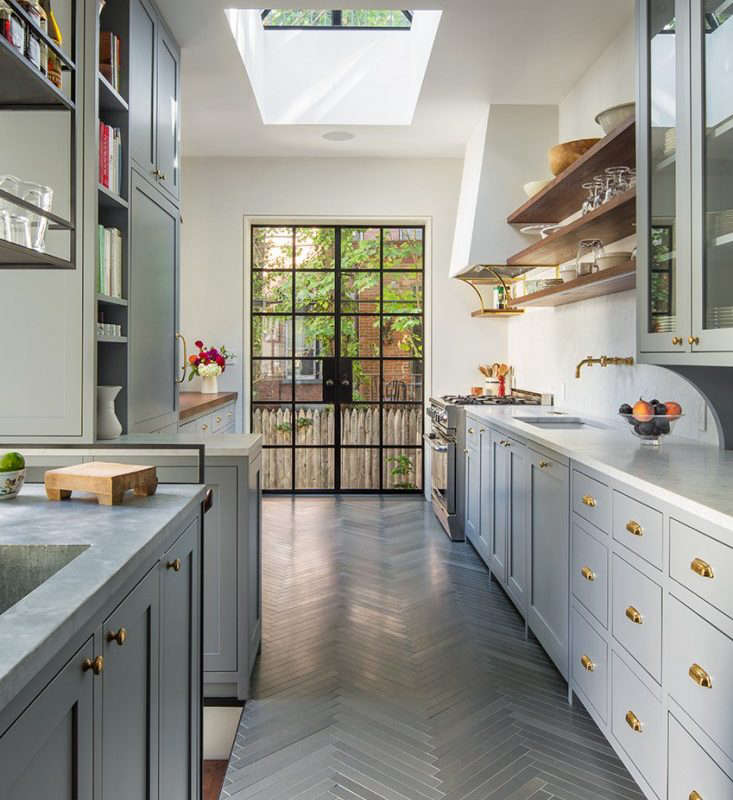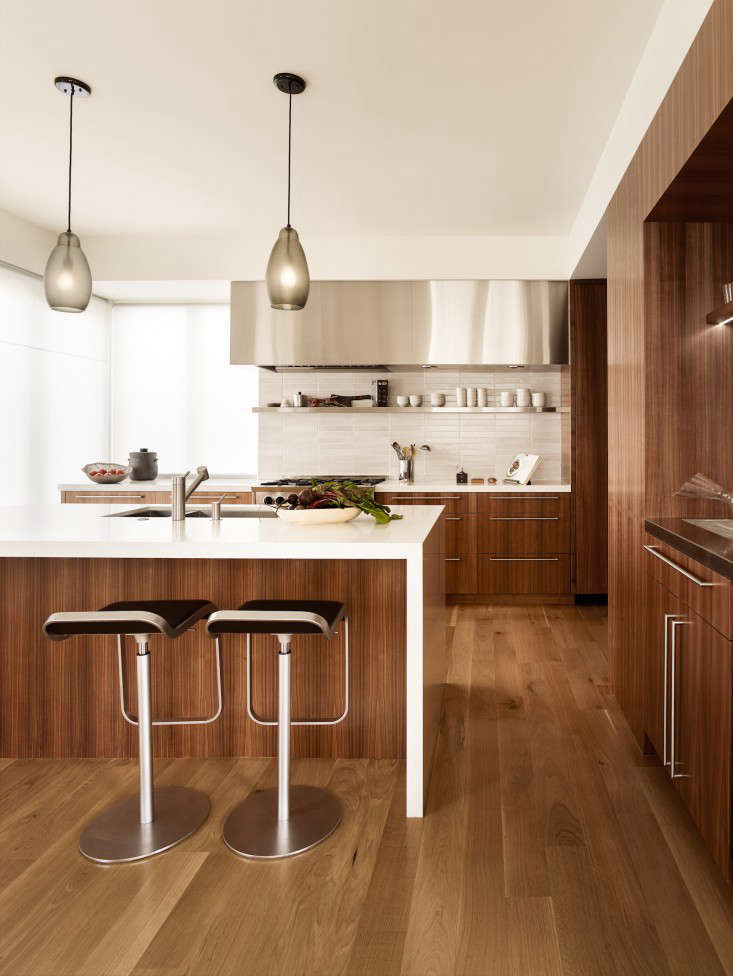This week the Architect Is In marks its second year anniversary, and our first participant, Juan Matiz of Matiz Architecture & Design (a member of the Remodelista Architect/Designer Directory), returns to talk about another New York project–this time a 770-square-foot duplex in a West Village townhouse built in 1817. He is available to answer any and all reader questions for the next 48 hours. Fire away!
Every building project comes with its own circumstances, some more complex than others. In this instance, the international client lived overseas during the entire process, and asked Matiz to effect an extensive renovation–and to collaborate on the cabinetry and metalwork with Brussels-based designer Nathalie Goris (who had worked on previous jobs for the owner). That’s how the relatively small space ended up with a lot of custom precision work built in Belgium. “The collaboration was relatively seamless,” says Matiz. “Our client was well versed in design and his trust in us meant we could do what it took to deliver a successful project.” (If you’re curious to see Before shots, scroll to down to the end of the post.)
Photography by Hidenao Abe.

Above: The renovation of the duplex involved switching the levels of the public and private spaces:The monochromatic open living area is now directly below the open sleeping area upstairs. “Retain the open space as much as possible was the key directive,” says Matiz. “Our goal was to build as little as possible within the small volume of the building. Photography always distorts the real sense of space, but I can attest that this place is quite small, especially because the windows aren’t big.” A compact fireplace with a wood storage niche is on the right wall.

Above: Belgian designer Nathalie Goris acted as the client’s representative and laid out the brief for the project. Her firm and Matiz’s worked through the design strategy and details for the duplex together. At the client’s request, the wood-veneered kitchen cabinets were made by Belgian company Belmans Interieurprojecten and Goris oversaw their production. The kitchen countertops are made from Polar White Kerrock, a durable, manmade solid surface material that’s stone-like but warm to the touch.

Above: Flax Five Light, designed by Christien Meindertsma in
collaboration with rope maker Touwslagerij Steenbergen, adds a sculptural and nautical element to the living room. In the background, LED strips installed in the bookshelves provide an even, indirect light that creates the illusion of depth.
Above: The building’s original ceiling beams and exposed brick were painted white and the wide-plank flooring was whitewashed to make the small space feel larger by maximizing the light. The palette also provides a neutral backdrop for the client’s art collection, including a black-and-white image of a woman painted on a wood pallet by XOOOOX. The stairs lead down to the ground floor entry, and up to the bedroom.

Above: An array of Coral and Tusk’s embroidered linen cushions animate a white sofa by Flamant that the client brought from a previous apartment.

Above: A Moroccan pouf introduces a concentration of rich colors and textures in contrast to the minimalist background.

Above: On the bedroom floor, another set of stairs leads to the rooftop, which is phase two of the project. The cantilevered stairs appear to float off the wall and are matched with an elegant cast-iron rail that was fabricated by a Belgian metalsmith and shipped to New York.

Above: The stair treads are made of white oak and each has a hidden, sandwiched-in plate of steel to provide support as it cantilevers off the stair stringer.

Above: The textured walls of the bathroom have a tadelakt finish, a traditional Moroccan plaster treatment that involves lime plaster hand polished with olive oil soap and rubbed with river stones. The sink and countertop are also tadelakt; the work was done by Sobro Studio, a company in New York that specializes in plaster finishes.

Above: The crisp profile of Hansgrohe faucets contrast with the intricate inlays on a vintage mirror from India.

Above: A black metal tie, part of a structural support for the masonry walls, is left exposed to tell a story about the history of the building. “It’s not often in New York City that you get to work in a structure from 1817,” says Matiz.
Floorplans and Section

Above: The duplex occupies a historic West Village townhouse; the second floor is devoted to living spaces and the third floor to the bedroom.

Above: A section of the duplex details the progression from living room to bedroom to roof.
Before

Above: Prior to the renovation, the living room and kitchen were on the top floor, above the bedroom.

Above: By inverting the living room and bedroom, the designers were able to open up the spaces and get rid of doors and walls that had been installed for privacy.
If you missed Juan Matiz the first time around in our Architect Is In series, see Juan Matiz of Matiz Architecture and Design. Check out more Belgian design in our Belgium and Beyond issue. And on Gardenista, have a look at Bart & Pieter’s Design for an Apartment Tower in Antwerp with a garden on each floor.
Frequently asked questions
Who is Nathalie Goris?
Nathalie Goris is a Belgian designer based in New York.
What is Matiz Architecture and Design?
Matiz Architecture and Design is a New York-based firm founded by Alejandra Matiz.
What is the Architect is In series on Remodelista?
The Architect is In is a series on Remodelista where readers can submit their design and renovation questions for architects and designers to answer.
What type of project is featured in this article?
This article features a townhouse duplex in New York that was redesigned by Matiz Architecture and Design, with interior design by Nathalie Goris.
What are some of the design features of the townhouse duplex?
The townhouse duplex features a stunning glass staircase, custom cabinetry, and a mix of vintage and modern furniture.
What are some design tips mentioned in the article?
Some design tips mentioned in the article include mixing old and new pieces, creating a focal point with lighting, and using color strategically.
Who should I contact if I want to work with Matiz Architecture and Design or Nathalie Goris?
You can contact Matiz Architecture and Design through their website, and Nathalie Goris through her website.




Have a Question or Comment About This Post?
Join the conversation