We recently discovered the work of Menorca, Spain–based Quintana Partners (thanks, Megan, for clueing us in) and have been poring over their portfolio ever since. The firm was founded by Escat Benito Diaz, a watchmaker turned interior designer who honed his skills restoring houses in Frankfurt, Miami, and Venezuela before moving to the island of Menorca. Diaz recruited two compatriots, Benito Escat Velez and Pol Castells Segarra, to join him, and now the three designers work together creating some of the most charmingly eccentric and innovative interiors we’ve seen in a while.
Case in point: the firm’s Sa Calma project, a reimagined 150-year-old townhouse in the center of Mahon, artfully outfitted with flea market finds.
For more, visit Quintana Partners.
Above: The ground-floor entry, with original stone floors and tiled walls. The firm’s distinct design vocabulary draws on the island’s architecture, a blend of midcentury Spanish and British colonial.
Above: The tiles, from the early 20th century, are original to the house. The military uniforms are British, found in an antique shop in Menorca, and framed in double glass.
Above: To unearth the original walls, the designers removed the painted frescos of past renovations.
Above: The living room has the original tiled floors, fireplace, and refinished wood paneling.
Above: Cast concrete wash basins, a design most often found in laundry rooms, function as the kitchen sink with a wall-mounted dish rack overhead. The kitchen is equipped with a blue Smeg 50s-Style Refrigerator, Smeg 30-Inch Freestanding Gas Range, Smeg Victoria Ventilation Hood, and a dishwasher from Spanish company Corberó.
Above: “The kitchen was divided into three rooms with Formica elements,” says Segarra. “With the client, we decided to take the walls down and create one giant space.” They found a handmade wood and marble countertop and repurposed a traditional Menorcan clothes rail as a pot rack.
Above: A door with an original stained glass arch leads to a narrow patio and steps to the outdoor space.
Above: Tableware is stored in an antique pine cabinet behind a stack of red wooden folding chairs. (For something similar, consider Fermob’s Bistro Folding Chair in Poppy Red; $216 at YLiving.)
Above: Beveled subway tiles line the wall of one of four bathrooms in the townhouse.
Above: All baths in the house were retrofitted with vintage fixtures from Menorca, Barcelona, and Paris—except for the toilets and bidets, which are all by Roca.
Above: Details of the vintage bath fixtures.
Above: The designers restored the bedroom’s original tiled floor. The walls are built of Marés stone, and the gold pendant lamp is by Jaime Hayón for Metalarte.
Above: A vintage iron tub sourced from an antique shop in Barcelona and kitted out with a retro-style tub-filler faucet.
Above: Another bedroom with original tiled floors, an antique painted armoire, and a pair of midcentury table lamps.
Above: The designers created a custom bathtub base made of Marés, a water-resistant stone used in the construction of many Menorcan houses. When they stripped the surfaces of the existing wallpaper, they “found little rectangles of wood set into the walls, so we added a coat of varnish to seal the walls from humidity while preserving the original detailing,” says Segarra.
Above: The central staircase in the townhouse with the original iron rail.
For more designs in Spain, see our posts:
- Herbal Essence: A Modern Apothecary in Valencia, Spain
- An Architect’s Indoor/Outdoor in Mallorca, Spain



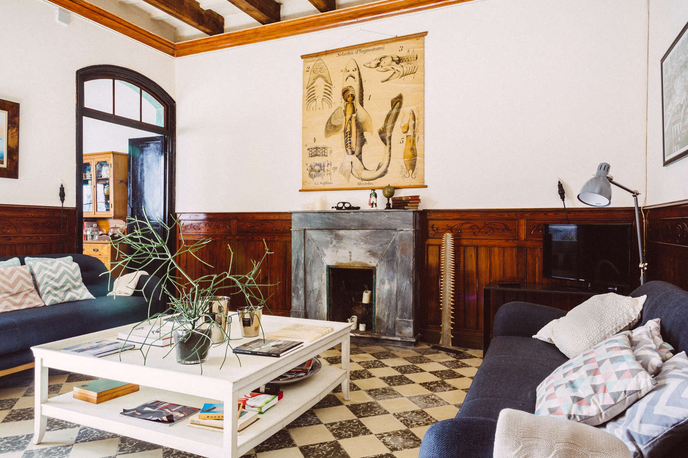
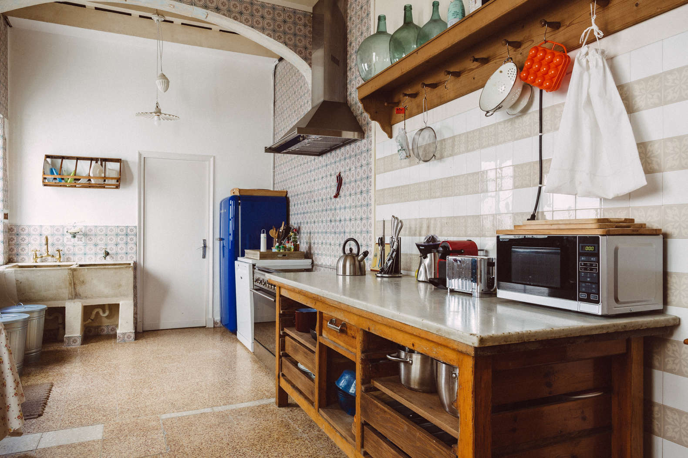


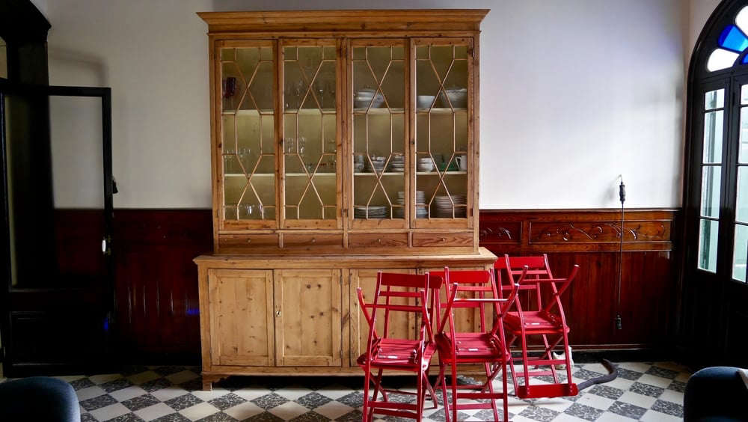
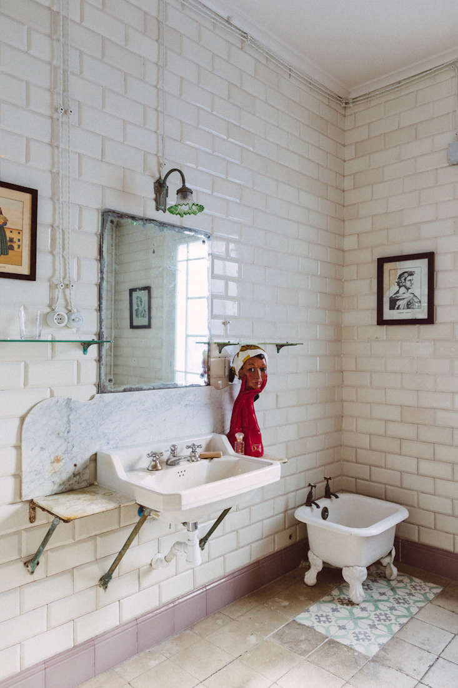

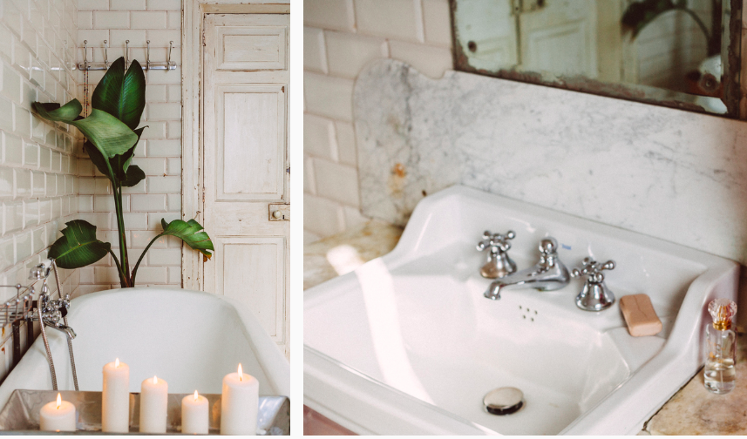


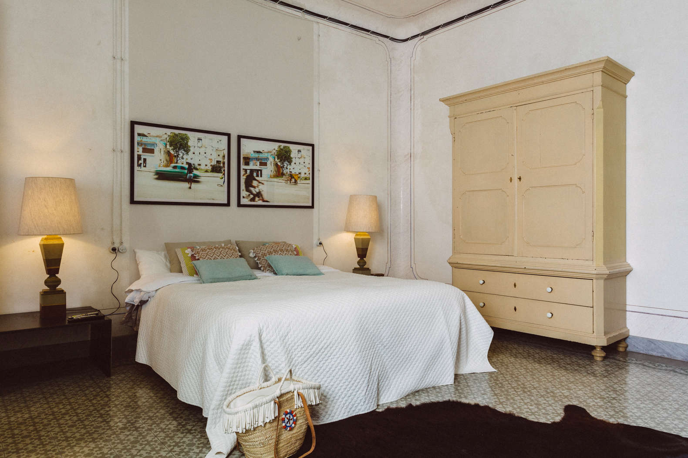
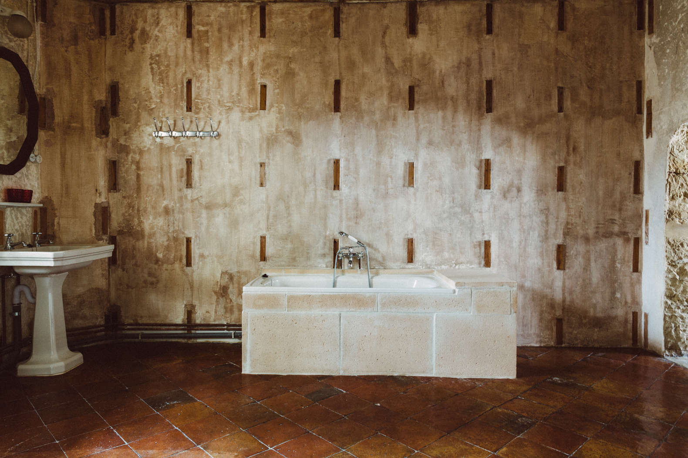
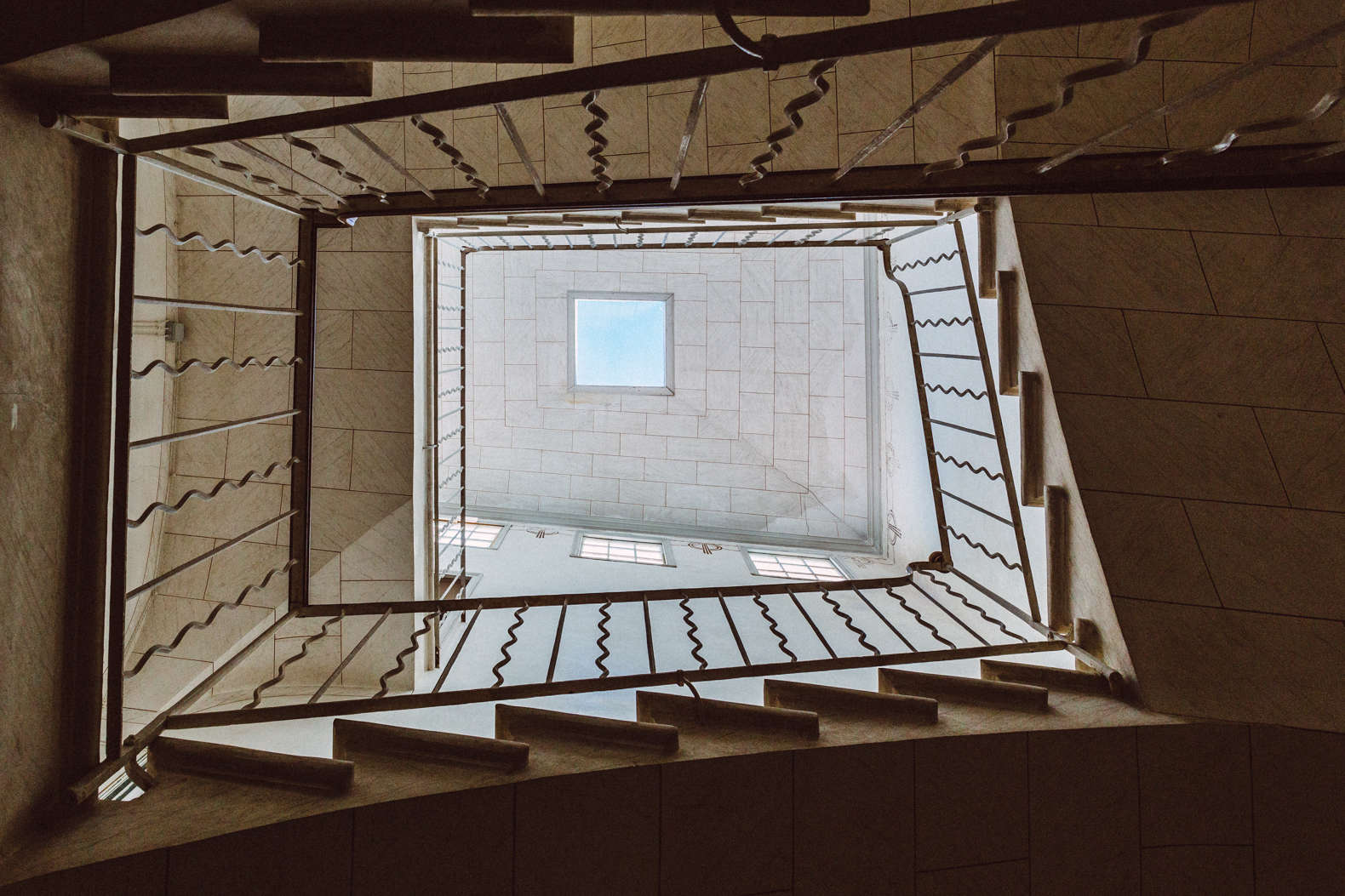
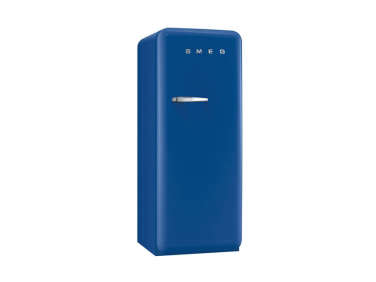
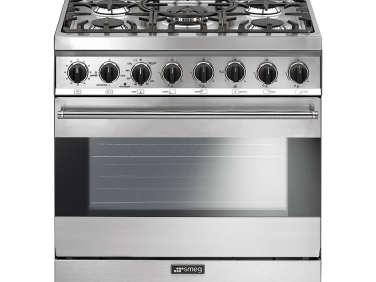
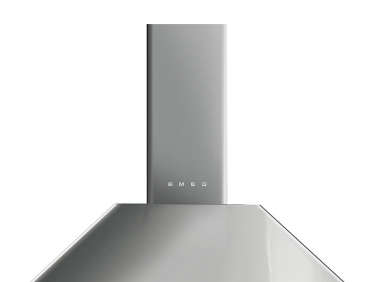
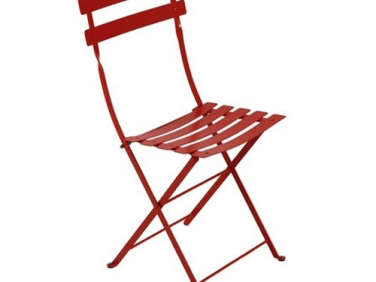
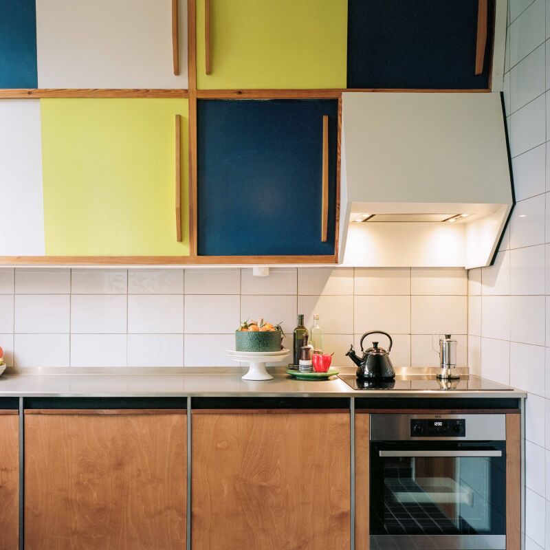
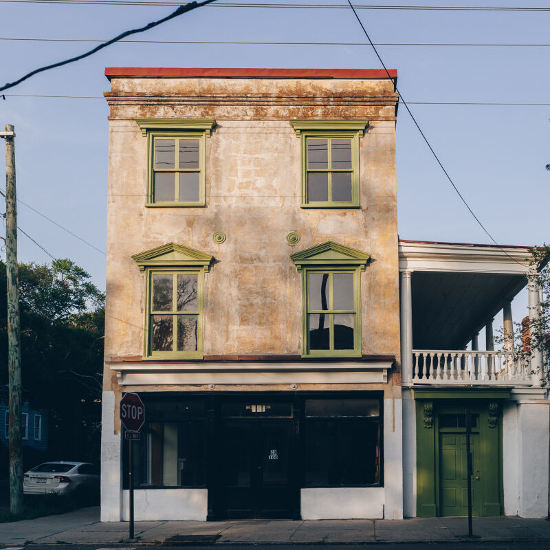
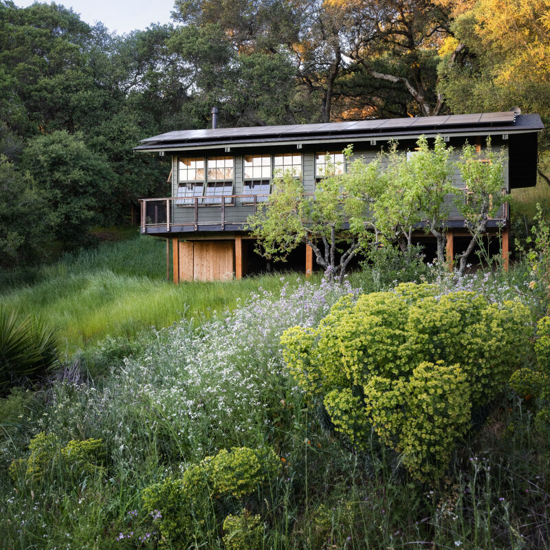



Have a Question or Comment About This Post?
Join the conversation