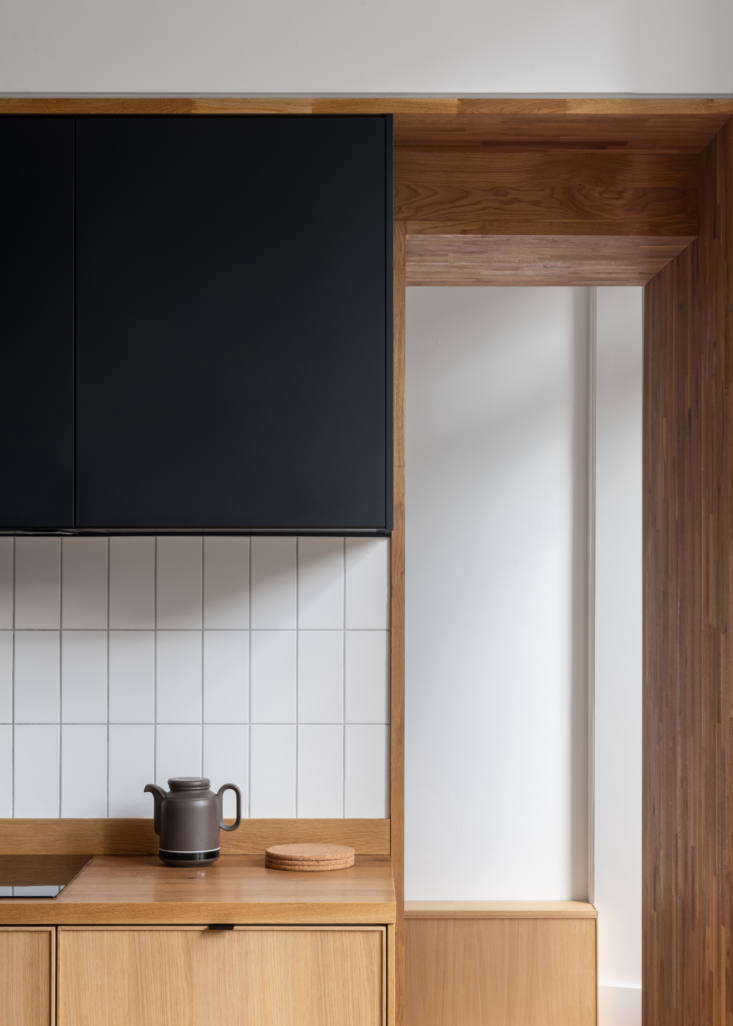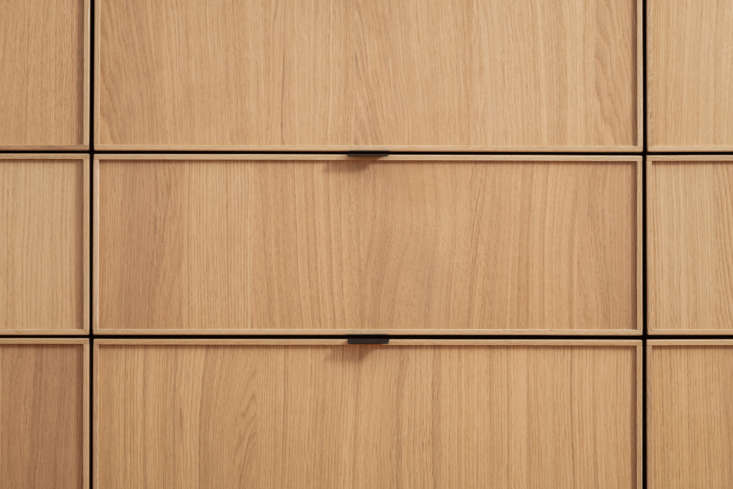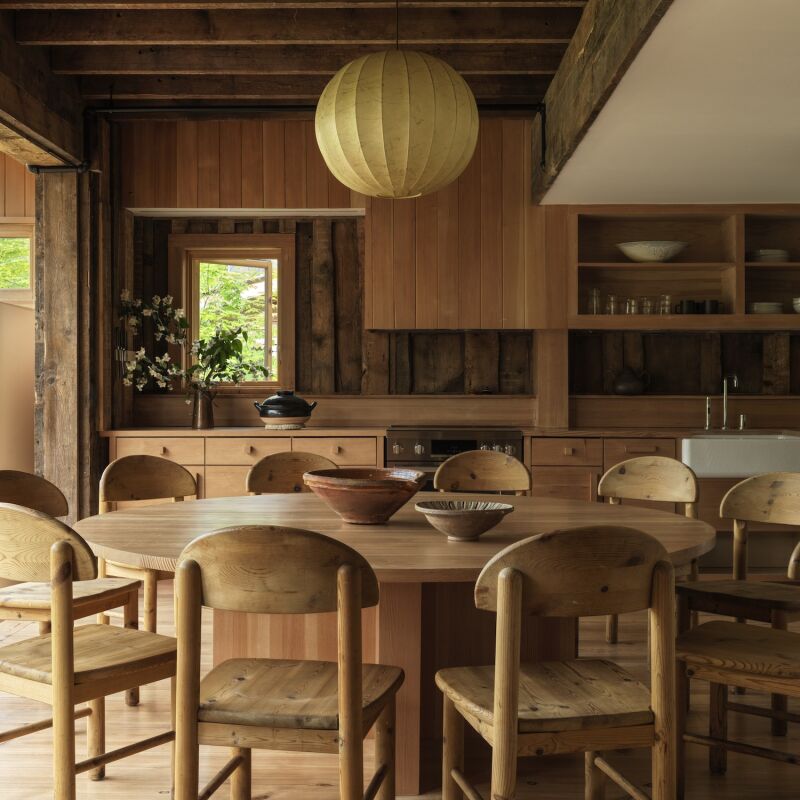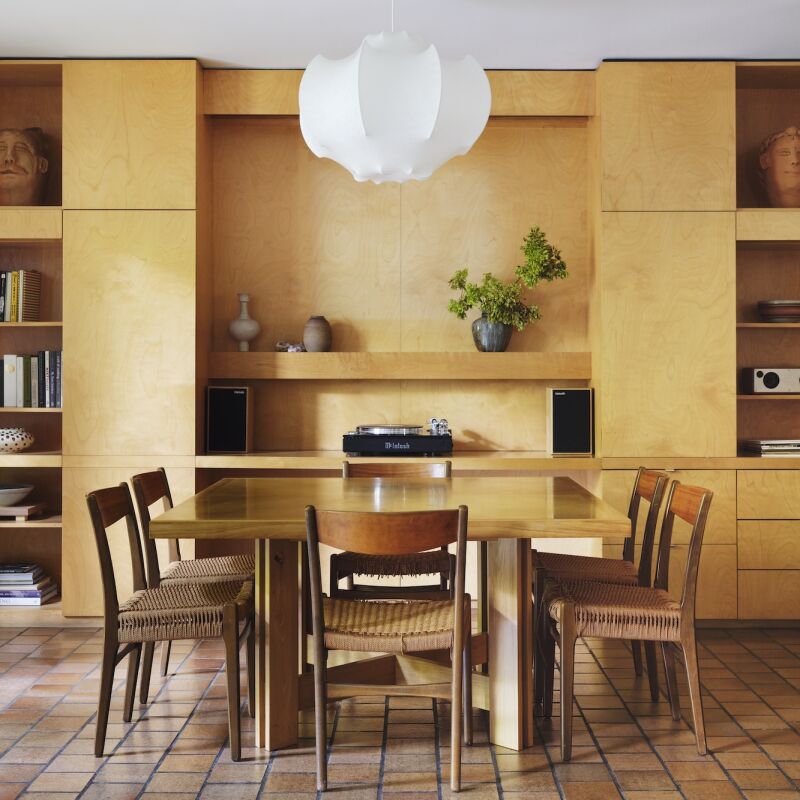We often recommend Ikea’s kitchen cabinets as a solid, bang-for-the-buck option for those looking to remodel. And nowadays, there are so many offshoot companies offering cabinet front styles specifically tailored to fit Ikea’s base cabinets that, if being economical is a priority, there’s little reason not to at least start with an Ikea skeleton. (See Ikea Kitchen Upgrade: 11 Custom Cabinet Companies for the Ultimate Kitchen Hack.)
Which is what we assumed this expensive-looking kitchen from architects Luke and Joanne McClelland was: a skeleton base by Ikea, upgraded with doors from another company. Turns out the whole thing is a combination of Ikea components!
The two, both architects (he has his own firm, Luke McClelland Design), normally work on high-end projects, but for their own kitchen remodel in Edinburgh, Scotland, they had to work with a budget that was a tenth of what they’re used to. Their solution: “We tried to use affordable products to recreate the specific qualities that previous clients associated with luxury: simplicity, symmetry, integration.”
Here’s how they overhauled their kitchen for under $13,000, including appliances (but not including labor).
Photography by Zac and Zac, courtesy of Luke McClelland Design.








For more Ikea kitchens we love, see:
- Kitchen of the Week: A Design Couple’s Ikea-with-a-Twist Kitchen in Connecticut
- Kitchen of the Week: A ‘New Old’ Project in Noe Valley, Ikea Cabinets Included
- Kitchen of the Week: A Dog-Friendly Kitchen from Studio AC Design, Ikea Cabinets Included




Have a Question or Comment About This Post?
Join the conversation