Years back, on a shoot at Canterbury Shaker Village in New Hampshire (see In the Dwelling House: 16 Design Ideas to Steal from the Shakers), the docent leading photographer Erin Little and me through the buildings pointed to a bank of glass windows.
The Shakers had many ways of making their interiors feel brighter and warmer through long, dark winters, she explained. Painting millwork in shades of sunny yellow or marigold was one. Another was slipping interior windows into walls, a way to carry light from room to room. The Shakers called it, she said, “borrowed light.”
The phrase has stuck with me ever since, and when we noticed an uptick in interior windows in projects all over, it seemed fitting: an intentional way of bringing in the light on dim days.
Take a look at a few favorite examples.




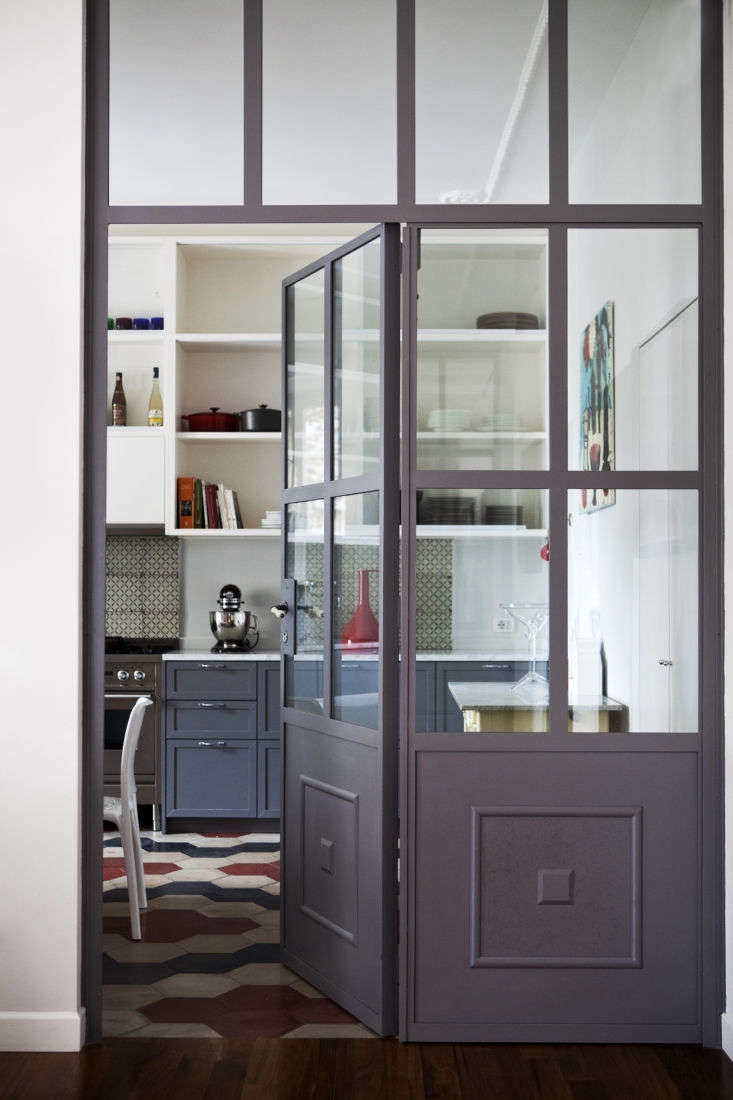

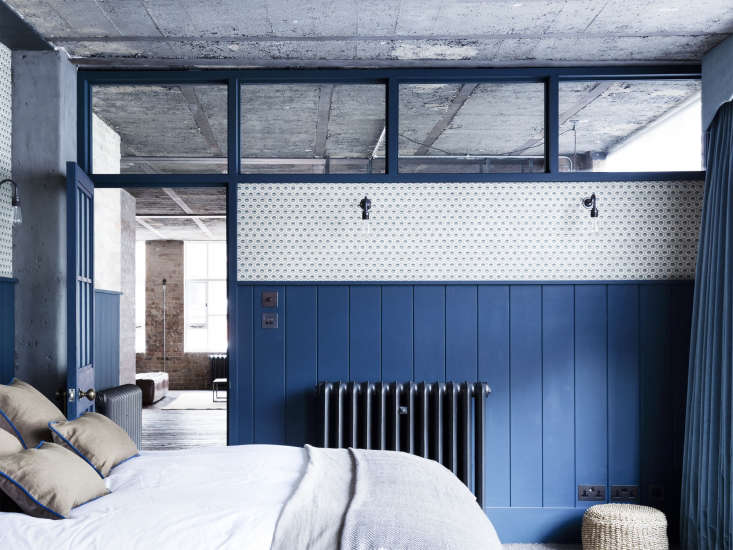





For more trends we’re tracking of late, take a look at:
- Trend Alert: The Return of the Ruffle
- Trend Alert: Hand-Painted Details All Over
- Trend Alert: Tiger Beat, Chinese New Year Edition
N.B.: Featured photograph by Serena Eller, courtesy of Mondadori and Studio Strato, from Roma: An Artful Twentieth-Century House in Italy in an Of-the-Moment Palette.
Frequently asked questions
What are Shaker-style cabinets?
Shaker-style cabinets are cabinets inspired by the Shaker movement, a religious sect that emerged in the 18th century. They are characterized by their simple and functional design, featuring recessed panel doors and drawers, minimal ornamentation, and a focus on quality craftsmanship.
What is Borrowed Light?
Borrowed Light is a paint color from Farrow & Ball, a British manufacturer known for their high-quality and eco-friendly paints. It is a soft and pale blue-green shade inspired by the sky and water, and is often used to create a calming and serene atmosphere in interior spaces.
What are Shaker-style windows?
Shaker-style windows are windows that are designed to replicate the simple and functional aesthetic of Shaker furniture and architecture. They typically feature clean lines, minimal ornamentation, and are often made from high-quality natural materials such as wood or metal.
What are the benefits of Borrowed Light windows?
Borrowed Light windows can help to brighten up a room by reflecting natural light and creating a soft and calming atmosphere. They can also help to reduce energy costs by allowing natural light to enter a space and reducing the need for artificial lighting during the day.
Why is brightness a trend in home design?
Brightness is a trend in home design because it is associated with positivity, happiness, and wellbeing. A bright and airy space can help to improve mood and productivity, and create a welcoming and inviting atmosphere for family and guests.

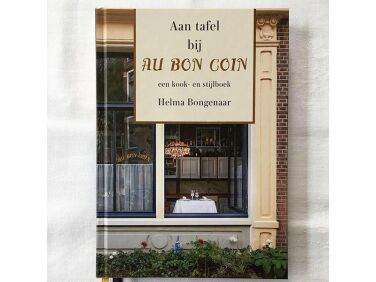

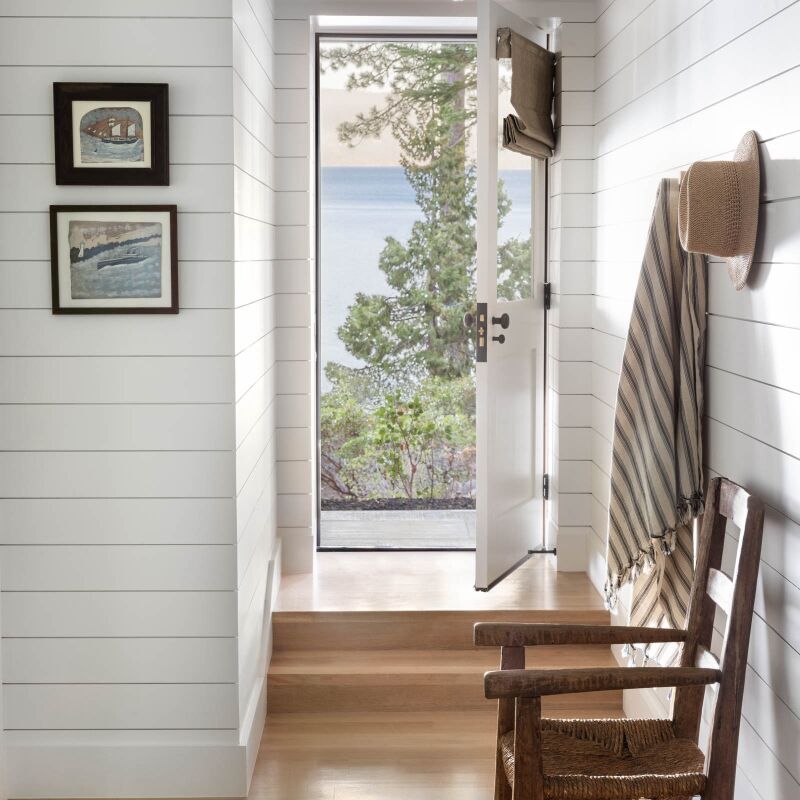
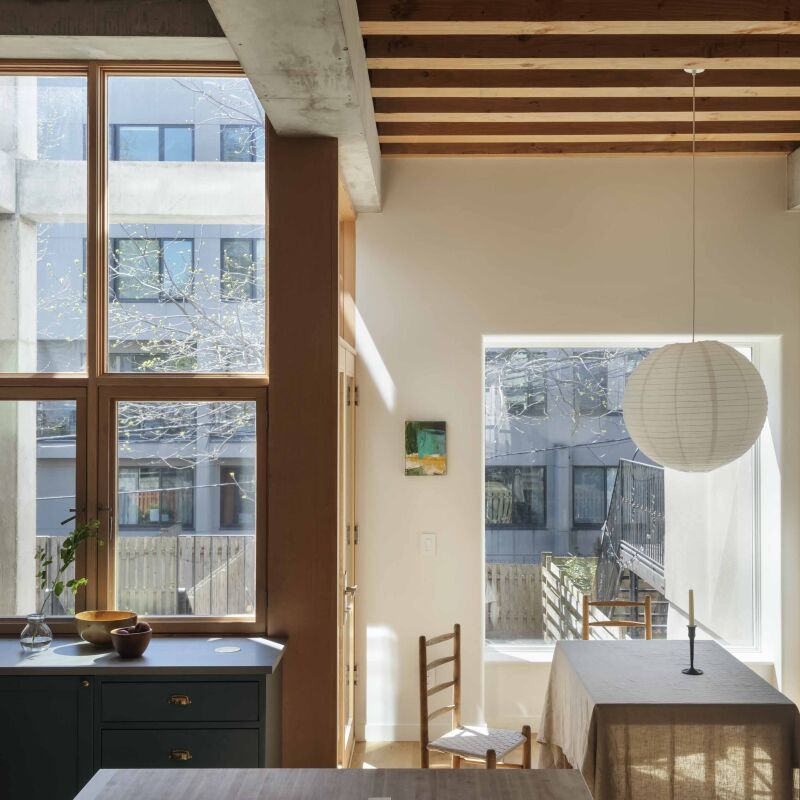

Have a Question or Comment About This Post?
Join the conversation