Spotted, admired, and bookmarked for future palette inspiration: a poetic little carriage house in central Hackney, on the outskirts of London, that uses color in ways both surprising and subtle.
Ready to be charmed?
Photography courtesy of The Modern House.

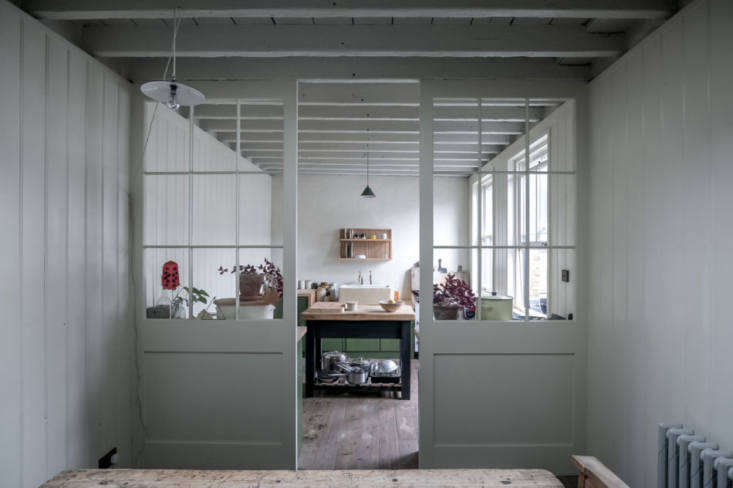



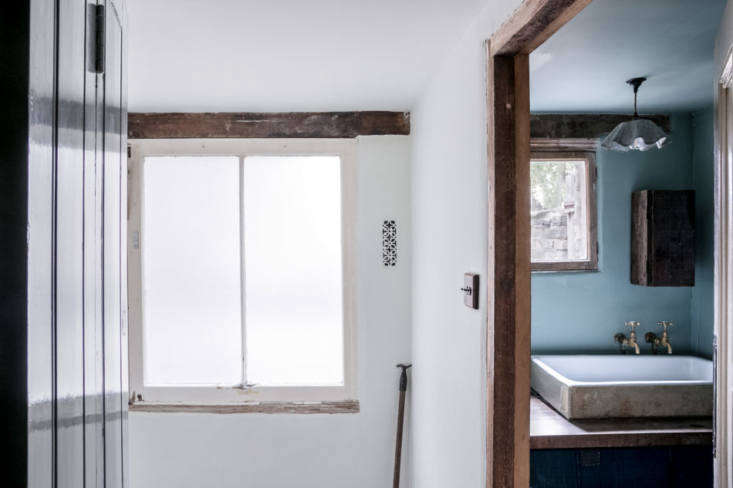
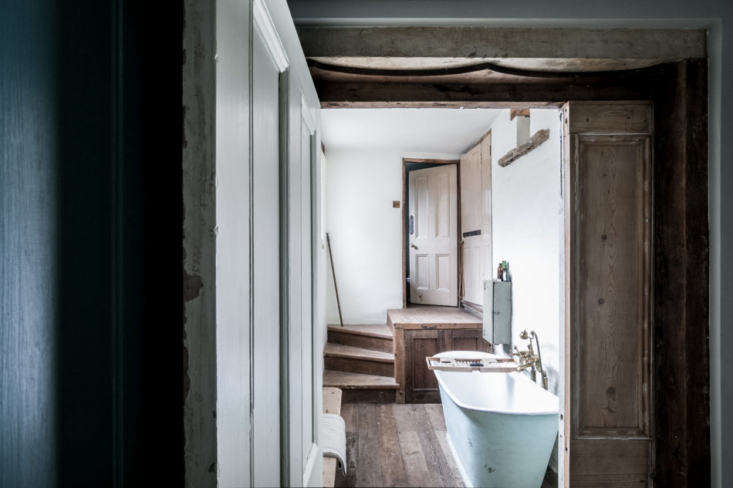



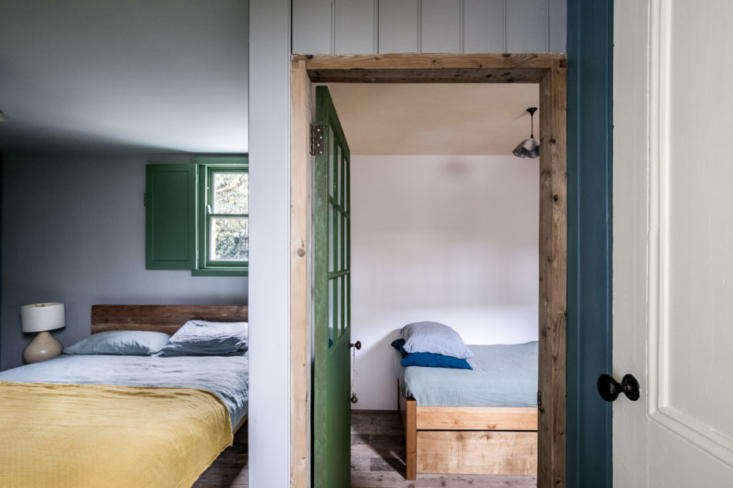
N.B. This post is updated; the original story ran on March 4, 2019.
Inspired by the green kitchen in this home? See more colorful kitchens here:
- Steal This Look: A Polychromatic Dream Kitchen in Hackney, London
- Kitchen of the Week: The Plain English Power in Numbers Kitchen
- Kitchen of the Week: A ‘Dreamiest Dream Kitchen’ in Yorkshire, England
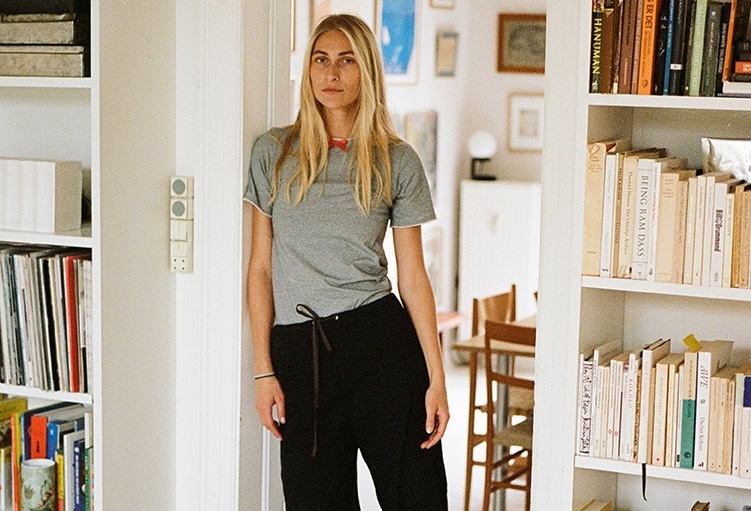




Have a Question or Comment About This Post?
Join the conversation