Last June when Sanne Hop and her family of six moved from their apartment in a historic building in Amsterdam to a just-built house in the suburbs, I was one of the 94,700 people avidly following along. Since then, we’ve been there to experience—via Instagram (@sanne hop)—life with a toddler (when will three-year-old Kaatje agree to decamp from her parents’ bed?), the red bike Pippa got for her sixth birthday, and the alder cones they all recently gathered to make dye for wooden beads. Just the other day, we all coveted the new hand-felted light hanging over the dining table.
At a time when so much in the world feels fraught, Sanne’s chronicles of her family life are a reassuring celebration of the everyday—a style-conscious version of The Waltons for the social media era. Of course it helps that Sanne has an eye for simple beauty (she also has a PhD in history and is currently a full-time mother). Like her sister Tessa, a fellow Insta star and mother of four—see Ideas to Steal from Tessa Hop’s Organized and Serene Home—Sanne takes great joy in tweaking her nest. Sanne’s husband, Wim de Boer, is an art director who runs his own agency, and together they came up with the design for the interior of their house, which was built as part of an enclave of six houses with a shared garden (all left unfinished to suit each buyer). “So many decisions had to be made, big ones, like the walls and stair, and countless little ones,” says Sanne. “It was a lot of work, but in the end, it feels so satisfying because it resembles completely who we are.” Join us for an inside look.
Photography by Sanne Hop unless noted.

The two-story wood and concrete house is in the planned enclave of Almere, 25 minutes east of Amsterdam. It was designed by architect Michael van Leeuwen of Sluijmer en Van Leeuwen, who helped the couple implement their ideas for the interior: “We made the plans ourselves but checked with Michael to see if they all could be arranged in a technical way,” says Sanne. “He came up with the final drawings for us.” The second story (not visible from this angle), where the kids’ rooms are situated, has an in-progress roof terrace. Photograph by Wim de Boer.


The family’s four kids‚ Ole, 1o, Hannes, 8, Pippa, 6, and Kaatje, 3, are shown here making hand-dipped candles.


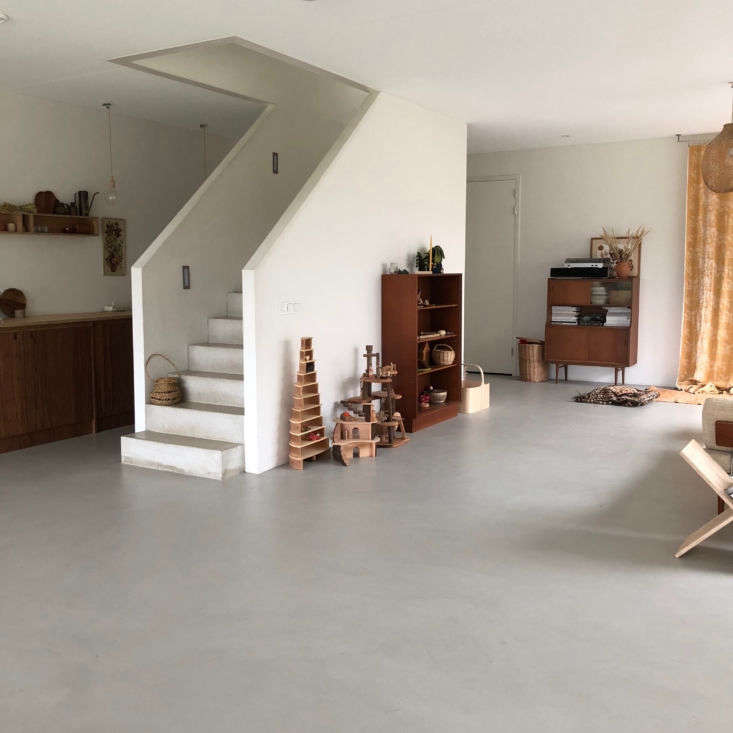
Thanks to her many maker fans on Instagram, Sanne is often offered clothing and goods in exchange for an appearance on her feed. She says she’s very selective about these sponsorships: “I try to keep true to ourselves and only accept things we can use that really suit us.”
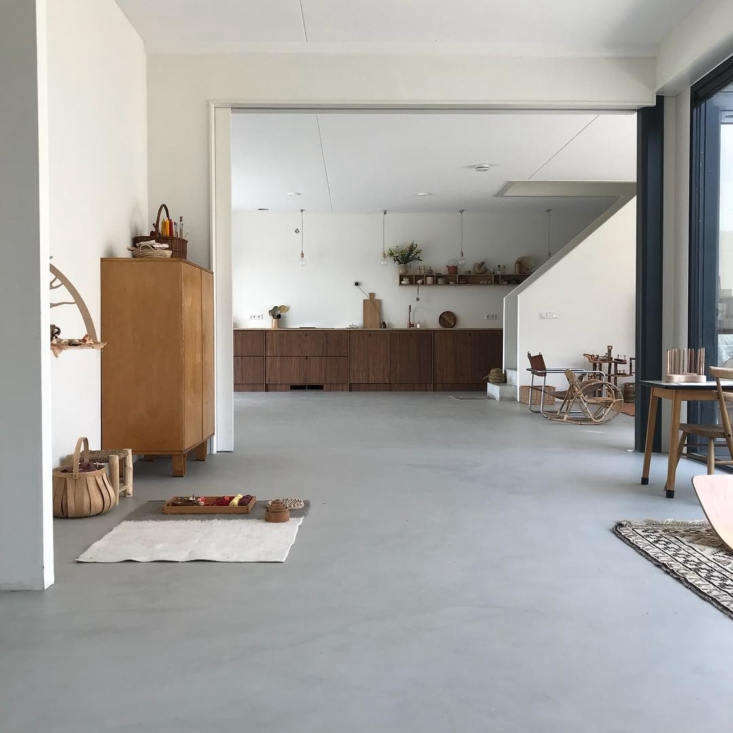

The walls throughout are finished with “a woven wallpaper to prevent cracking” and painted a pure white.


Her best Instagram captions verge on poetry: “Trying to drink my coffee hot. One is coming in to ask for help with his knitting; another asks to fix a broken bracelet, beads on the floor everywhere. Little K is not feeling well and wants me to come over to read her a book on the sofa. Little voices constantly talking. Suddenly they spot a beautiful bird on the grass outside. They all grab their coats and binoculars, and run outside telling me they’re going on a bird expedition. All their questions are forgotten for the moment.”









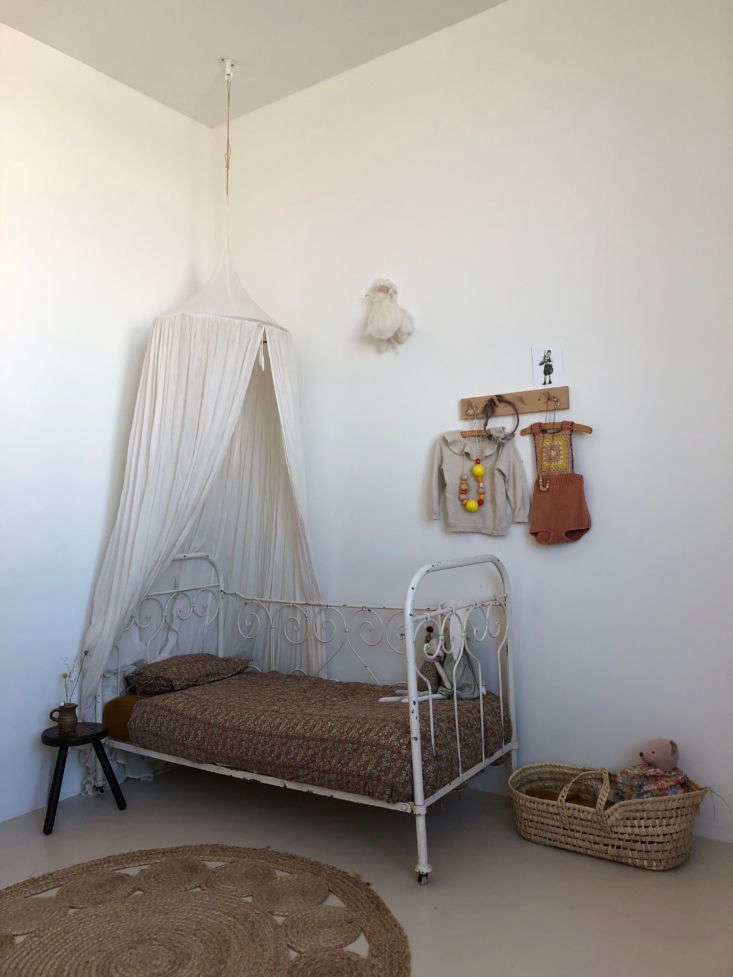

Three more young, creative families (who all cheer one another on via Instagram):
- Simple, Honest Furniture from Woodchuck in the Netherlands
- Living Above the Studio: At Home and Work with Lappalainen
- At Home in the Netherlands with a DIY Serial Remodeler
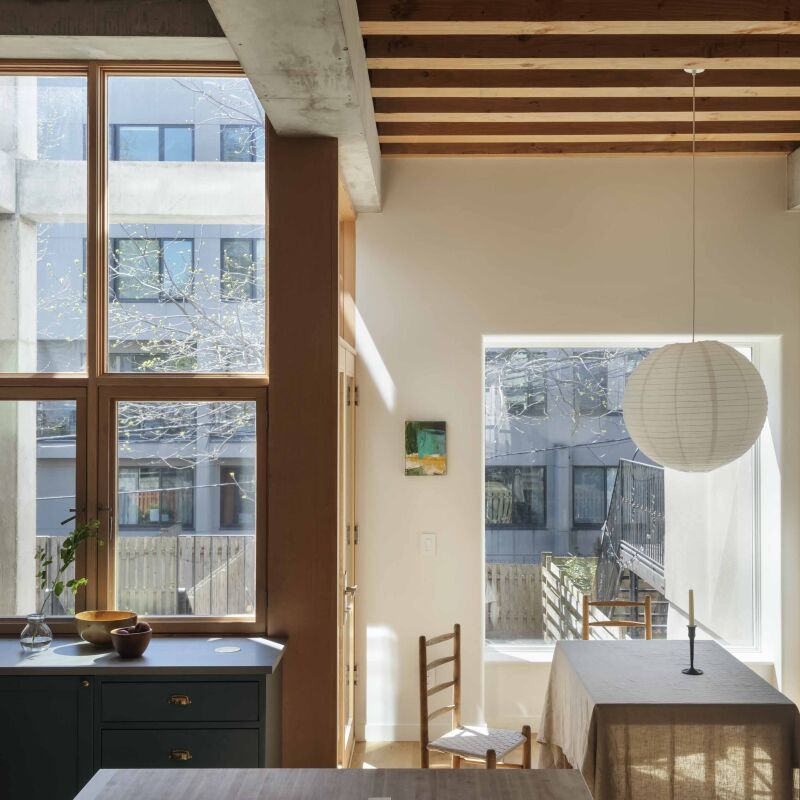
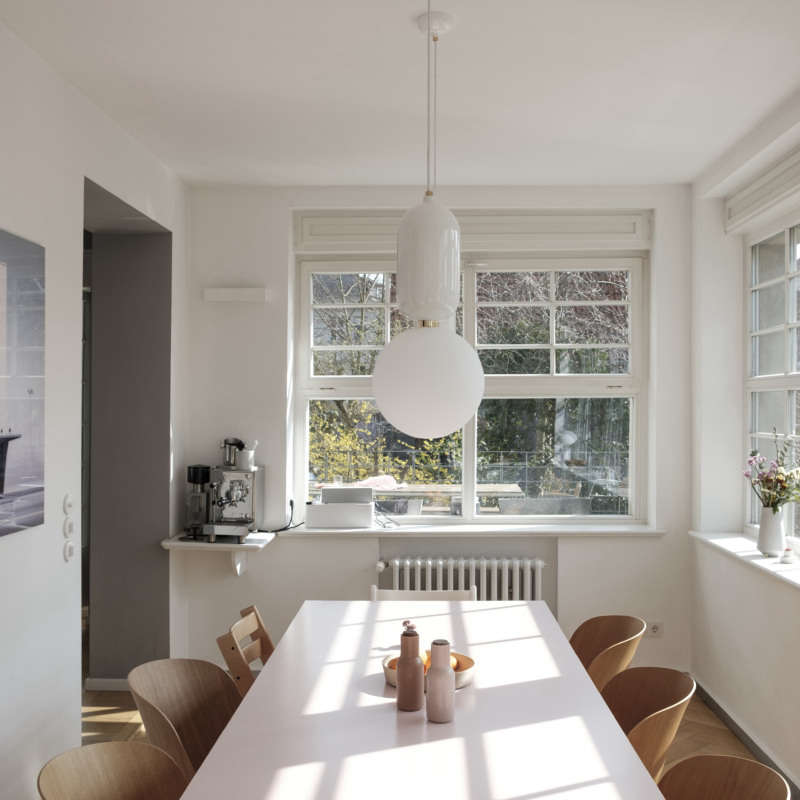
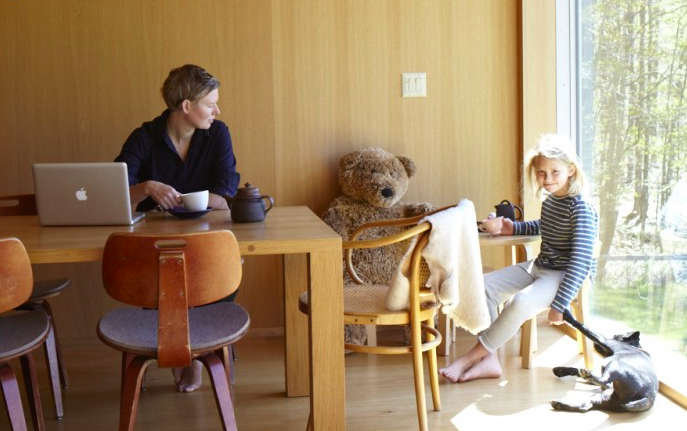


Have a Question or Comment About This Post?
Join the conversation