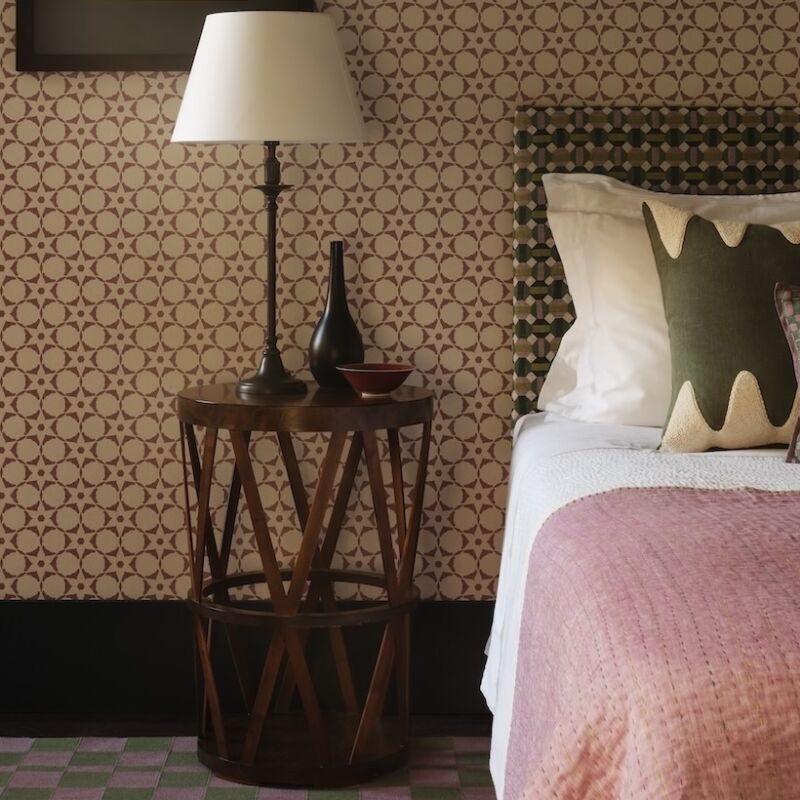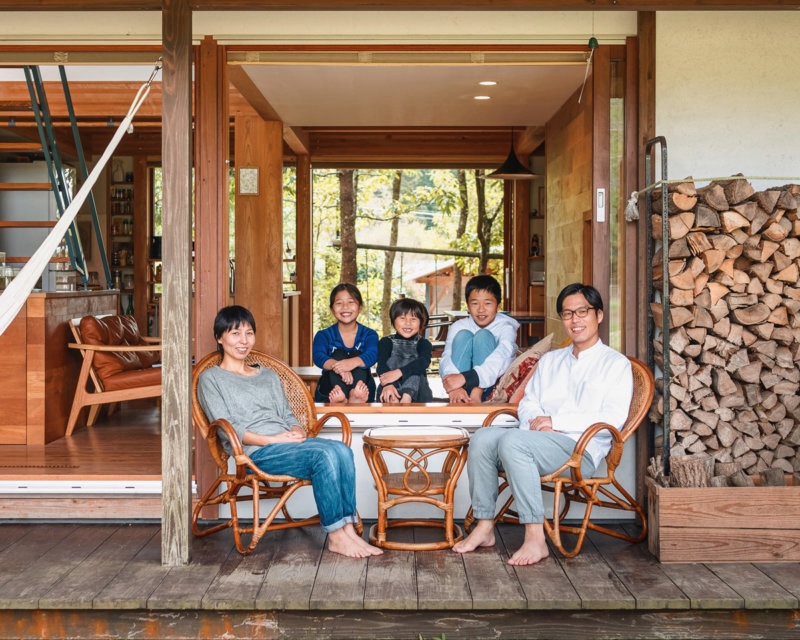Ann-Christin Wentzel discovered Studio Oink via Instagram. Taken with their playfully bright take on minimalism and their respect for the antique, she enlisted Lea Korzeczek and Matthias Hiller— the duo behind the memorably named design studio—to renovate the breakfast area and ballroom at Schloss Teutschenthal, the Wentzel family estate-turned-hotel in Halle, Germany, where Anni is managing director. One room led to another: Studio Oink is currently finishing up the resort’s 20 guest quarters—and along the way also got enlisted to work on Anni and her husband Carl-Niklas Wentzel’s own house.
Anni and Carl had lived in a loft in a converted chocolate factory that felt ideal pre-children and all wrong since the arrival of, Carla, 7, and Leopold, 3. And so they started looking for a house and lucked upon a 1929 neoclassic brick villa in Leipzig that an architect couple had refurbished for themselves “in a very nice way that preserved the old structure.” The only problem according to Anni was that the rooms needed more soul, and she knew exactly who could remedy that. Appreciating the fact that Lea and Matthias of Studio Oink design interiors and also furniture, all in a very considered, every-details-matters fashion, she asked them to have their way with the ground floor. The architect white walls remain as does the formal design vibe, but also many surprise twists for a modern minimalist family. Come see.
Photography courtesy of Studio Oink.


Anni bought the bamboo basket lights in Berlin: they’re the Moolin by Lasfera. The white table is the Tray Table is a Hay design.



The Eames Elephant is a Charles and Ray Eames design from Vitra.




A digital photograph hangs on the wall. The glass pendant lights are Parachilna’s Aballs.



We are longstanding Studio Oink fans. Based in Leipzig, Germany, they work worldwide:
- A Luminous, Euro-Style Row House in Washington, DC, Courtesy of Studio Oink
- Happiness at Home with a German Design Duo
- Earthly and Ethereal: An Apartment Makeover for a Priest by Studio Oink





Have a Question or Comment About This Post?
Join the conversation