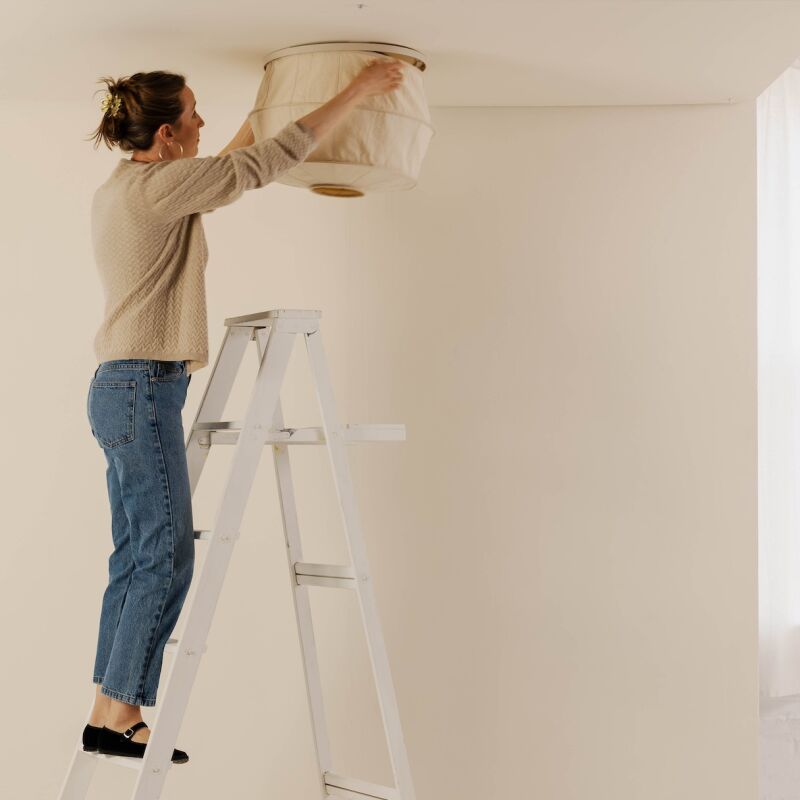The paneled wood doors and window frames are reproductions, painted to match the sea and sky on Sikinos, one of the most secluded of the Cycladic Islands. But far from being a cookie-cutter update, what’s remarkable about this historic villa update by Marianna Kapsimali and Alexandros Kapsimalis of Kapsimalis Architects is its deft melding of past and present—and sense of restraint.
“We seek the values and customs, the old aesthetics and pre-existing memories, the construction techniques and materials of each place in order to show them in a modern twist,” write the architects, whose firm is 10 years old. “The wishes and hidden desires of future users are mixed with the project’s background in search of a new perception of space and identity.”
As the chill encroaches, join us for a fond look back at simple, sophisticated indoor-outdoor living, Greek island style.
Photographs by Yiorgos Kordakis, styling by Ioli Chiotini, courtesy of Kapsimalis Architects (@kapsimalisarchitects).



That said, this was a thorough renovation, and though the floor plan was preserved, the “geometry and the structure of the interior spaces” and the connections between them received a sophisticated fine-tuning.














Floor Plan

Take a look at three more skillful updates of historic villas:
- Collective Composition: A Villa Renovation in Auckland By Katie Lockhart and Jack McKinney Architects
- A Villa in the Puglia Countryside with Rooms to Let
- Villa Lena: A Creative Hug (and Hotel) in Tuscany




Have a Question or Comment About This Post?
Join the conversation