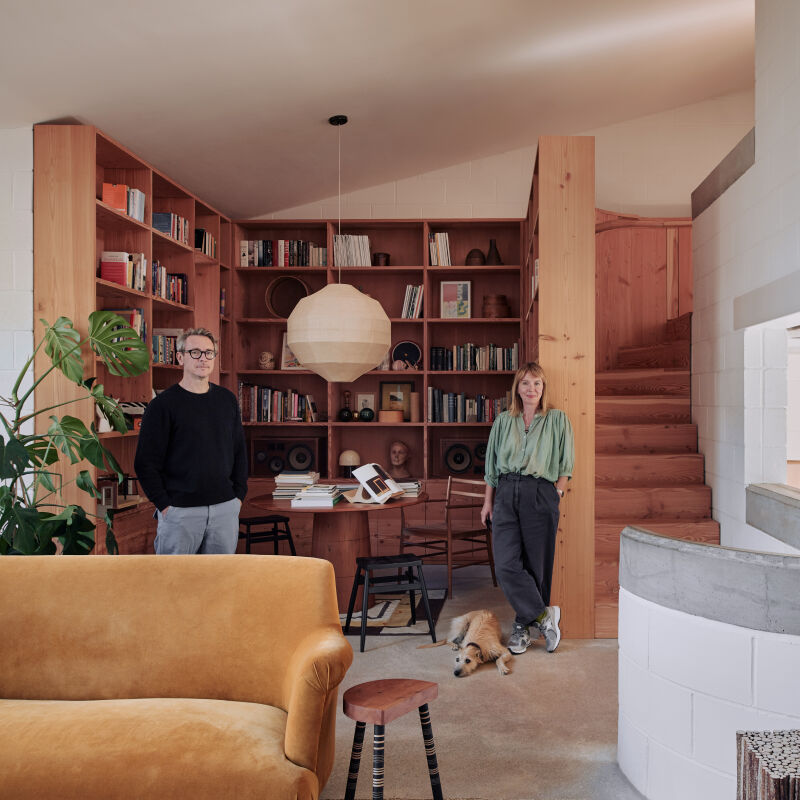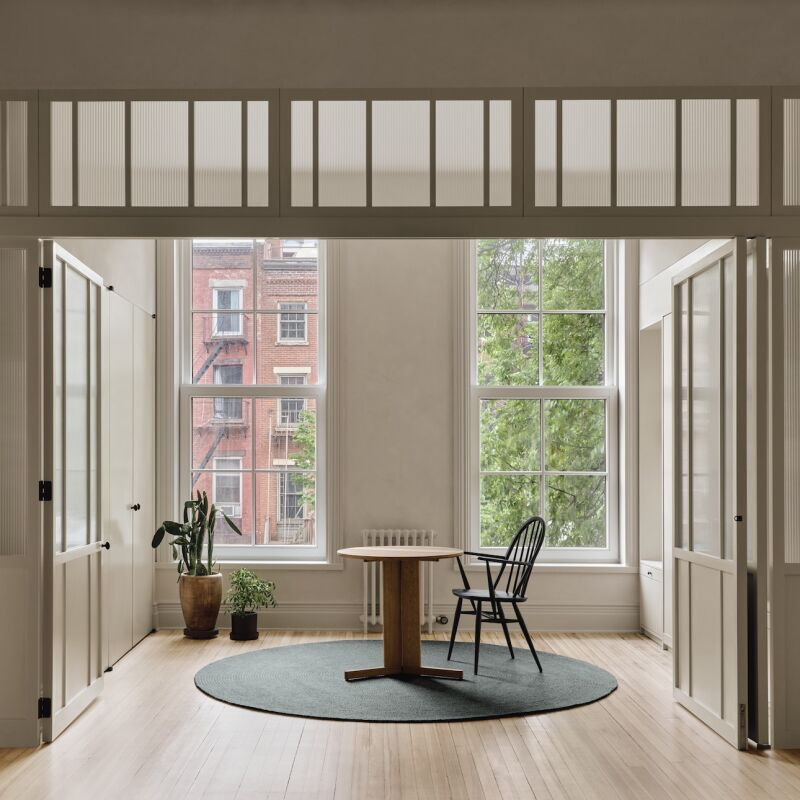We’ve been following artist/designer/entrepreneur Kai Avent-deLeon’s moves since 2019. Back then, we photographed her one-bedroom railroad apartment in Bed-Stuy, Brooklyn. A year later, we reconnected when she moved into a larger duplex in the same neighborhood, and we shot it for our newest book Remodelista: The Low-Impact Home. Not long after that, she found a weekend home far from the city, in Sullivan County, New York—and today, we’re sharing it with you.
Kai’s roots in Bed-Stuy run deep (she was born there and both her grandmother and mother live in the neighborhood), but she longed for land to call her own and more space—both literal and metaphorical—for her and her now four-year-old son to roam freely. She found it upstate when she stumbled upon a property (3 acres of mostly woods) on which stood a run-down 1960s mobile home. It was perfect.
Kai quickly drew up a plan—double the size of the original 700-foot structure; concrete floors; a simple, basic kitchen made up of workbench-style pieces; lots of pottery and baskets; a smattering of antiques; impactful furniture; and quiet moments of beauty everywhere—and hired a contractor to exact her vision. Soon enough, she was making weekend trips to the bucolic property, feeling the tension of city living ease with every mile. “When I’m here, I’m at peace,” she says. “My daily routine is much more structured, but not in the way you think. I can wake up and meditate and work out. And I do stuff around the house. I feel way more relaxed here versus in the city, where I’m trying to get those things in but am in more response mode.”
She’s grateful for the open space and what that can do for one’s sense of wellbeing—so much so that she wants to share it with others. “This property feels intended to be more than just a weekend home. I have all these friends who work in different practices that connect to wellness. We just came together and start doing these retreats—three last summer, each with a theme,” explains Kai (like “Sensuality and Sensitivity: Connecting to Your Senses Through the Four Elements”).
“It started last year when I was going through some personal transitions. I find that part of my healing comes from [being] surrounded by women going through similar transitions.” Today, as we speak by phone, she’s preparing for another retreat here, this time for a group of 9-year-old girls from her son’s school in Brooklyn. The theme: Rites of Passage, fitting for a property bought with the express purpose of personal growth and exploration.
Below, Kai walks us through her special place. (Follow her on Instagram @kaiaventdeleon for news of future retreats.)
Photography by Caroline Tompkins.










See also:
- Unplugged: A Couple’s DIY, Totally Off-the-Grid Cabin in the New Hampshire Woods
- Steal This Look: A One-Room Cabin in the Catskills
- Kitchen of the Week: A Hip, Low-Key Kitchen in Topanga Canyon
N.B.: This story originally ran on May 26, 2023, and has been updated.
Frequently asked questions
Who is Kai Avent-deLeon?
Kai Avent-deLeon is a creative director, fashion entrepreneur, and the owner of fashion boutique 'Sincerely, Tommy'.
Where is her upstate mobile home located?
Her upstate mobile home is located in Accord, in the Catskills region of New York.
What was the inspiration behind the design of her mobile home?
The design of her mobile home was inspired by Scandinavian minimalism and natural elements.
How did Kai Avent-deLeon transform the interior of her mobile home?
Kai Avent-deLeon transformed the interior of her mobile home by utilizing white paint, creating an open floor plan, and incorporating tactile materials like reclaimed wood and jute rugs.
What are some key features of her mobile home?
Some key features of her mobile home include large sliding glass doors for natural light, a wood-burning stove, and a loft bedroom.
How did she optimize storage in her mobile home?
To optimize storage in her mobile home, she built custom wooden shelves, used baskets for easy organization, and utilized the space under the bed for concealed storage.
What are some tips she shared for decorating a mobile home?
Some tips she shared for decorating a mobile home include painting the exterior a bold color, incorporating plants for a fresh feel, and focusing on simplicity and functionality in the design.
Why did she choose a mobile home for her upstate retreat?
She chose a mobile home for her upstate retreat because it provided an affordable and flexible option for a getaway location.
How did she create an outdoor living space for her mobile home?
She created an outdoor living space for her mobile home by building a deck and using comfortable outdoor furniture.
Where can I see more photos of her upstate mobile home?
You can see more photos of her upstate mobile home on the Remodelista website, in the provided link.




Have a Question or Comment About This Post?
Join the conversation