Not long ago, we stumbled upon a home tour on The Socialite Family that stood out among its addictive inventory of sternly chic Parisian lofts and très jolie Old World residences. This minimalist house is a prefab, for one thing, and it’s located not in the city but in picturesque Beaune, the wine capital of Burgundy.
Owned by Camille and Guillaume Boillot (a sixth-generation winemaker), the house is clad entirely in wood—on the outside and in. The mastermind behind it is architect Thomas Walter, founder of Atelier Ordinaire. Like many design origin stories these days, this one started on Instagram, where the Boillots discovered his arresting work: prefabricated all-wood homes that both recede into the natural environment and catch the eye with their strong geometry.
On the couple’s wish list for their new home: “A classic and timeless architectural form, a simple shape. A large space where children can meet to play, read, or watch a movie. A house bathed in light. An open kitchen that fits our life because we receive a lot of friends and customers. I like cooking but also participate in conversations! A fireplace and lots of storage,” Camille told the Socialite Family.
Judging by the photos, they got everything on their list—and more. Have a look.
Photography by Constance Gennari, courtesy of The Socialite Family.

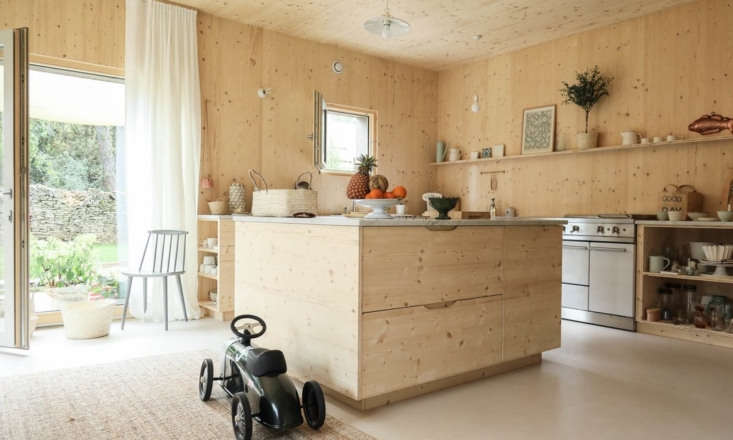




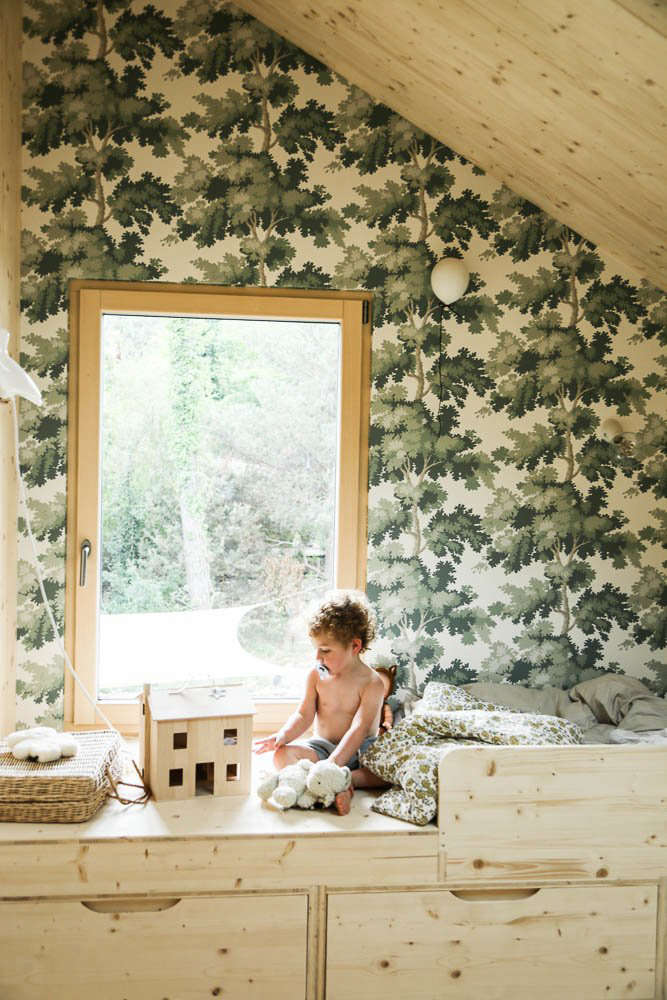

For details and more photographs of Camille and Guillaume’s home, go to The Socialite Family. You can also find more images on Camille’s Instagram account.
Enamored with timber-focused homes? See:
- Kitchen of the Week: A Cost-Conscious Kitchen in Sweden
- A Puget Sound Cabin That Rests Lightly on the Landscape
- The Wood House: A Midcentury Work in Progress in Westchester
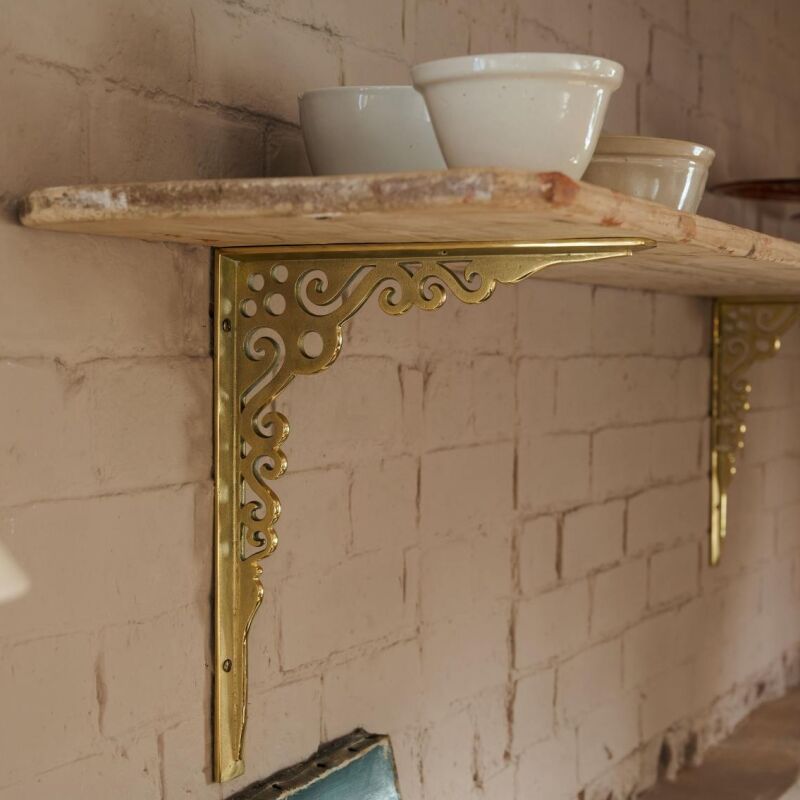
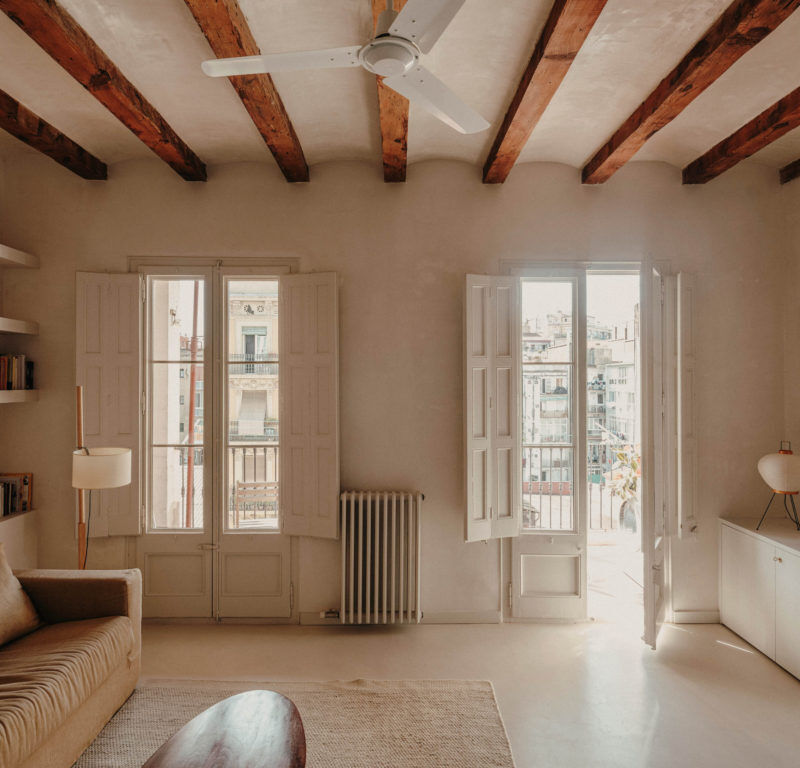
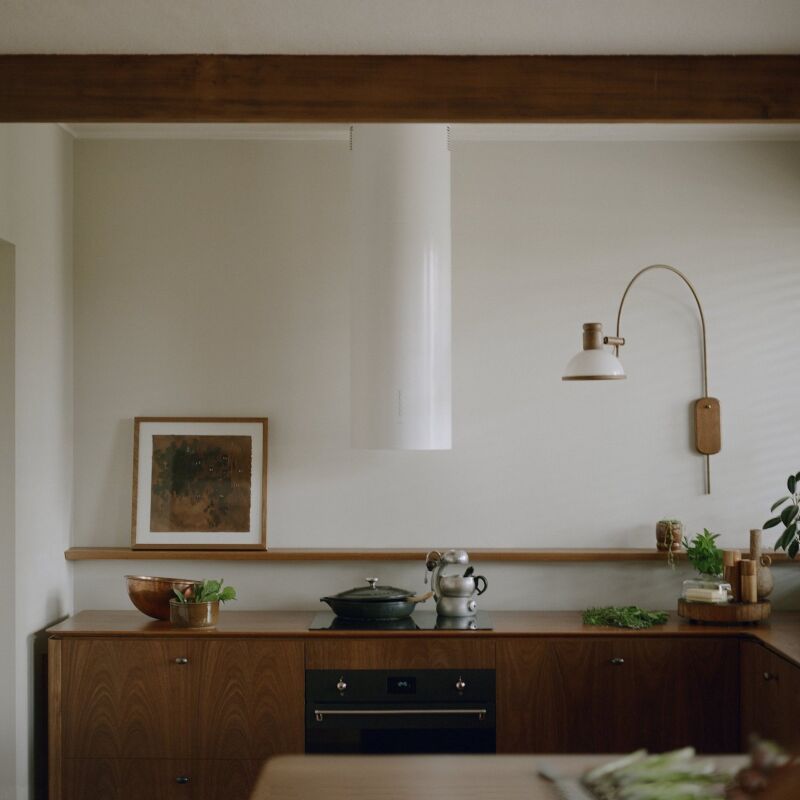

Have a Question or Comment About This Post?
Join the conversation