When Amy Ilias began her search for a weekend home in the Hudson Valley, her husband, artist Jim Denney, had one request: “Just not an old Victorian with plaster moldings.”
Fair enough, she thought. So the couple, who back then counted Brooklyn as their home base, looked at industrial spaces instead, even though Amy had already fallen in love with a Zillow listing—of an old Victorian with plaster moldings, no less. “But out of respect for Jim, I let it go,” she recalls.
Fortunately, their broker intervened and insisted on showing them the house. The minute they stepped inside, Jim had a change of heart: “Can you imagine if it were painted white?” (She could.) And when they discovered that the home was owned by Brice and Helen Marden (a power couple in the New York art world), the deal was all but sealed.
“I had seen a feature on one of their homes in The World of Interiors in 2009 and was so taken with it that I saved it for years. We’re drawn to similar things—a very eclectic mix of modern and vintage, lots of pattern and indigenous textiles, and art. It almost felt predestined,” says Amy, who as executive vice president of art and design at ABC Carpet & Home, had her hands “in everything creative” at the storied New York City retail destination, from vintage and antique buying to restaurant and store design.
The couple purchased the house in 2017 and have since been steadily renovating it while taking care to keep its spirit intact—including its signature purple exterior. (The inside, per Jim’s original vision, has been painted all white.) “The Mardens chose the exterior color and painted the house. It’s an amazing choice—it often almost disappears against the sky,” says Amy, who documents the renovation on her Instagram account The Lavender Ghost.
Amy left her job recently, and the couple are now happy to be living full-time upstate. Let’s take a tour of The Lavender Ghost, a unique home that’s a little bit bohemian, a little bit punk rock, and always artful.
Photography by Amy Ilias.







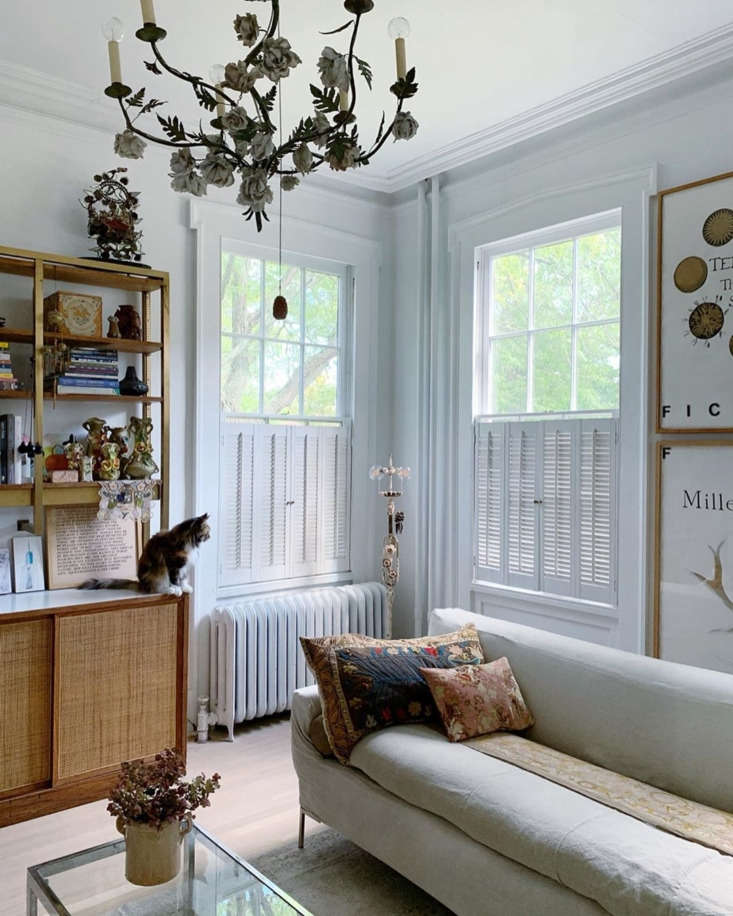


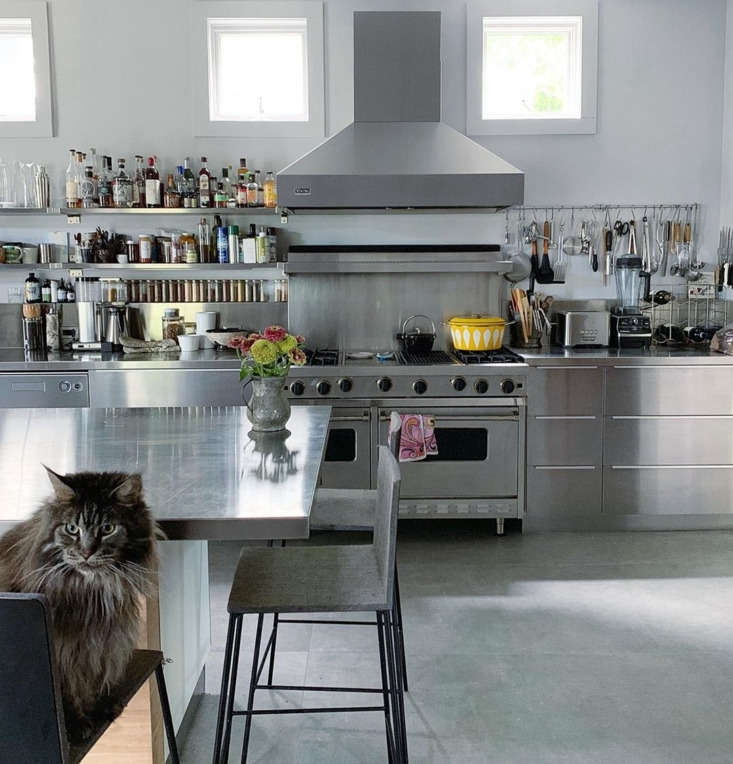


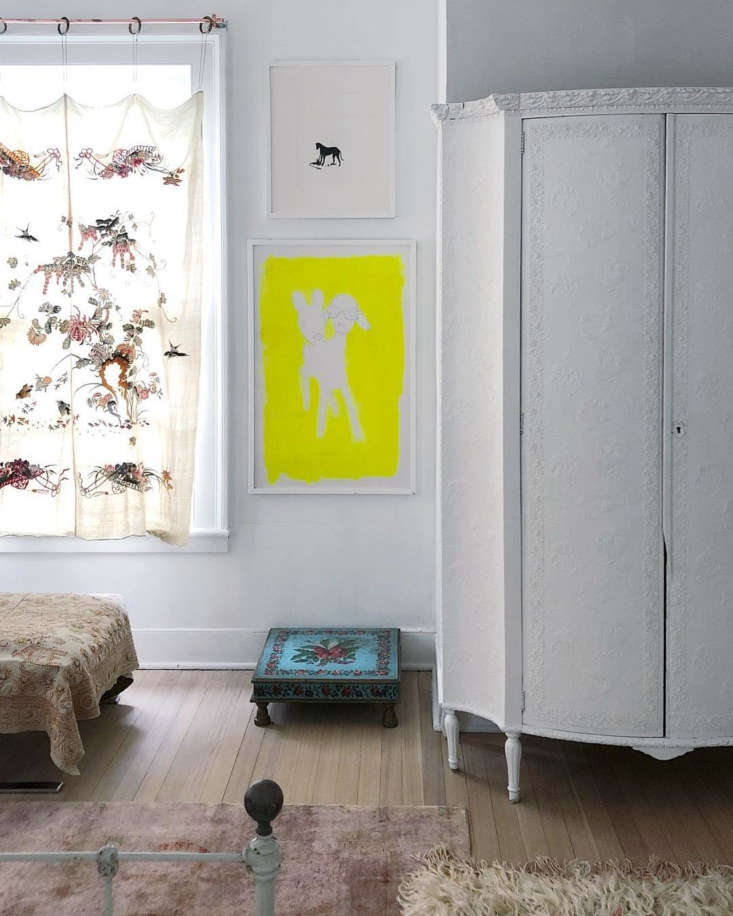



For more inspired renovation and restoration projects in the Hudson Valley, see:
- Saved from Abandonment: A Historic Hudson Valley Farmhouse Receives the Ultimate Makeunder
- Hollywood on the Hudson: At Home in Upstate, New York, with Amanda Pays and Corbin Bernsen
- A 1700s Stone Farmhouse in the Hudson Valley, Discovered via Google
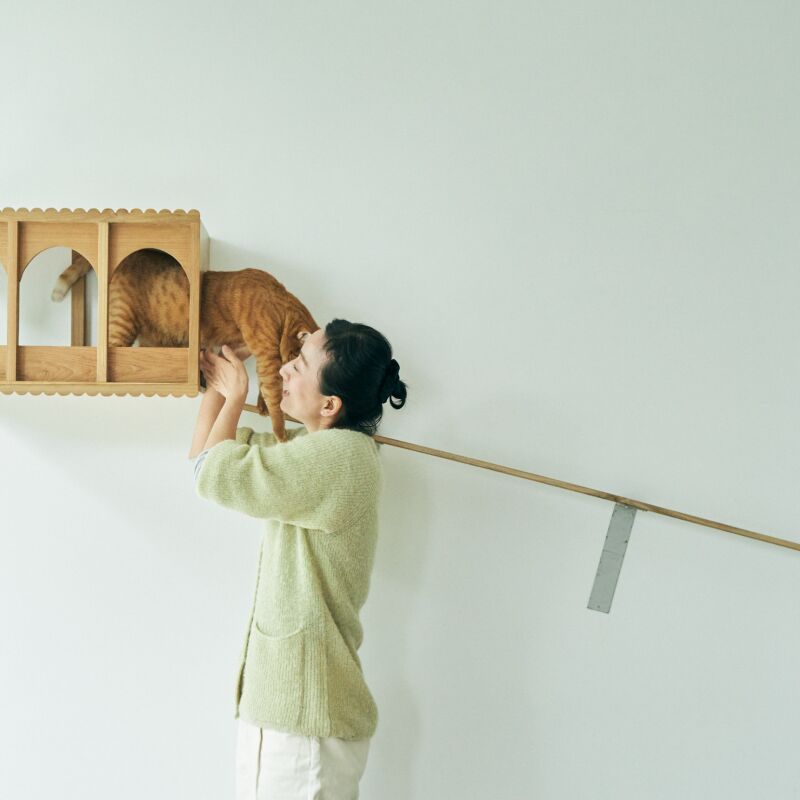
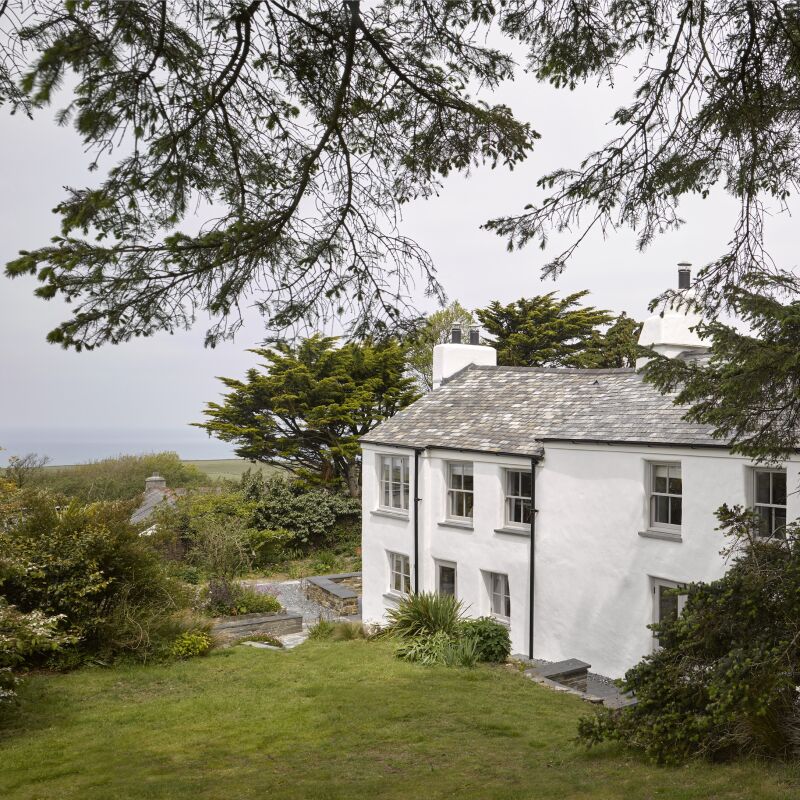
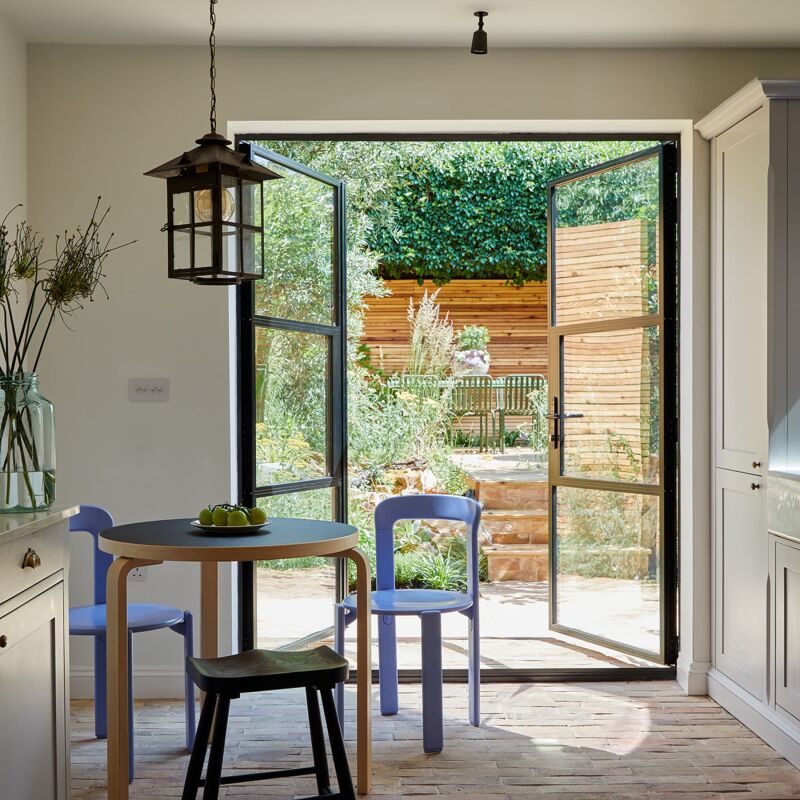



Have a Question or Comment About This Post?
Join the conversation