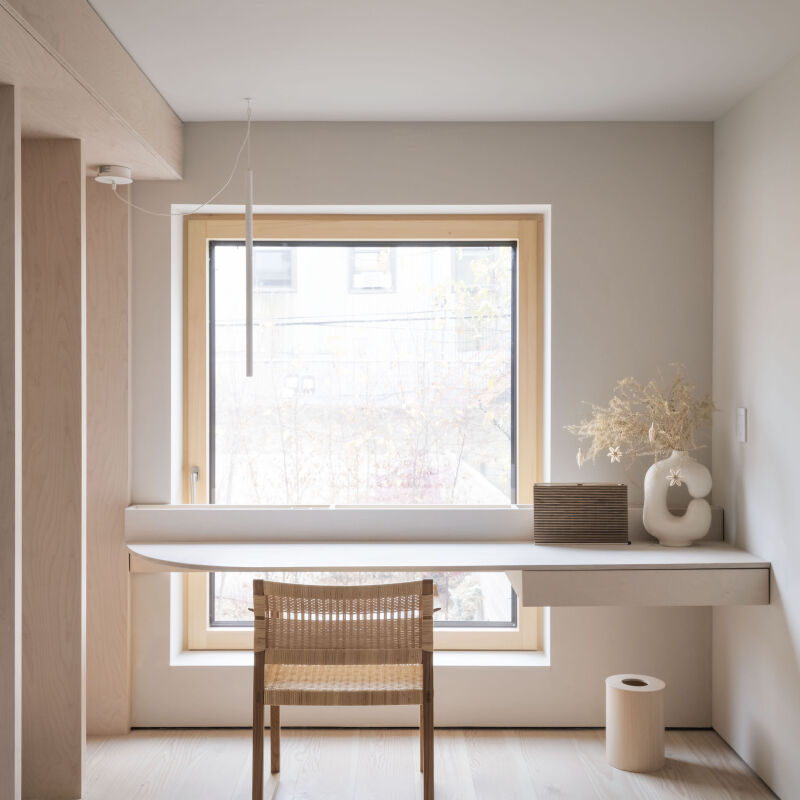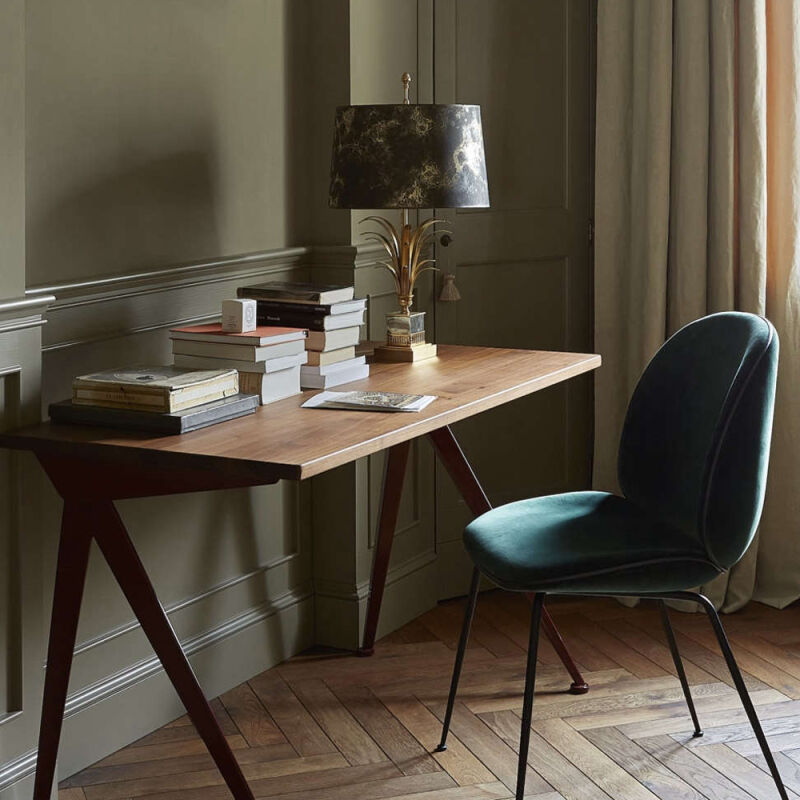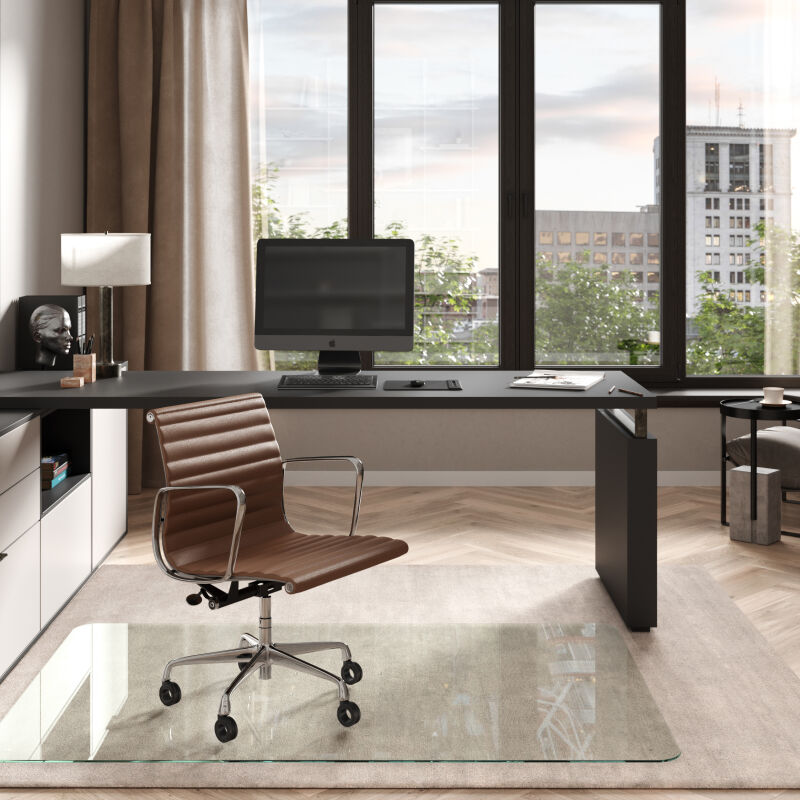Brooklyn’s most inventive, resourceful, economy-minded, under-the-radar architecture firm? Allow us to introduce you to Fabr Studio. Last spring we dropped in for a celebratory event (thanks to our architect friend Malachi Connolly, who shares space with Fabr); we were supposed to be mingling, but we spent most of our time poking around the premises and admiring the DIY touches throughout (example: wine cork as light pull in the powder room). Located in a former factory, on an industrial corner of East Williamsburg, the office interior was completely overhauled by Fabr principals Thom Dalmas, Bretaigne Walliser, and Eli Fernald over the course of four years (and they’re still at work).
“When we first visited the building in the fall of 2014, it required a complete redo,” Bretaigne says. “Decades of renovations and modifications had left a warren-like interior of old offices and storerooms. After a few weeks on site, peeling back layers, we locked in a quiet west-facing corner of the 22,000-square-foot building as our future office space.
“The area is still very industrial with many steel and stone shops in operation. The neighborhood has the charm of aging infrastructure—large cranes dot the horizon, and old freight trains creak down the remnants of a once bustling line. Because the buildings are so low, the sky feels immense and lends a quality of light unusual for New York City.”
We recently returned, with our photographer friend Matthew Williams, to document the interiors (plus the magical courtyard garden, which you can tour today on Gardenista).
Office


“When we moved into the office space, the windows had been blocked up and it was very dark,” Bretaigne says. “Years of accumulated grease and chemicals coated the floors and saturated the earth below. To lighten it up, we exposed the ceiling joists and cut a long skylight across the length of the room. We imagined the space much like a series of picture planes coming in and out of focus depending on the time of day or the season; standing outside on winter nights the light within the office glows between the openings in the masonry walls; working at our desks on summer mornings, the garden is full of dappled light, while the interior spaces remain cool and dark.”

“We experimented throughout with different masonry finishes and techniques,” Bretaigne says. “The west garden wall is smooth troweled stucco, which bounces light around, while the entry wall is a rammed earth prototype. Inside, we blended blue pigments into one stucco wall, employed a traditional white lime plaster finish for another, and left the kitchen walls bare with a scratch-coat finish. The floors are newly poured radiant slab concrete, pigmented dark black, and ground lightly to reveal the aggregate.”








Apartment
Fabr added a small rooftop bungalow apartment “to take advantage of the Manhattan views,” Bretaigne says. “The steel-framed structure has a low-slung quality that harkens back to California desert modernism, but the corrugated steel roofing and panels are also part of the language of little office huts that adorn single-story garages and steel shops around outer Brooklyn.”



See more inventive office spaces:
- Exotica at Work: Inside a Historic Office in Charleston, Plus 13 Ideas to Steal
- Marin’s Most Beautiful Office Space?
- Steal This Look: Fuzzco in Charleston, South Carolina




Have a Question or Comment About This Post?
Join the conversation