When our photographer friend Matthew Williams and I traveled to Washington, DC, to photograph a new project by German design firm Studio Oink, I was glad I had just cleared up memory on my iPhone. I took a lot of snapshots. The switch plates, powder-coated hardware, iridescent curtains, paint colors, flush electrical outlets—I was in design-detail heaven. A lot of it went on my mental pinboard I call “future remodel.” Here’s a look at the genius design ideas brought to life by Studio Oink’s Lea Korzeczek and Matthias Hiller.
Photography by Matthew Williams for Remodelista; styling by Alexa Hotz.
1. Swap walls for windows.

2. Match light-switch covers to the wall color.

3. Create an appliance alcove.

4. Don’t skimp on hardware.

5. Consider the Harry Potter understairs cupboard.

6. Bring back the hospital track.

7. DIY your doorstops.

8. Use a trundle bed for storage.

9. Make the boring beautiful.

10. Go big or go home (with color).

- A Luminous, Euro-Style Row House in Washington, DC, Courtesy of Studio Oink
- Steal This Look: A Conceptual Bathroom, German Design Edition
- Earthly and Ethereal: An Apartment Makeover by Studio Oink
- Happiness at Home with a German Design Duo
- Kitchen of the Week: A Poetic Apartment Kitchen by Studio Oink


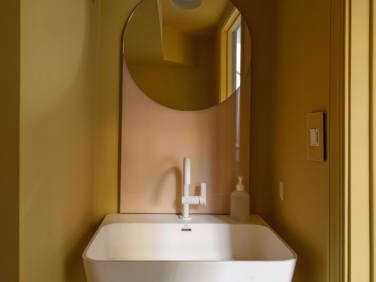
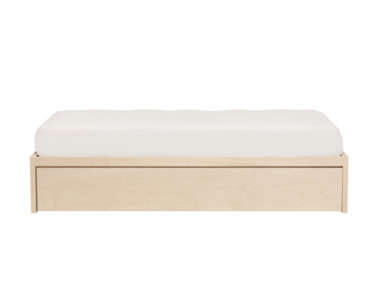
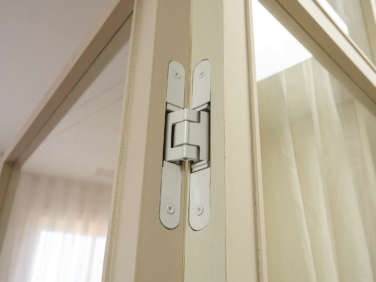
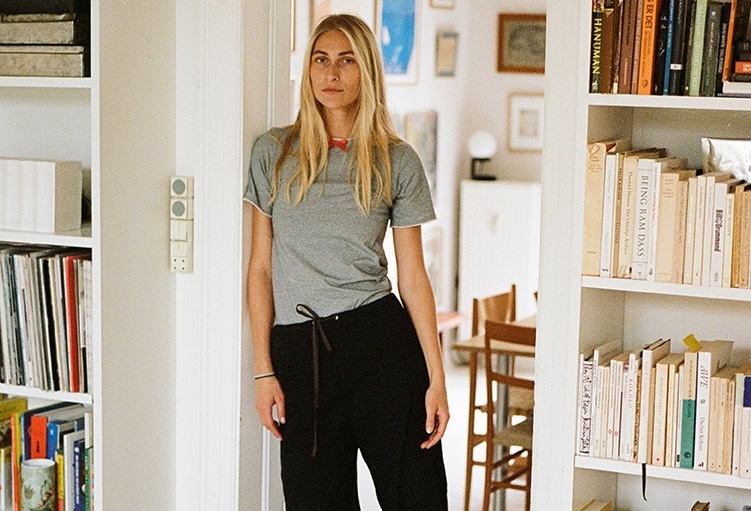

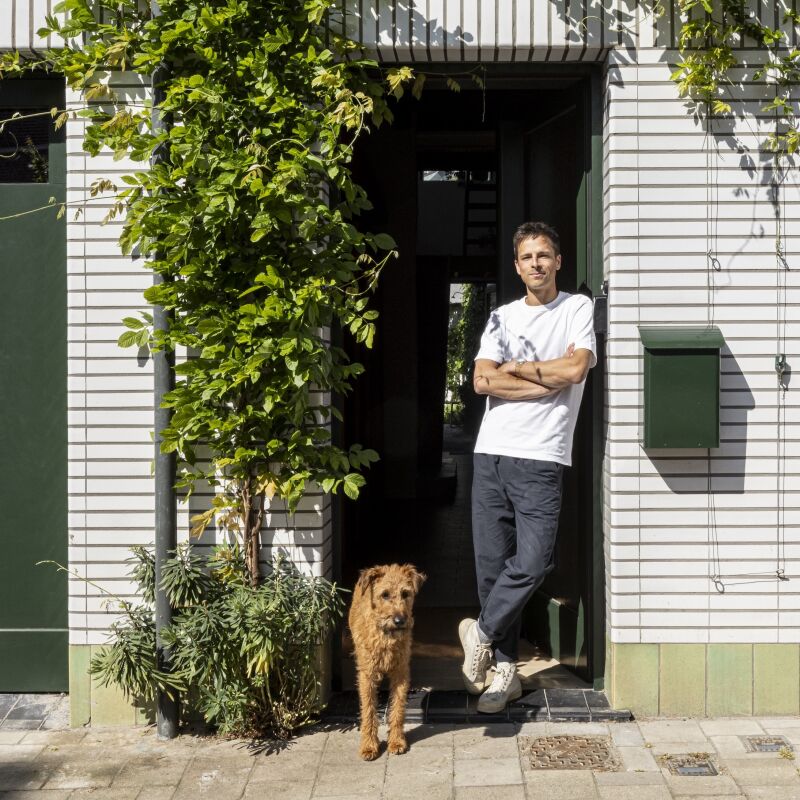


Have a Question or Comment About This Post?
Join the conversation