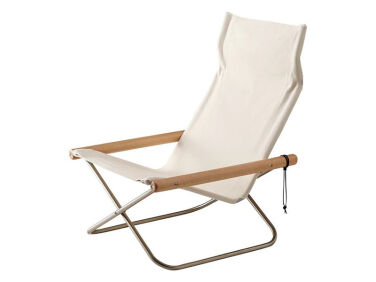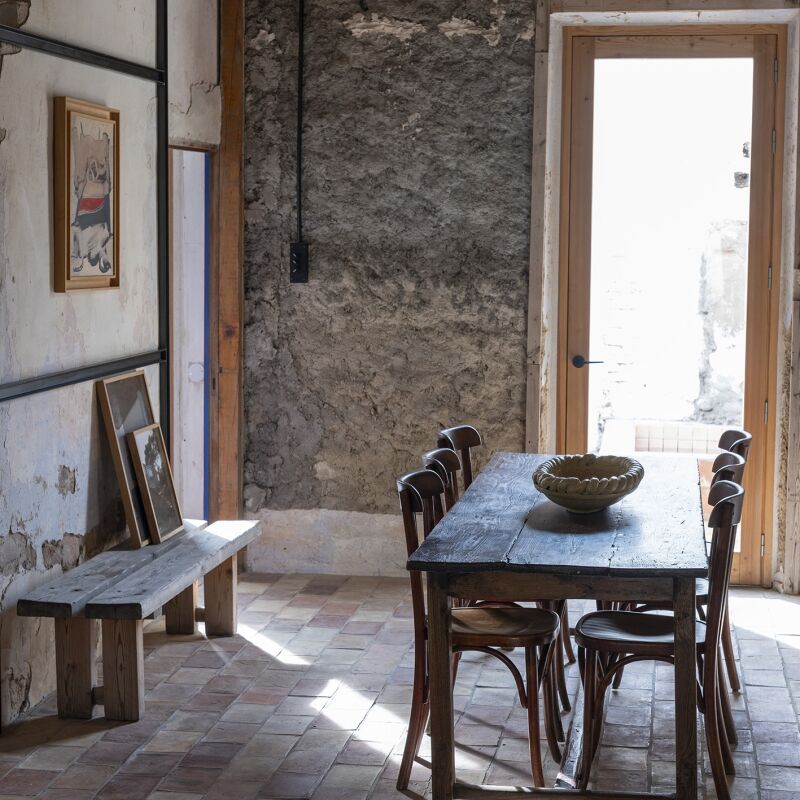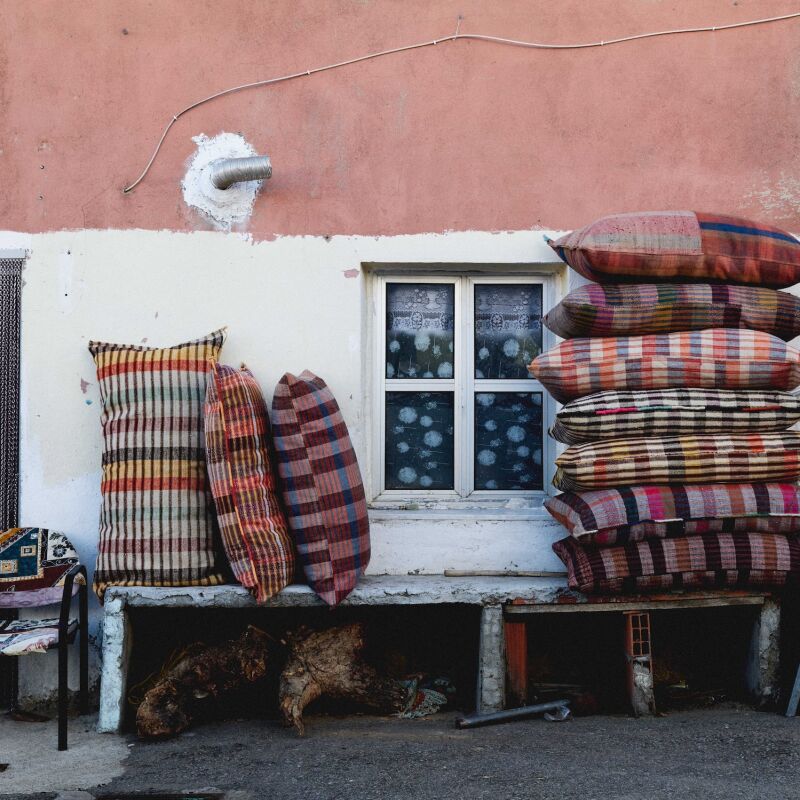It took me a while to realize that my new pen pal, Hironobu Kagae, is an emerging lifestyle guru. He and I met on Instagram: I sent him a message admiring his entryway and we struck up a halting conversation. I don’t speak Japanese and Hironobu was relying on Google Translate. But he shared intriguing photos of his family home and rural life at the southernmost tip of mainland Japan, and everyone at Remodelista was immediately hooked.
Hironobu and his wife, Hitomi, have three kids and live in a village in Kagoshima prefecture. He works for Sinken, a building company specializing in environmentally friendly custom wooden houses—”we look for ways to satisfy both people and nature,” explains the website. Hironobu might have written that himself—it turns out he’s a columnist on the Sinken site, and by making use of Google Translate myself, I came to learn a lot more about Hironobu’s own story; his practical, unpretentious approach to design; and his celebration of everyday pleasures, such as “sitting by a window and calmly catching the air at the beginning of the day.”
A nutshell bio: To avoid the forbidding high school admissions test, Hironobu attended technical high school where he studied interior design—then went on to earn a newspaper college scholarship and a master’s degree in architecture, all while delivering papers for 14 years (he started in fifth grade). It was touring a Sinken design that inspired him to work for the company—which entailed moving with his family three hours south to the countryside. In Kagoshima, he was able to buy a triangle of land and build his own work-in-progress compound, pet goat, oak forest, and newly planted rice field included.
Hironobu’s home chronicles—on the benefits, for instance, of having a communal closet and family bath right next to the laundry area (the title of that essay is “A house that makes housework easier”) —have been so popular that he’s just published his first book, The Meaning of Living, which he described for me as “an essay on what I thought about when designing and building my own home and my daily life.” Join us for a tour via the Kagae family album.
Photography by Hironobu Kagae (@kagae_hironobu).


The framework is cleverly put to use as entry storage courtesy of a wooden overhead rack (see our 10 Easy Pieces on Train Racks). Hironobu’s book publisher quotes him as saying he built the house with “the desire to spend every day with peace of mind and kindness.”

The collapsible Nychair X Lounge on the deck is a Japanese design classic from the 1970s.














Floor Plans


Here are three more favorite houses that architects designed for themselves:
- Head for the Hills: Two NYC Architects Design Their Own Passive House, Vipp Kitchen Included
- Ca’Giovanni: An Architect’s (Gentle) Renovations of His Great-Grandfather’s Work
- The New Starter House? An Architect Designs a Home That Can Move With Its Owners






Have a Question or Comment About This Post?
Join the conversation