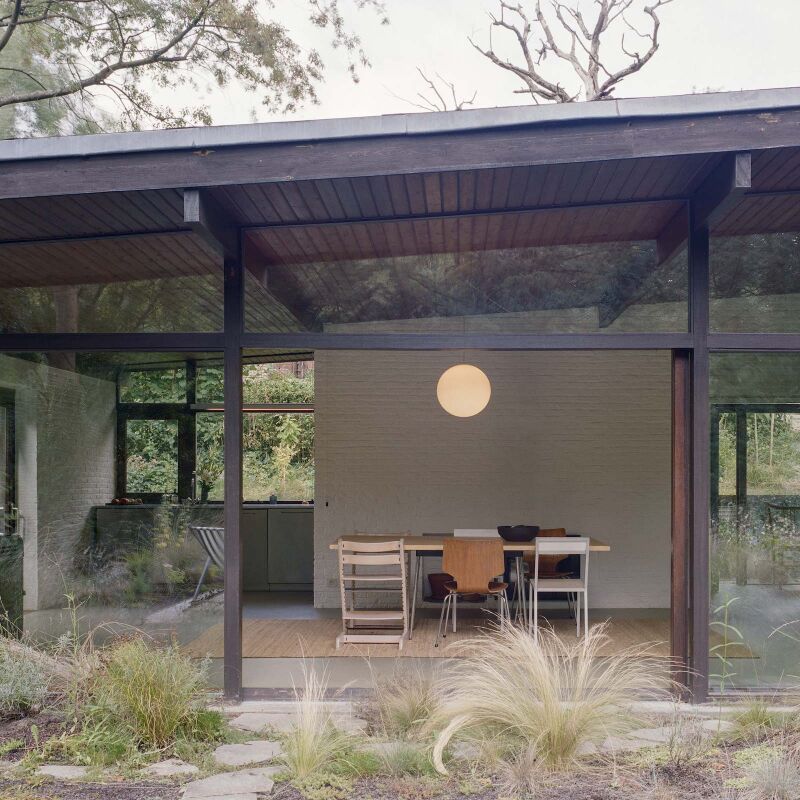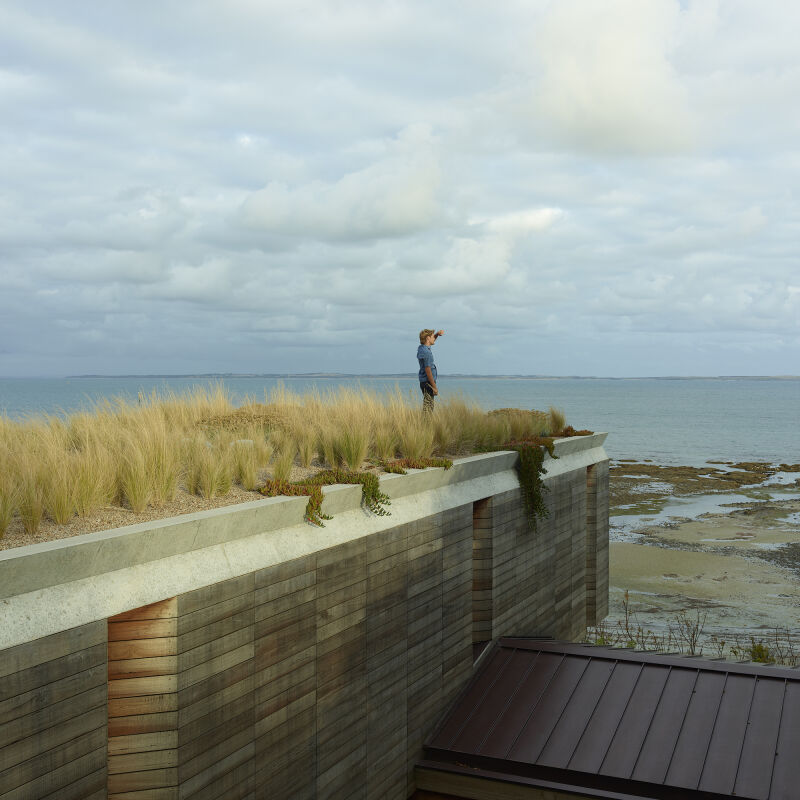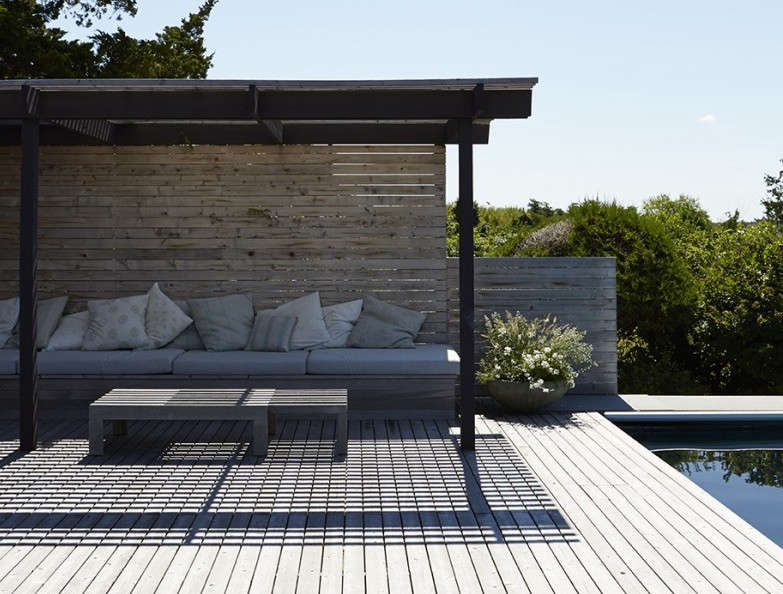When Isabelle Olson and Matthaeus Krenn toured the twin-gabled mid-century house in Sunnyvale, designed by A. Quincy Jones and Frederick Emmons in 1962 for Eichler, they knew they had found a gem. Only problem was, it had been through several unfortunate renovations, the sum total of which was outdated and off-putting.
“A primary goal of the renovation was to peel back the many layers of remodels that had occurred over the previous decades, which meant pulling out shag carpet, mirrored walls, and old cabinetry to make room for a more refined material palette,” says San Francisco-based architect Ryan Leidner, who was brought onboard to sensitively reimagine the home for the couple, both designers who work in tech, and their two young children.
Ryan walked the line between restoration (preserving the footprint, freshening up the wood ceiling) and renovation (knocking down a wall for an open-concept kitchen and living area) with balance and restraint. Let’s take a look at the results.
Photography by Joe Fletcher, courtesy of Ryan Leidner Architecture.













For more projects by Ryan Leidner, see:
- Two for One: A Courtyard Connects Old and New in a San Francisco Home by Architect Ryan Leidner
- Before & After: A Derelict Shed in San Francisco Transformed Into an Artist’s Studio






Have a Question or Comment About This Post?
Join the conversation