Located in the shadow of Saint Michael’s Mount on the coast in southern Cornwall, an agrarian longhouse was re-envisioned by Tuckey Design Studio who defined an entirely new living space while remaining sympathetic to the 400-year-old original structure. The house once served both domestic and agricultural functions with the residence in the upper half, situated at the top of the hill, and the animals and stores in the lower. As a result, the building was compartmented into a sequence of smaller rooms. The studio renovated the interior into a four-bedroom family home of well-defined spaces and sustainable innovations, all while retaining the character of the building. The result is a mutual relationship between old and new. Join us for a tour.
Photography by James Brittain courtesy of Tuckey Design Studio.


The house had undergone changes over time which resulting in various style and material combinations. “This was embraced rather than to be homogenized into anything overtly pure of form,” the designers explain. The new addition, a dry-stone-wall extension that cantilevers out of the house on the upper level, was developed in this vein as seen in the exterior where the original white limed pelt building flows into oak slats and stonework.















For more from Tuckey Design Studio, see our posts:
- An Urban Hut in London by Jonathan Tuckey for an Under-the-Radar Design Doyenne
- A Centuries-Old Farmhouse for All Seasons by Jonathan Tuckey Design
- A Composed Life: A Rarefied London Townhouse Remodel by Jonathan Tuckey Design
Frequently asked questions
Where is the Cornish Longhouse located?
The Cornish Longhouse is located in southern Cornwall, in the shadow of the island Saint Michael's Mount.
Who re-envisioned the Cornish Longhouse?
The Cornish Longhouse was re-envisioned by Tuckey Design Studio.
How many bedrooms are there in the renovated Cornish Longhouse?
The renovated Cornish Longhouse has four bedrooms.
What sustainable innovations were included in the renovation?
The renovation included sustainable innovations such as a geothermal heat pump and an internal high-insulating render system.
What external material was utilized in the new addition to the building?
The new addition to the building features oak slats and stonework.
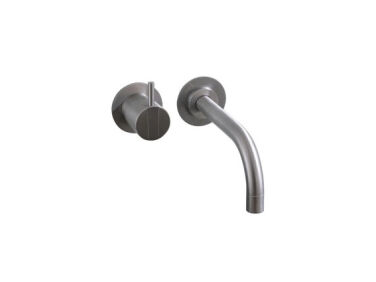
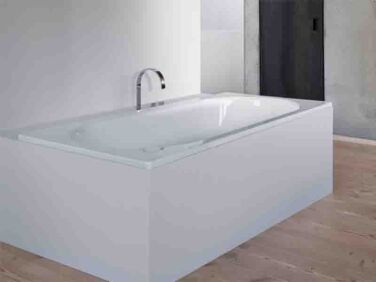
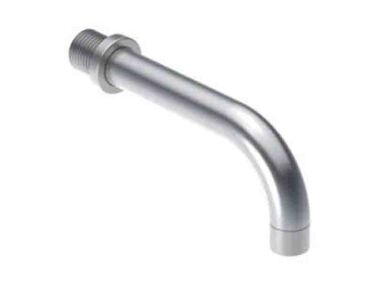
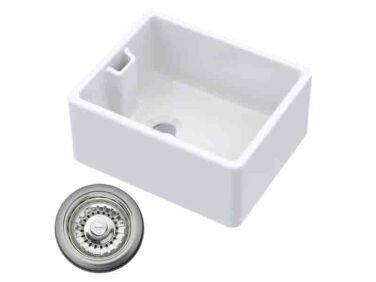
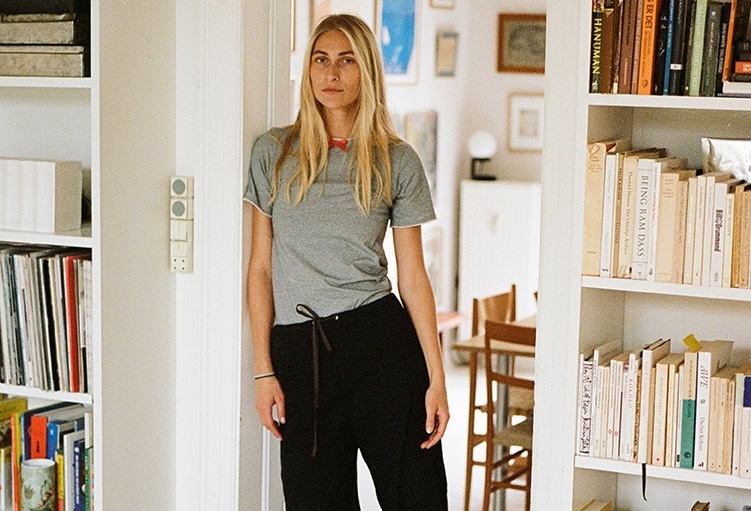




Have a Question or Comment About This Post?
Join the conversation