Why follow rules when you can follow your instincts? Much more fun that way, we say. And so would longtime fashion stylist-turned-rising interior designer Sophie Rowell of Côte de Folk. Sophie was commissioned by the owners of a classic Victorian terrace in Hackney, London, to create “a more functional kitchen, more light in the hallway, more storage (that’s on everyone’s wish list!)—a house that felt more like them.” She accomplished all this, plus weaving in unexpected color moments, by trusting her gut. “No rules!” she says. “That’s the key, I think. It’s all done on instinct.”
While Sophie may not heed a rulebook when it comes to color, she does follow an overarching design philosophy: Always try to work with what you have. There’s an argument to be made for building anew or replacing the old, but oftentimes, she finds, you can simply make over creatively instead of throw out completely. For this project, for instance, the clients, a young couple with a son, considered adding an extension for more space. “We convinced them not to extend out. Instead, we emphasized optimizing the original floor plan, particularly focusing on maximizing the functionality of the kitchen,” she says. And the outdated, orange-y parquet floors that the clients wanted to replace? Sophie persuaded them to refinish them with a lighter stain instead.
Let’s take a tour of this project, a winning mix of playfulness and restraint.
Photography by Chris Snook, courtesy of Côte de Folk.















See also:
- Before & After: A Soulless Apartment Gets the ‘More Is More’ Treatment
- A Masterful Mix-and-Match Apartment in London by Beata Heuman
- ‘Natural, Not Plastic’; Paint from Edward Bulmer in Herefordshire
Frequently asked questions
Who is Sophie Rowell and what is her design philosophy?
Sophie Rowell is a fashion stylist-turned-rising interior designer behind Côte de Folk. Her design philosophy is to always try to work with what you have and be creative in making over existing items instead of completely replacing them.
What was the key approach Sophie Rowell took in the colorful project featured in the article?
The key approach Sophie Rowell took in the colorful project featured in the article was to follow her instincts and trust her gut, rather than following strict design rules.
What did Sophie Rowell convince the clients not to do in the project?
Sophie Rowell convinced the clients, a young couple with a son, not to extend out their space with an extension. Instead, she emphasized optimizing the original floor plan, particularly focusing on maximizing the functionality of the kitchen.
What color did Sophie Rowell choose to refinish the outdated parquet floors in the project?
Sophie Rowell chose to refinish the outdated, orange-y parquet floors with a lighter stain instead of replacing them.
How did Sophie Rowell transform the space by addressing the dimness issue in the hallway entrance?
Sophie Rowell replaced the wall separating the entryway from the living room with a reeded glass partition, which not only modernized the space but also illuminated the hallway entrance by harnessing natural light.
What personal touch did Sophie Rowell add to the kitchen cafe curtain for the clients?
Sophie Rowell had the kitchen cafe curtain embroidered with the family's names in the 5-year-old son's handwriting, creating a unique and personal keepsake for the clients.


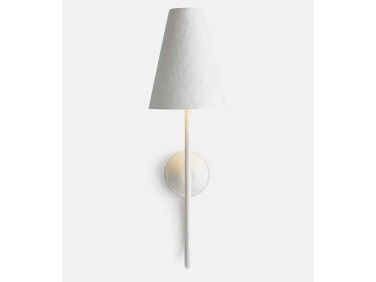
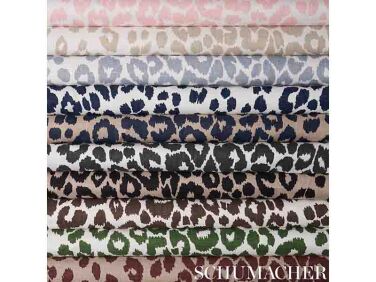
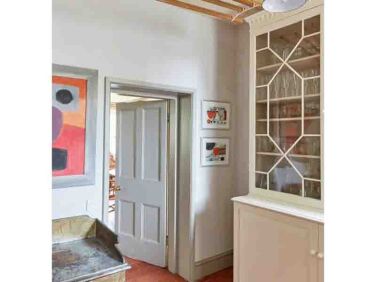
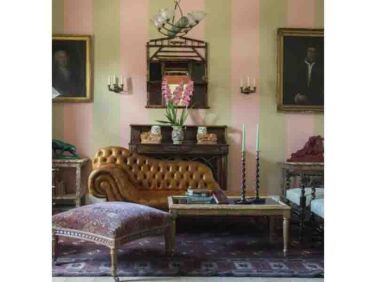
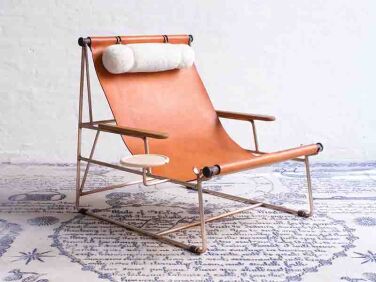
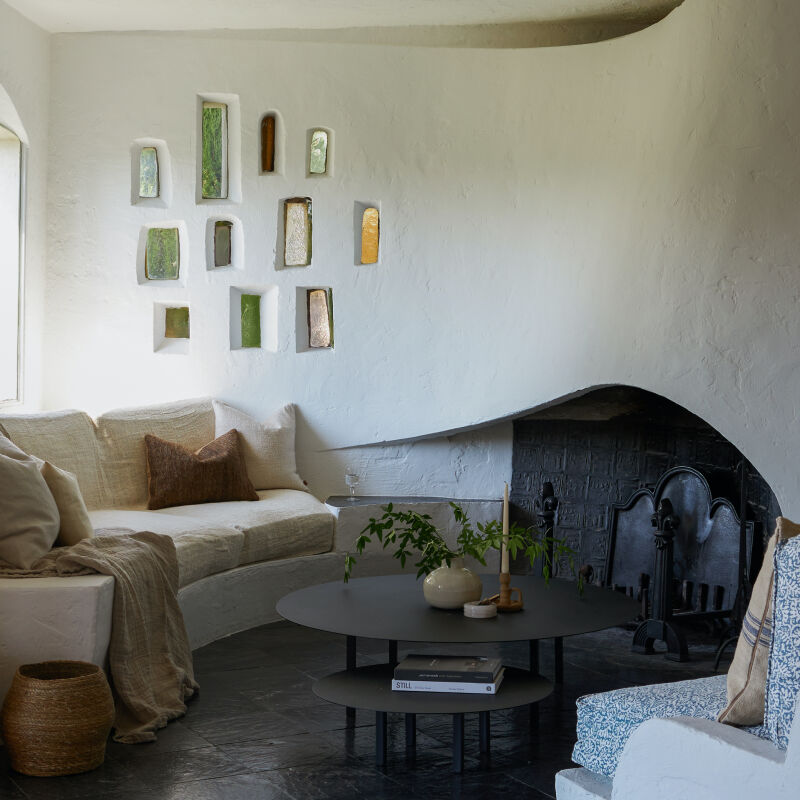
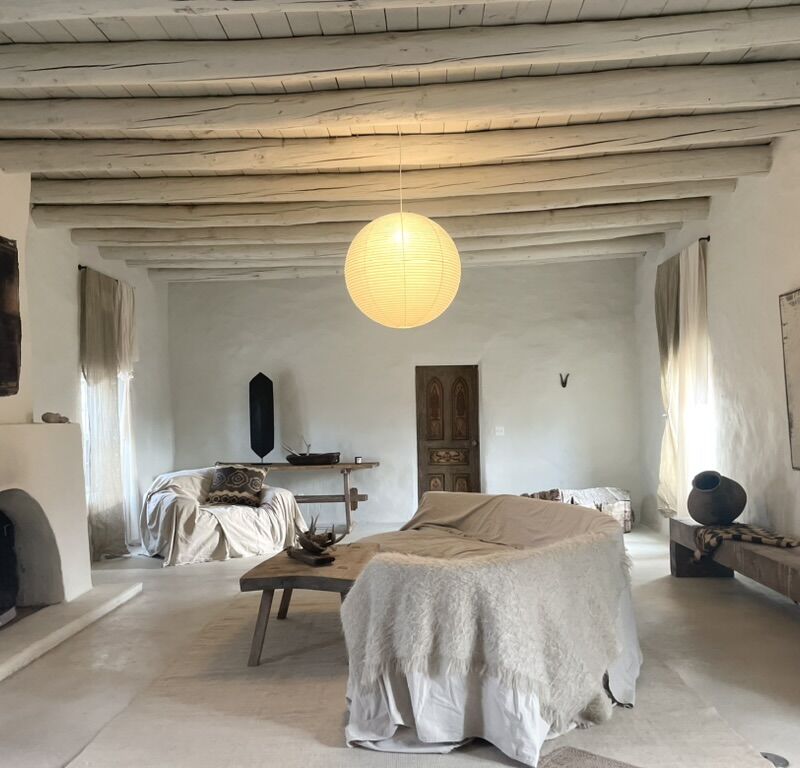
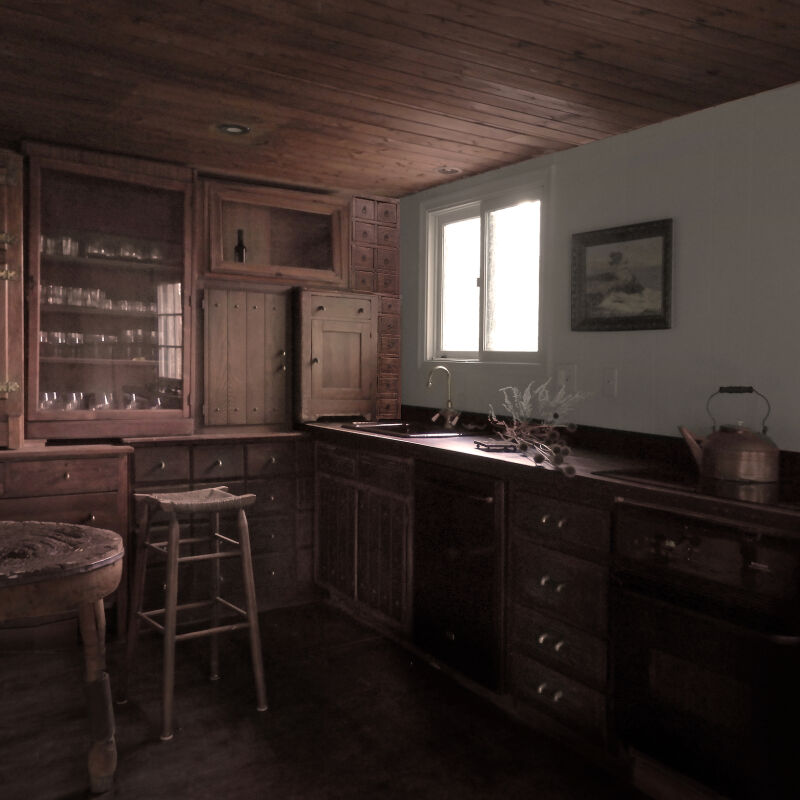


Have a Question or Comment About This Post?
Join the conversation