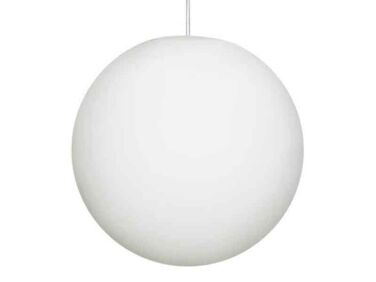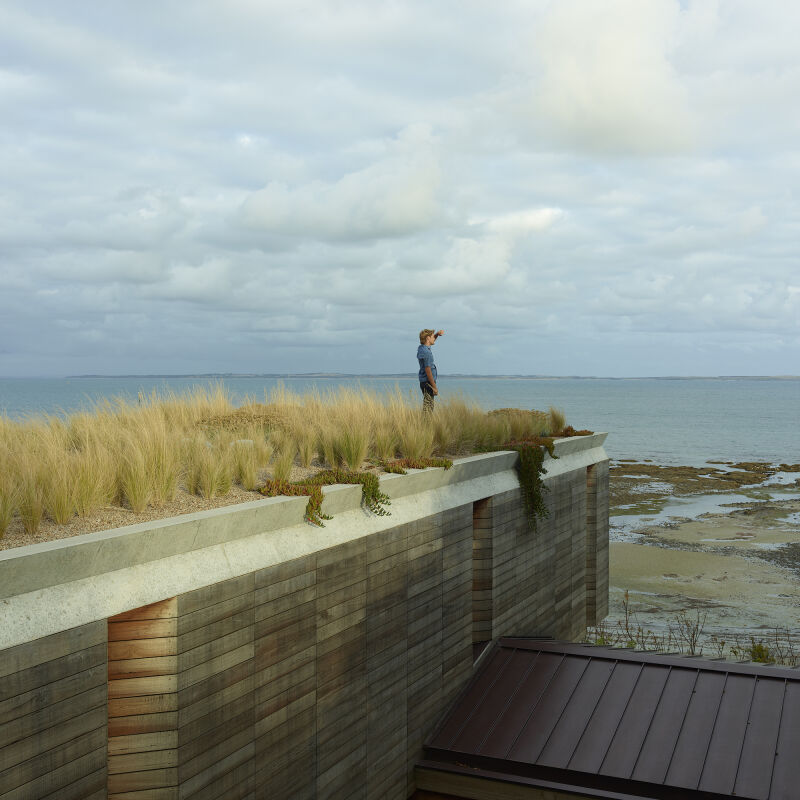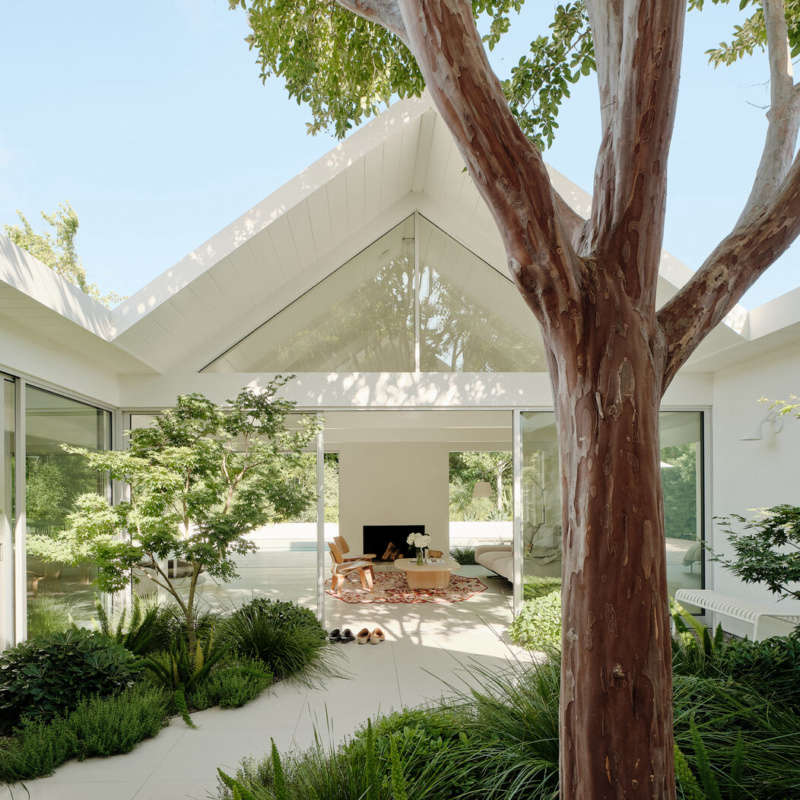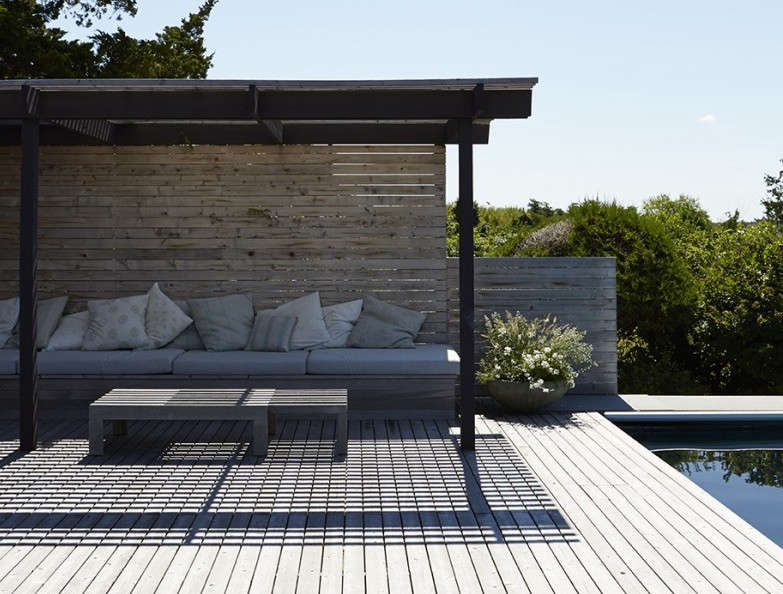The problem with the mid-century split-level home in Hoeilaart, Belgium, wasn’t that it had been neglected over the years. The problem was that it had been subjected to too much attention—all ill-conceived interventions that turned the once-elegant and simple structure, designed by architect Y. Loze and built in 1962, into a Frankenstein.
“The place was messy, with a lot of parasitic elements such as cheap verandas, added walls, separations, concrete slab,” says Sébastien Dachy, cofounder of Brussels-based architectural studio Mamout. (For proof, scroll to the end for the frightening “before” shot.) Working in collaboration with architect Stéphanie Willocx, he and his team cleaned up the extraneous and the heinous, returning the home to its minimalist roots and continuing the conversation between the indoors and outdoors.
The new owners, a cook and a seamstress, had another request, too: a second bedroom. The house was designed as a one-bedroom, but with two children, the couple needed at least one more. Rather than compromising the original design and adding an extension, the team decided to convert an underused underground garage into a large shared kids’ bedroom and create a new “stair tunnel” that connects it to the main house above.
Join us as Sébastien walks us through the sensitive restoration.
Photography by Séverin Malaud, courtesy of Mamout.














Before









Have a Question or Comment About This Post?
Join the conversation