When the character of a house is defined by its historic details, it would be natural to want to preserve these details, right? Even if surgery is required?
Drew Lang of Lang Architecture (a member of the Remodelista Architect/Designer Directory) points out that his renovation of a 1910 historic Brooklyn townhouse is actually a “restoration project, infused with carefully positioned and articulated modern amenities.” In order to enlarge the kitchen by four feet, the highly detailed panels in the dining room needed to be taken apart and then reassembled to make it seem that the reproportioned dining room had always been in that configuration. “The result is an enlarged and modernized kitchen,” he says, “which was the single most important objective for our client.”

Above: The classic stoop entry of the Park Slope townhouse in Brooklyn.
Above: A false ceiling was removed and the original height of the kitchen was restored. The stacked cabinets take advantage of the height and provided extra storage while a Hood Classic Globe Chandelier from Rejuvenation hangs from the ceiling. The sink is a Shaws Original Fireclay Sink.

Above: The hand-painted terra cotta tiles were sourced from Urban Archeology.

Above: The push button switch and subway tiles with dark grout were chosen to fit in with the existing historical details of the house. The client selected a small scale subway tile from Home & Stone in Brooklyn to keep with the scale of the kitchen.
Above: Schoolhouse Electric offers dimmer light switches with a retro look: We like the solid brass Push Button One Gang Coverplate ($18) paired with the Three-Way Dimmer Switch ($44) at Schoolhouse Electric & Supply.
Above: A stainless steel Wolf range contrasts with traditionally detailed wood cabinets, which were hand sanded and distressed after being painted. The Dakota Wire Pull and Dakota Cup Pull from Restoration Hardware enhance the effect.
Above: The paint color for the cabinets was Benjamin Moore Wilmington Spruce.

Above: An example of the historical detail: Plaster moldings and wood filigree, which have been painstakingly restored.

Above: A detail of the an existing door and its original hardware.

Above: A Before image of the kitchen shows the false ceiling.

Above: The new kitchen is now four feet larger than the original kitchen.
N.B. See 146 more images of Brooklyn Townhouses in our Gallery of Rooms and Spaces.



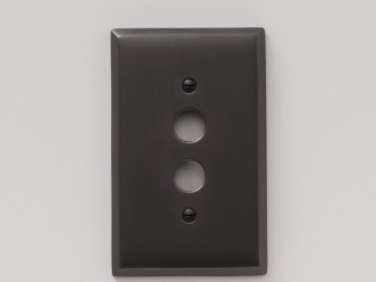
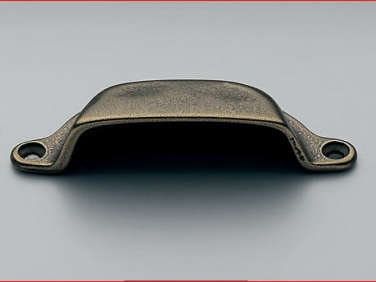
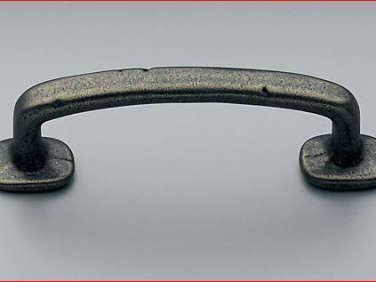
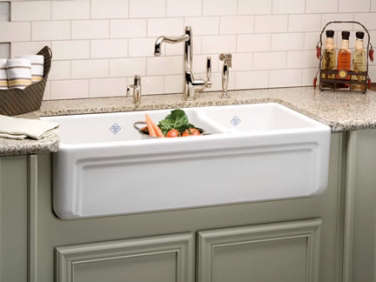
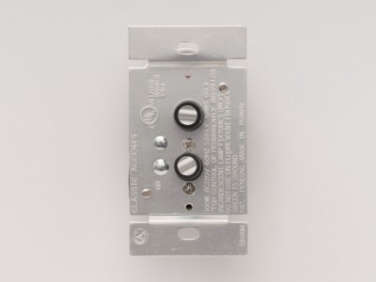

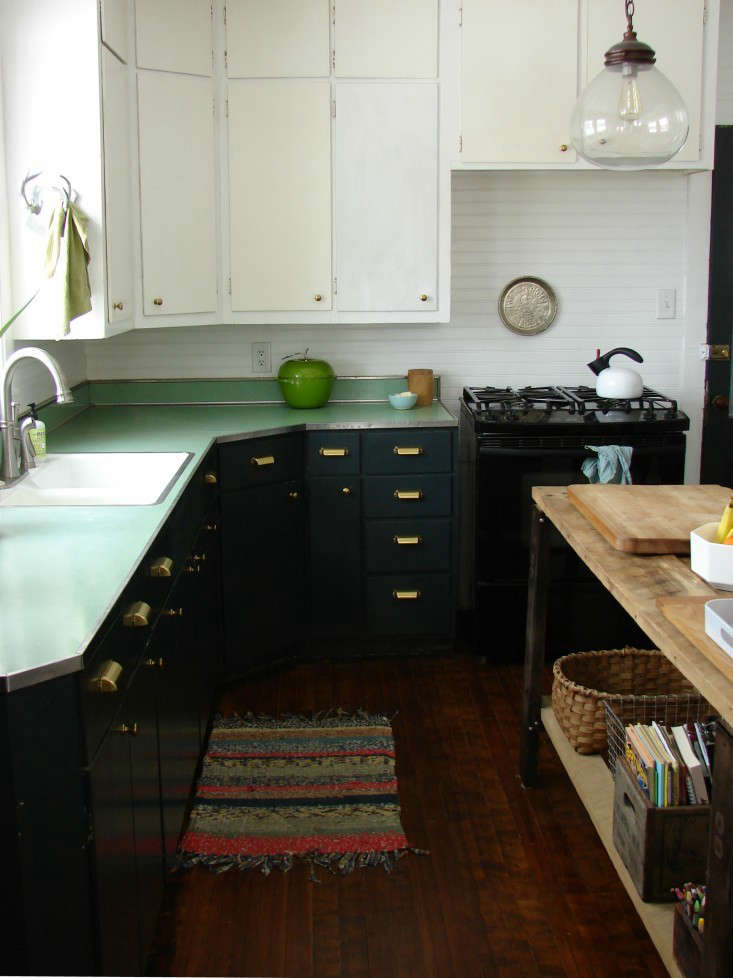
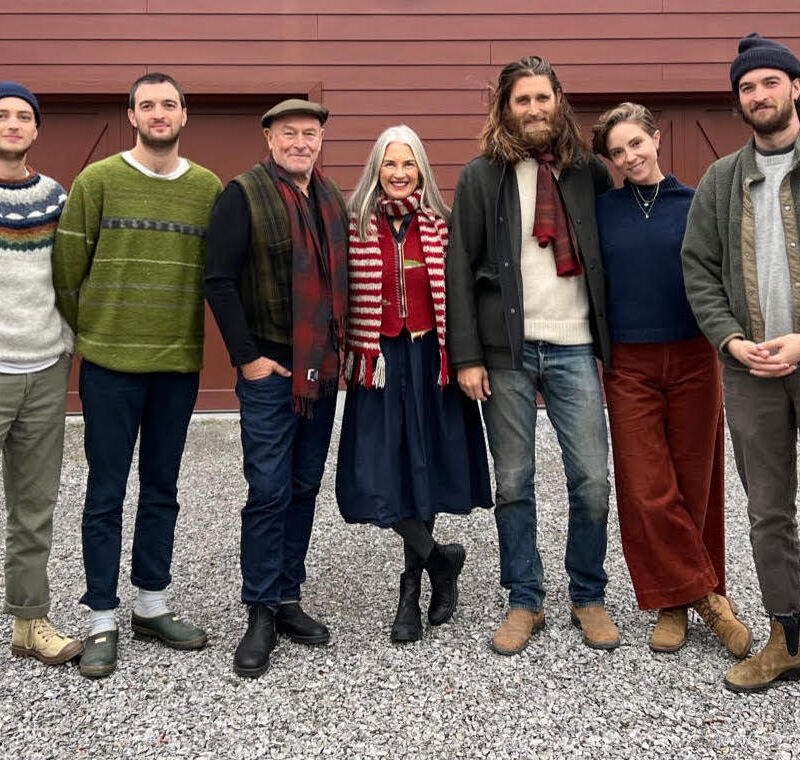
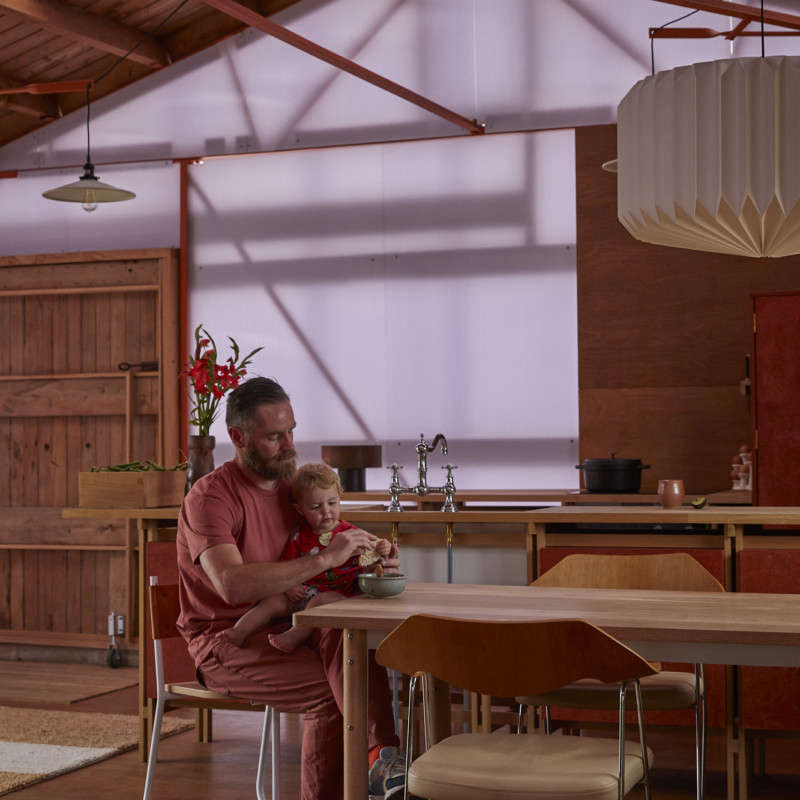




Have a Question or Comment About This Post?
Join the conversation