Architect Pat Bernatz first showed up on my radar back in 2020, when I came across his pitch-perfect, trend-proof redesign of an old Arts & Crafts-style house in Los Angeles for a client. It is among my favorite projects I’ve written about, though his latest work, on his own home, may top it.
The restoration of his 1890 house has all the hallmarks of his prior project—quiet interiors, handsome window shutters, modest proportions, natural materials, a warm palette, all interpreted in an “Old California” style—but it has the added benefit of stunning views. Perched on a hill in Lincoln Heights, one of the oldest neighborhoods in East LA, the house was in ruins and scheduled to be torn down when Pat and his wife, Shannon, both native Californians, saw its potential and snapped up the property. They were intrigued by its architectural history (it was built in the vernacular style known as Pyramidal Victorian), enchanted by the surrounding lushness and views, and completely undaunted by the fact that it was, quite literally, a dump.
“It had been owned by the same family for over 65 years. They had been renting it out to a variety of families over the years. Sadly, it was in a serious state of neglect: no insulation, no foundation, laminate floors, acrylic windows, along with buried garbage and abandoned vehicles throughout the garden,” says Pat. “Amidst all of that we were struck by the century-old olive tree, palm and pepper trees scattered throughout the property, along with some of the original Victorian detailing and large bay window overlooking downtown and the Hollywood sign.”
After two years of sketching and planning, construction finally began. “We essentially had to demolish the previous kitchen and dining room due to structural issues. And we completely reconfigured that section of the house towards the view of the Hollywood sign and Elysian Park,” says Pat. Eighteen months later, their family of four moved into their home—now insulated, no longer crumbling, and with a cohesive design.
Below, Pat walks us through the renovation.
Photography by Yoshihiro Makino, courtesy of Bernatz Studio.













Before


See also:
- Lovely, Dark, and Deep: An 1800s Victorian House in Nebraska, Restored Down to the Doorknobs
- Before/After: A Low-Key, Bauhaus-Inspired Tribeca Loft by 2Michaels
- Before & After: A 1924 Spanish-Style Villa in Laurel Canyon Gets an Update, 99 Years On
Frequently asked questions
Who is Pat Bernatz and where does he live?
Pat Bernatz is an artist and designer. He lives in East Los Angeles.
What is the style of Pat Bernatz's house?
Pat Bernatz's house is a mid-century modern style.
Where can I find more information about Pat Bernatz's house?
You can find more information about Pat Bernatz's house on the Remodelista website.
What materials were used in the renovation of Pat Bernatz's house?
The renovation of Pat Bernatz's house used materials such as plywood, salvaged wood, and concrete.
How long did the renovation of Pat Bernatz's house take?
The renovation of Pat Bernatz's house took around 9 months to complete.
Are there any unique design elements in Pat Bernatz's house?
Yes, Pat Bernatz's house features unique design elements such as a built-in reading nook, an outdoor shower, and a custom fireplace.
What is the inspiration behind Pat Bernatz's house design?
The design of Pat Bernatz's house is inspired by mid-century modern architecture and nature.
Can I visit Pat Bernatz's house?
No, Pat Bernatz's house is not open for public visits.
Does Pat Bernatz offer design services?
Yes, Pat Bernatz offers design services. You can contact him for more information.



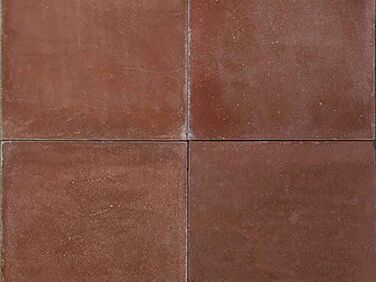
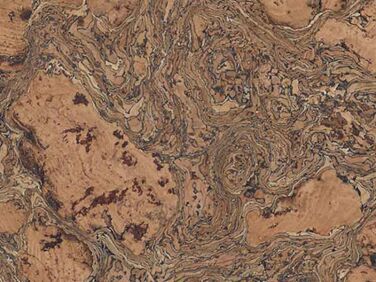
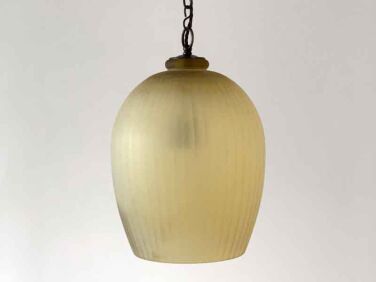

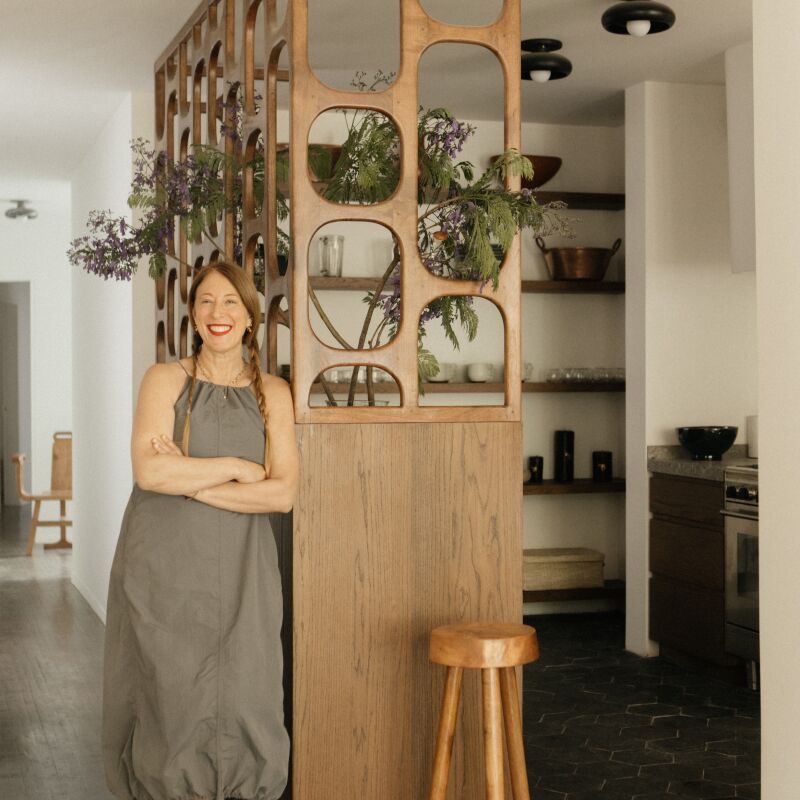
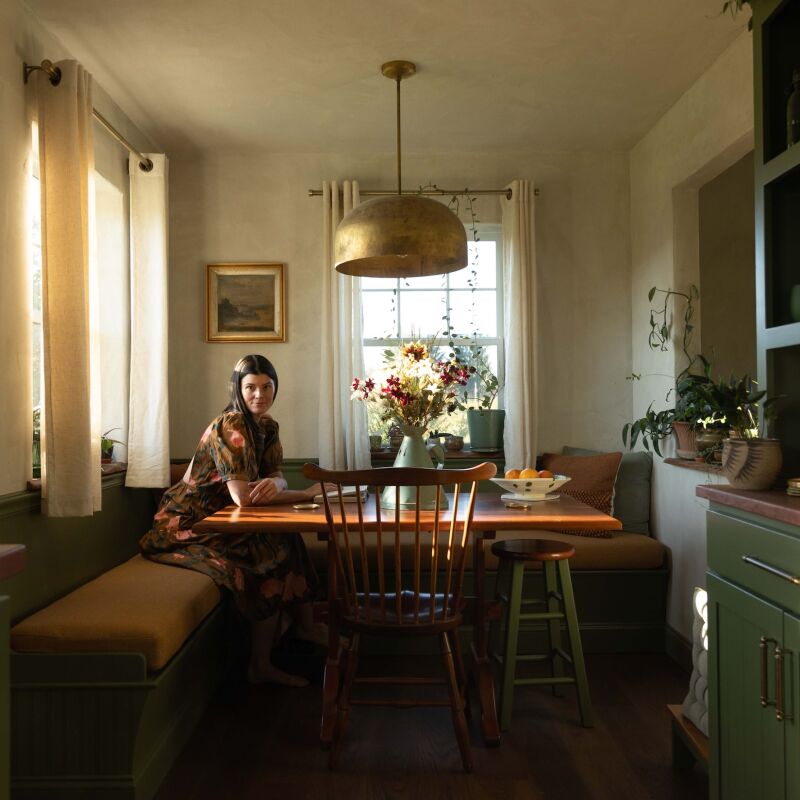

Have a Question or Comment About This Post?
Join the conversation