Laura Aviva collaborates with artisan workshops in Latin America to create L’Aviva Home’s lighting, textiles, and furniture. She approaches traditional craft as a springboard for sophisticated, entirely new designs and loves getting her collaborators to apply their skills in undreamed of ways.
Her pieces land in impressive settings that are featured on the company website. But what kind of rooms does Laura herself envision them in? Based in NYC, she recently bought an apartment in Mexico City to officially declare CDMX her home away from home. And she transformed her new flat into both living quarters and a showcase for what she and her team does.
“Normally, we design products to shine in a range of contexts,” Laura tells us. “With this space, we flipped our creative process and designed a Platonic ideal of where we would like them to live and how we would like to live with them.” Join us for a tour.
Photography courtesy of L’Aviva Home (@lavivahome). 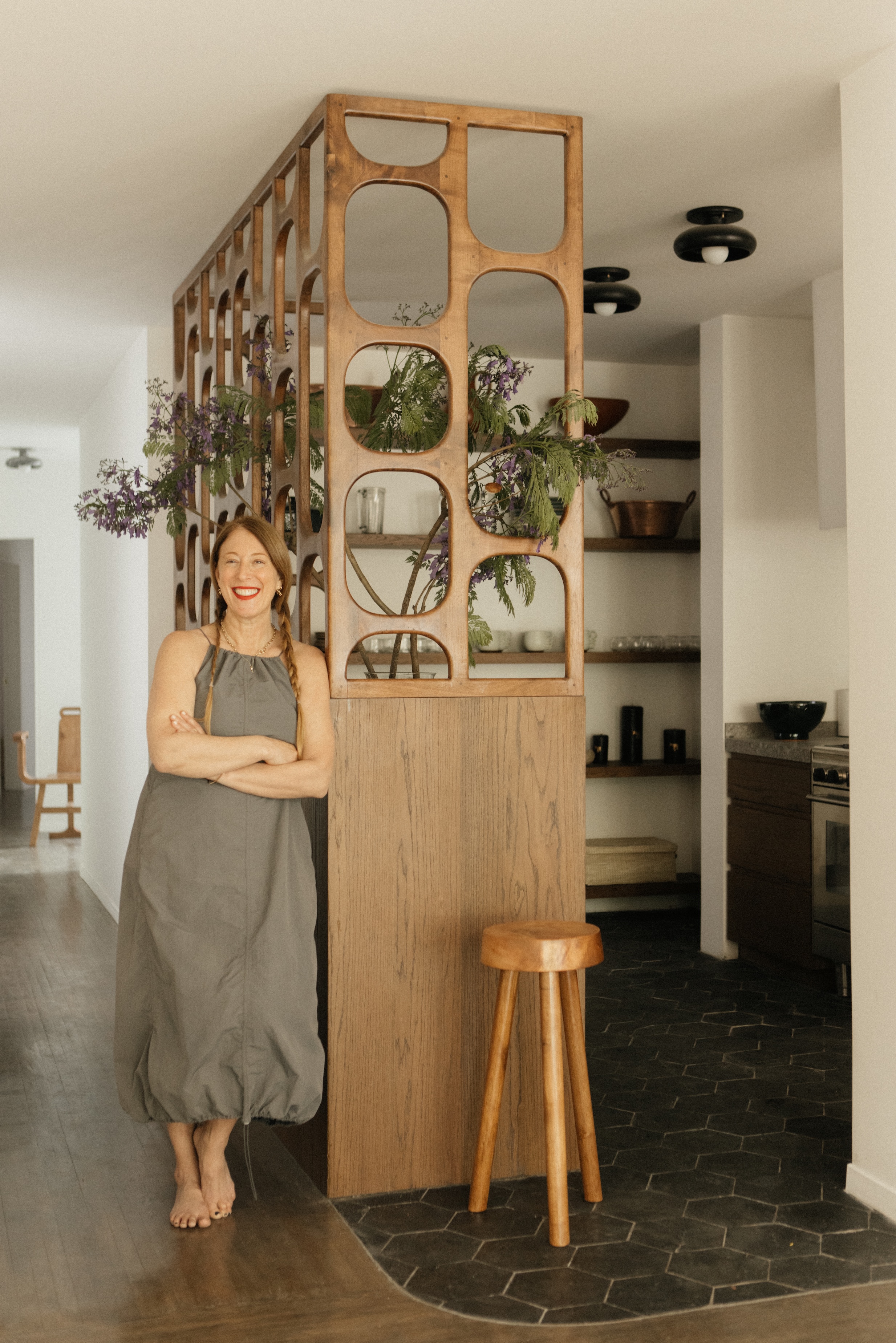 Above: Laura’s apartment is in a 1950s tile-covered modernist building in La Condesa, which she describes as “one of the most architecturally interesting and creative neighborhoods in the city.” The entry is at the center of two halls, one leading to the kitchen/living area and the other to three bedrooms—that’s essentially the original setup, but the resemblance ends there. Laura rejiggered the floor plan (the kitchen, for instance, had been a library) and reconsidered every element—take a look at the Before shots below.
Above: Laura’s apartment is in a 1950s tile-covered modernist building in La Condesa, which she describes as “one of the most architecturally interesting and creative neighborhoods in the city.” The entry is at the center of two halls, one leading to the kitchen/living area and the other to three bedrooms—that’s essentially the original setup, but the resemblance ends there. Laura rejiggered the floor plan (the kitchen, for instance, had been a library) and reconsidered every element—take a look at the Before shots below.
“A goal of the project was to shine a light on all of the artisans involved and to create a space that feels considered and crafted by hand,” says Laura. She worked with architect Gilda Valencia of Colectivo A on the transformation—”Gilda was a dream collaborator: she oversaw the project as a whole and the construction—because of seismic considerations, we needed structural engineers, too. Gilda made it all happen.” Photograph by Maureen M. Evans.
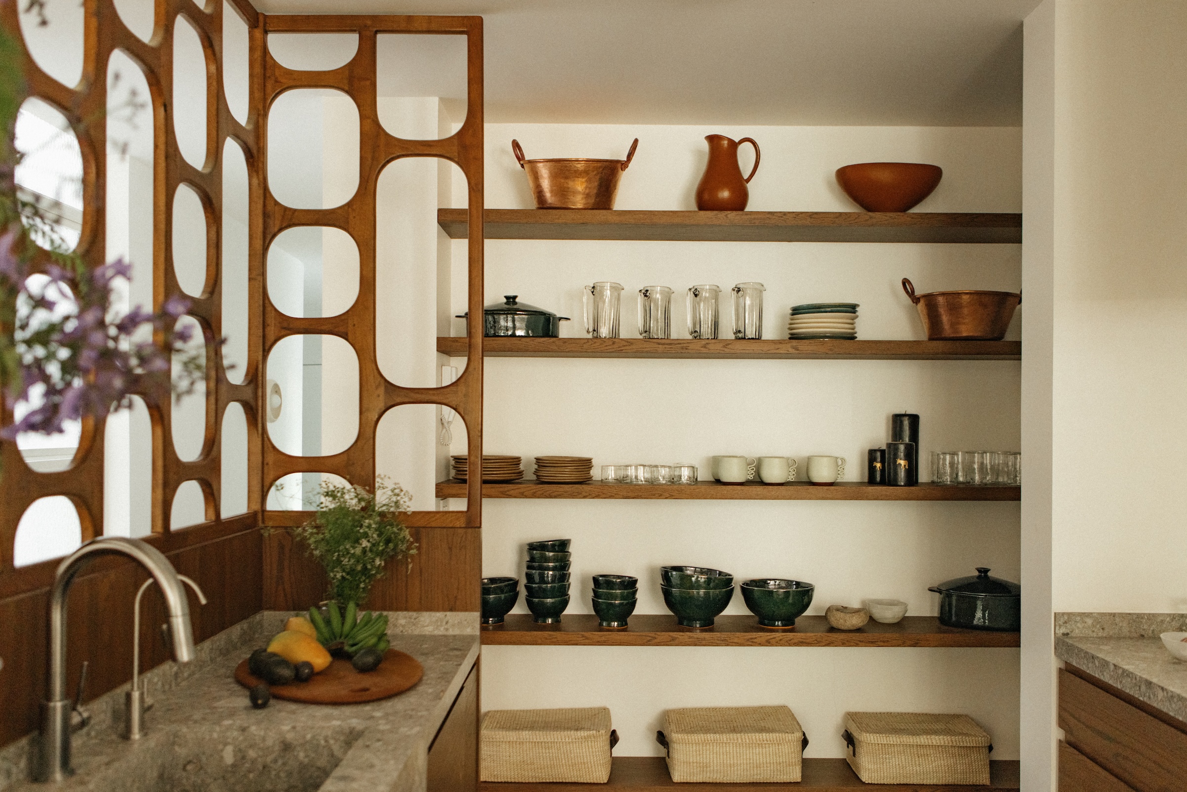
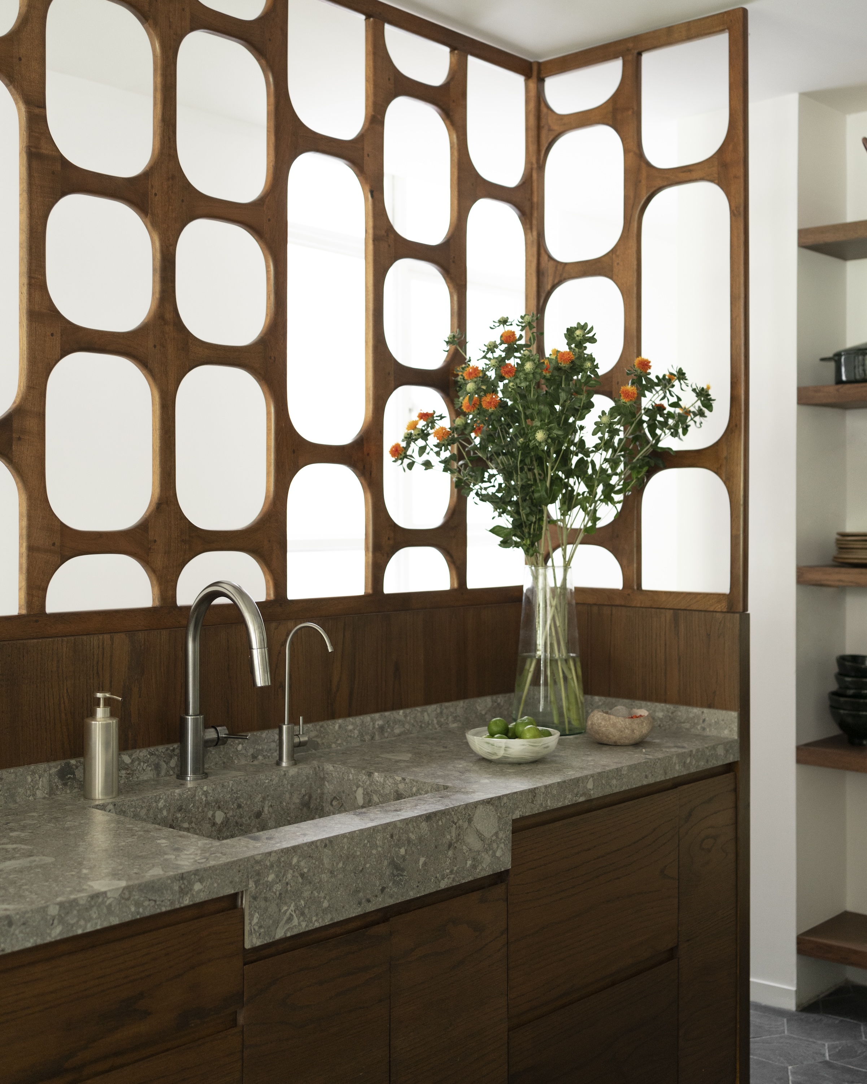
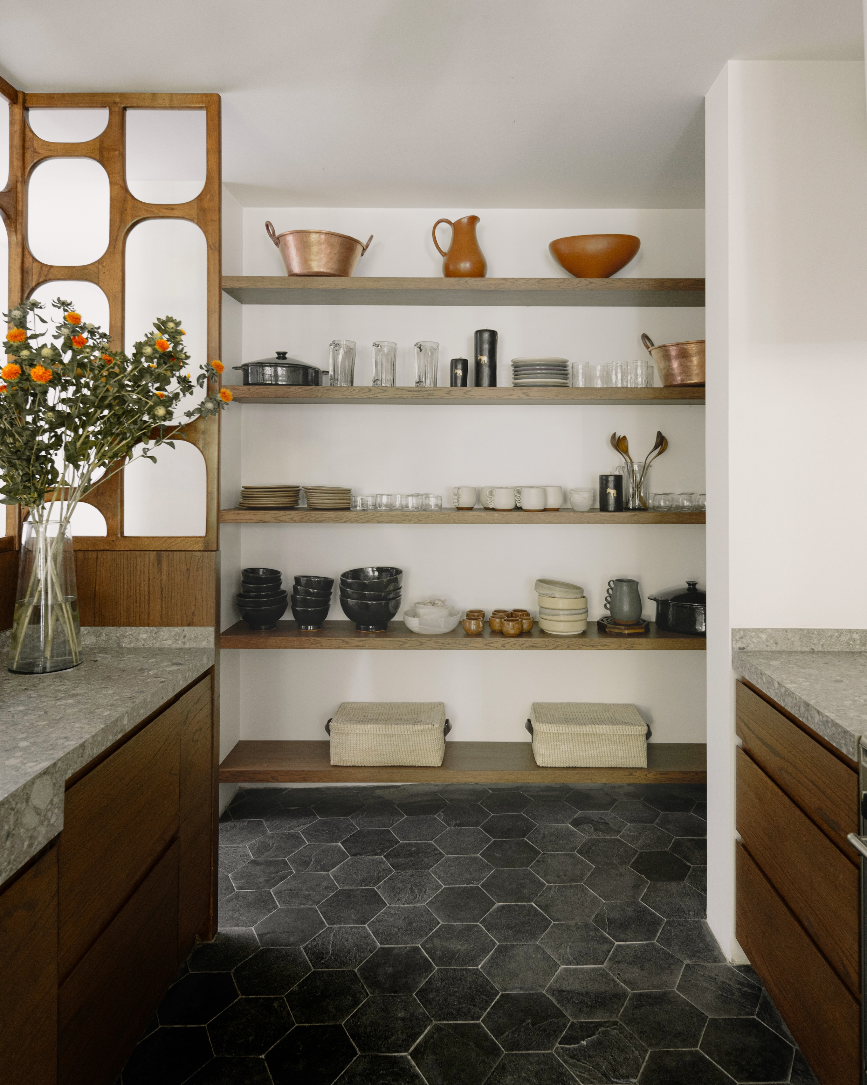
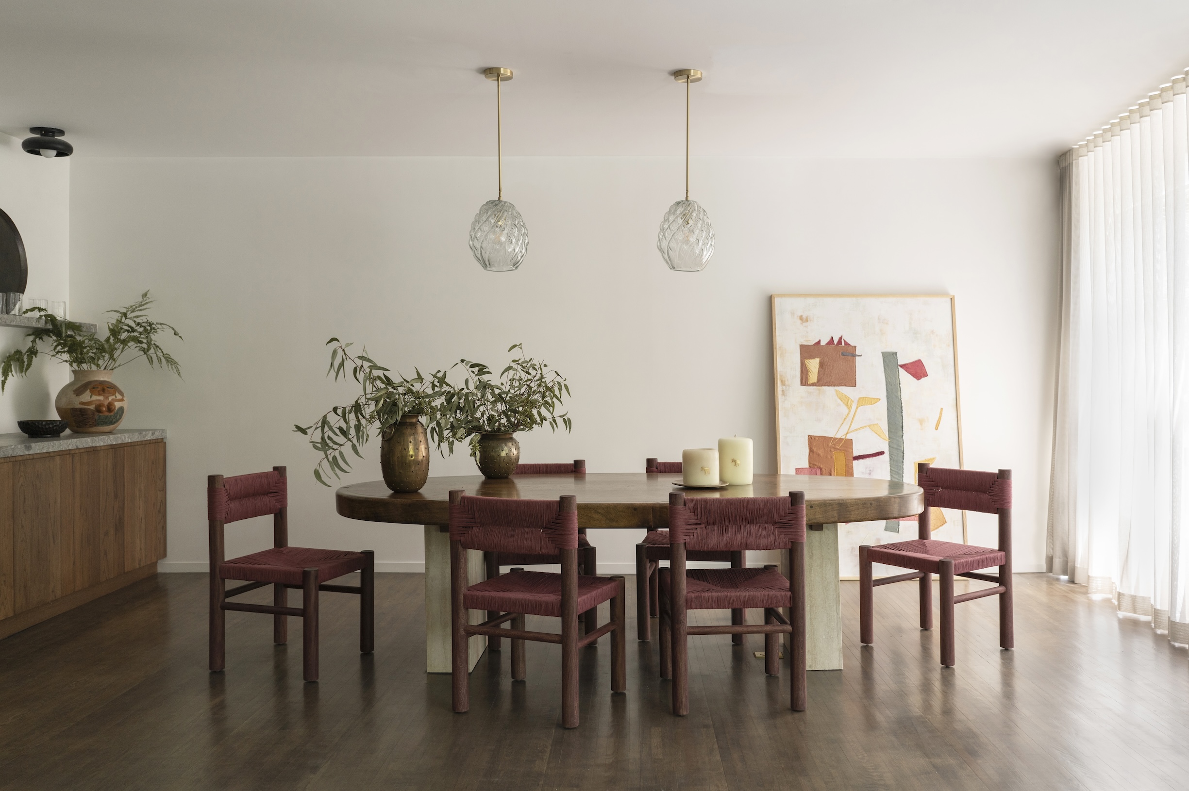
The pendant lights are L’Aviva Home’s blown glass Tobalá Pendants made in Oaxaca.The collage was a commission made for the apartment by Laura’s friend Maddalena Forcella of Madda Studio, which specializes in naturally dyed textiles and rugs. As for the pine floor, it’s original to the apartment—”it was that orangey yellow that pine gets over time,” says Laura. “I wanted it to feel earthy, so we tried staining it then realized we had to bleach it and start again. It took several tries to get the color right.” Photograph by Fabian Martinez
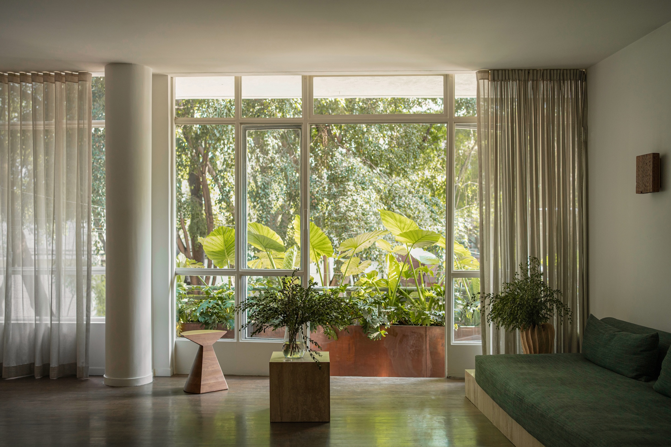
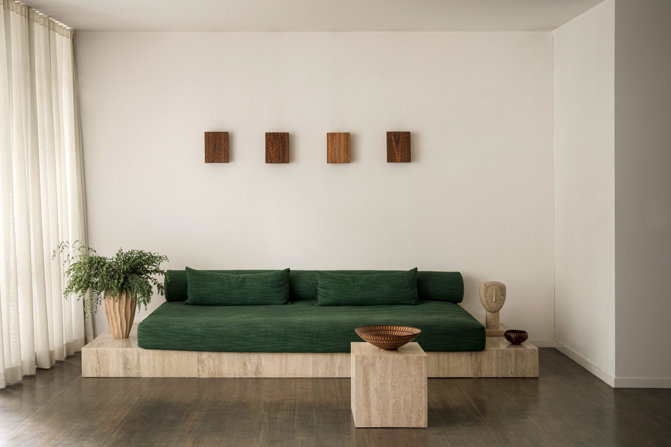
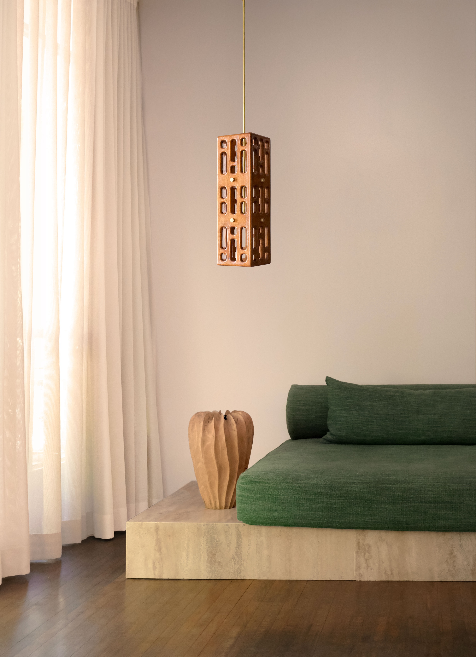
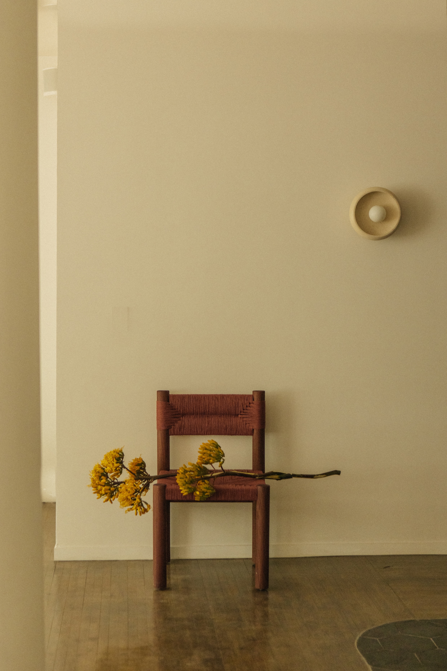
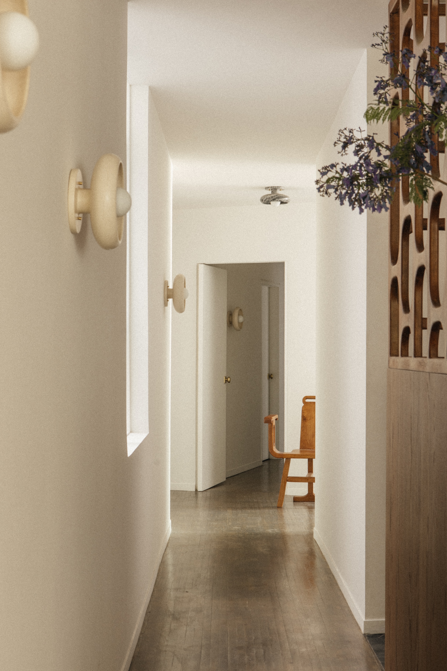
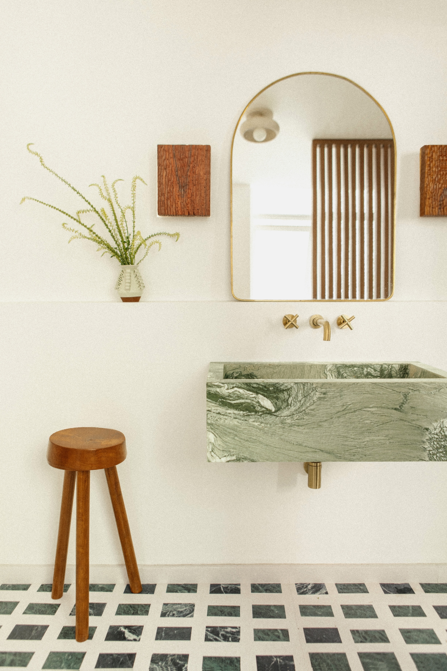
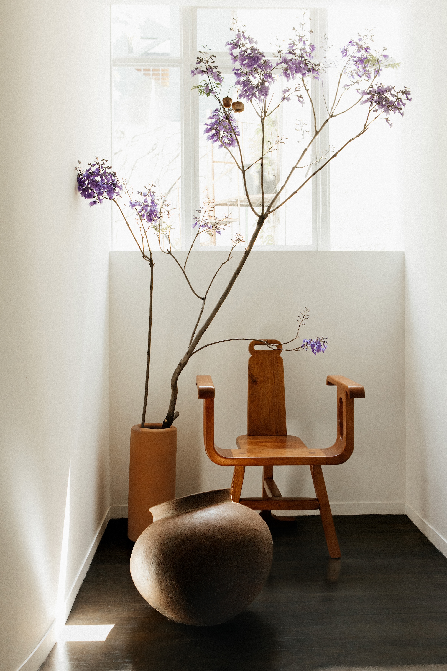
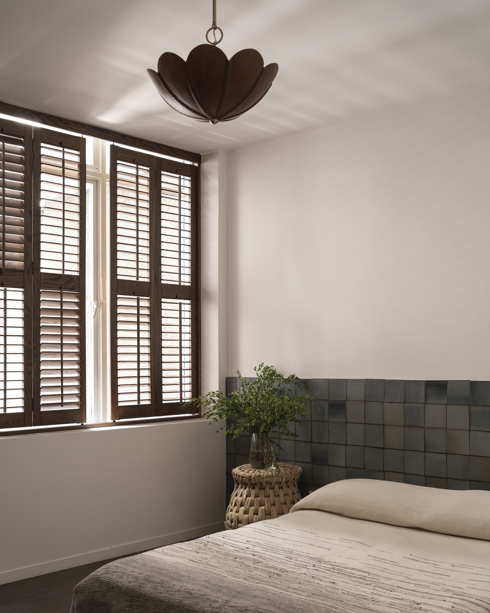
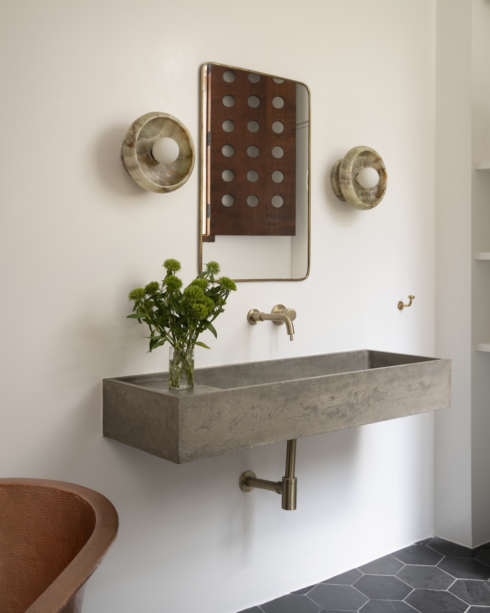
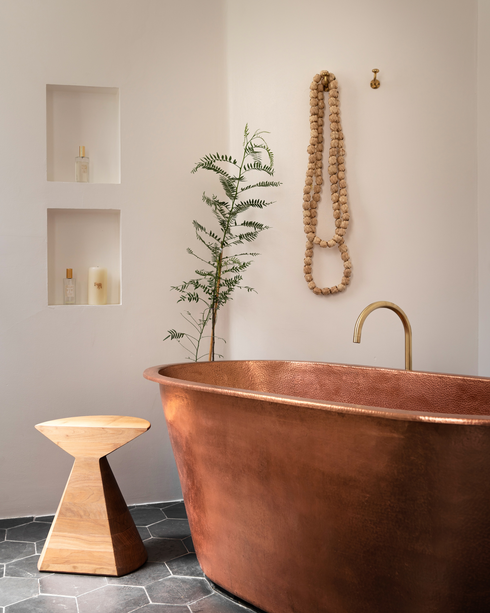
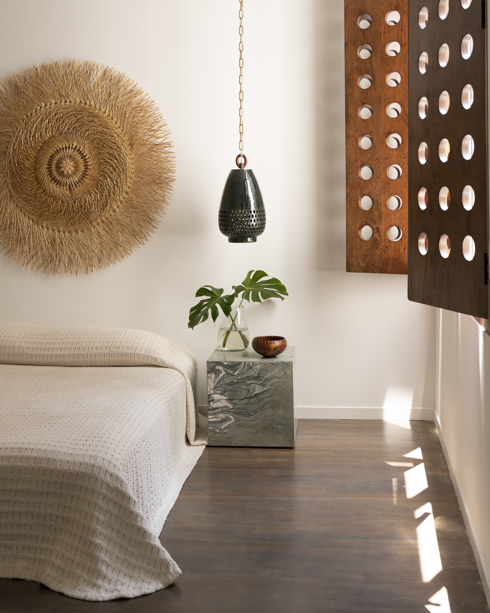
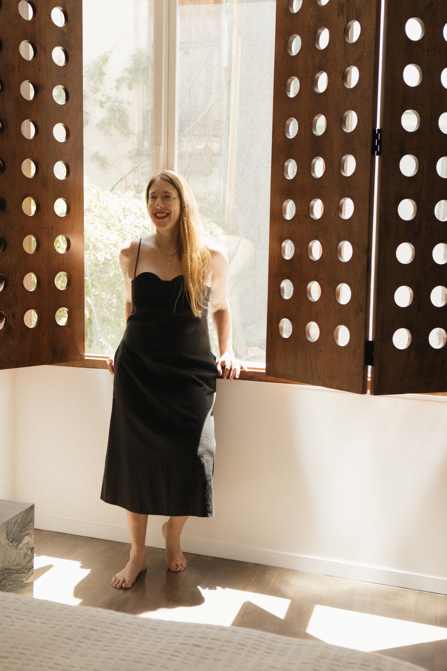
Floor Plan
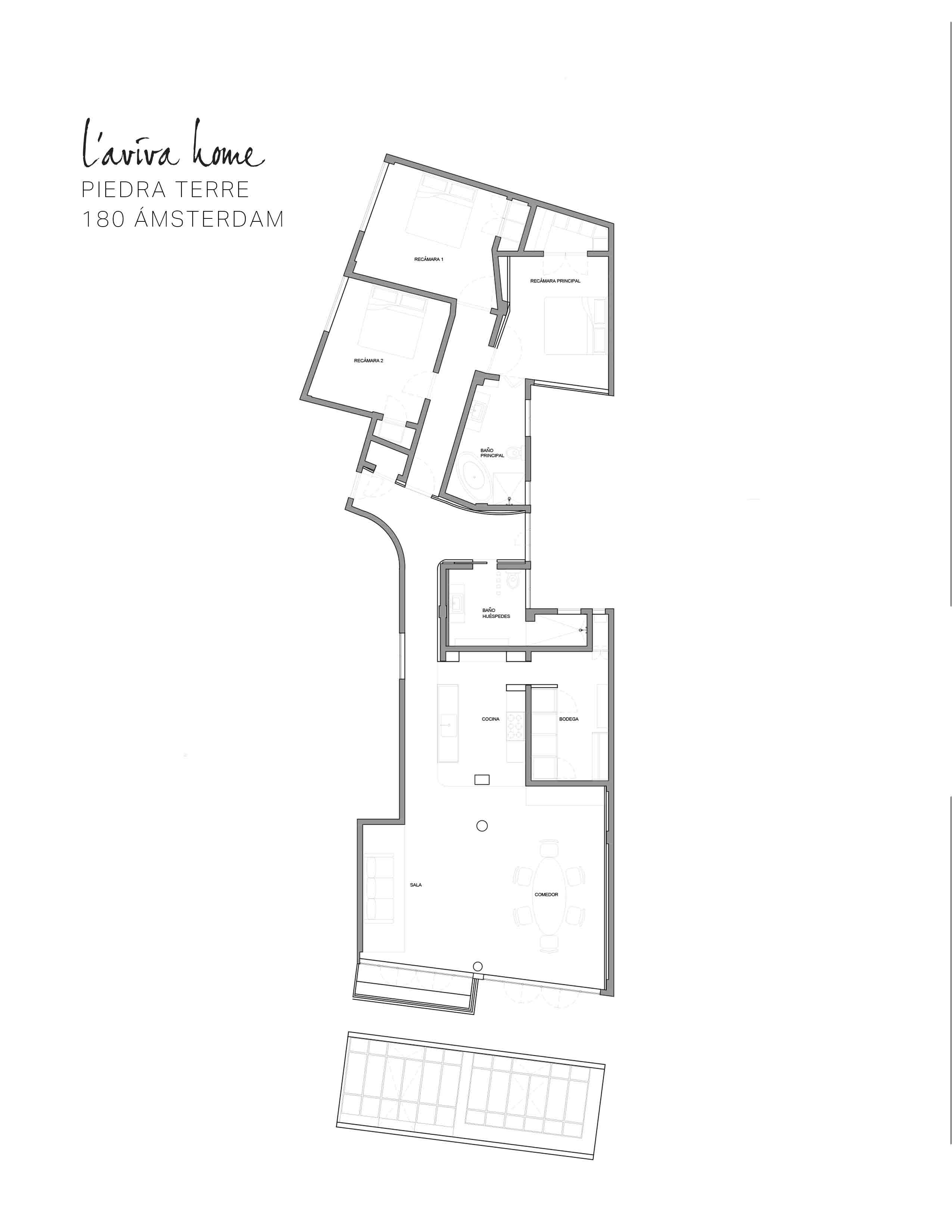
Before
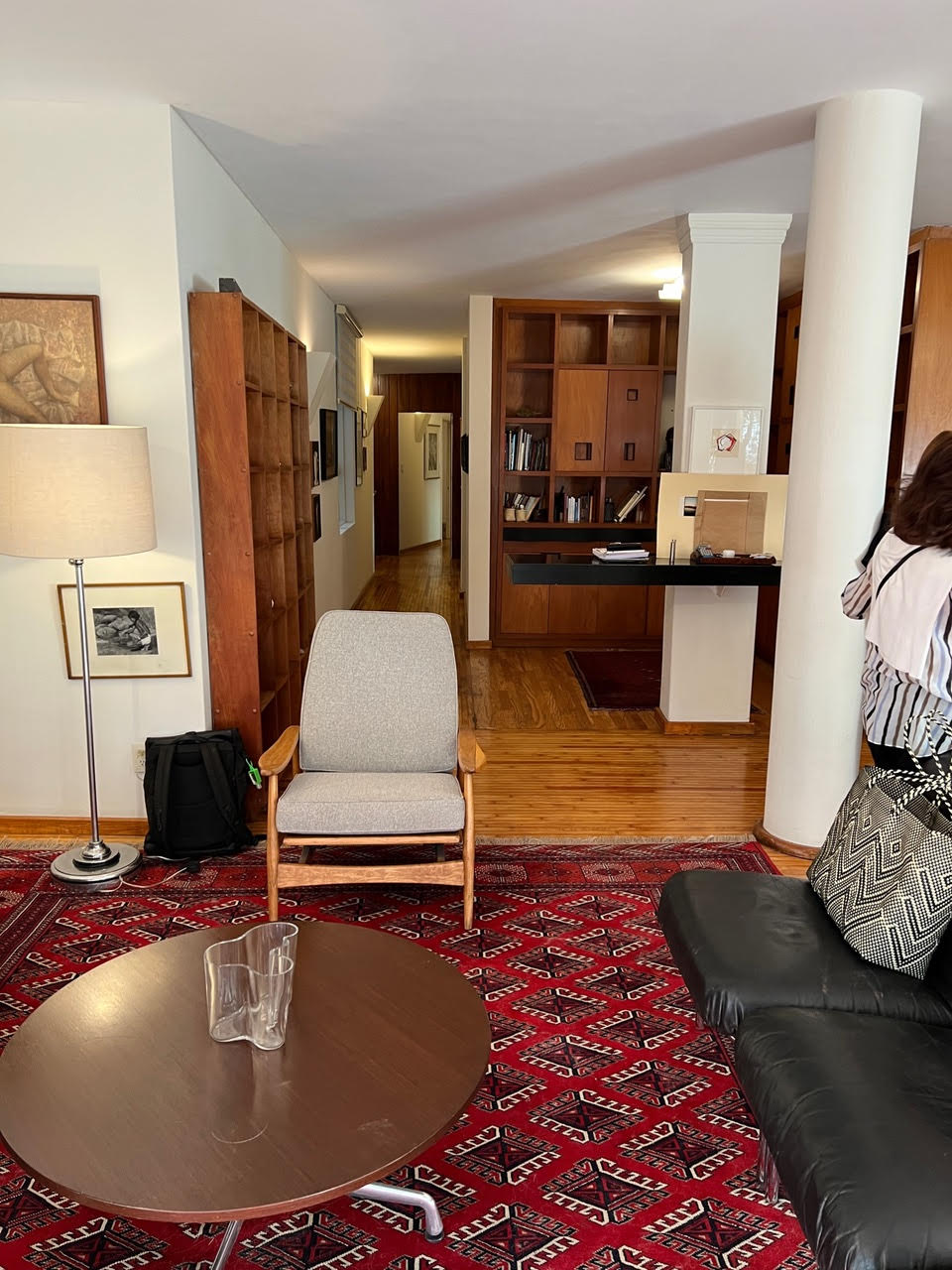
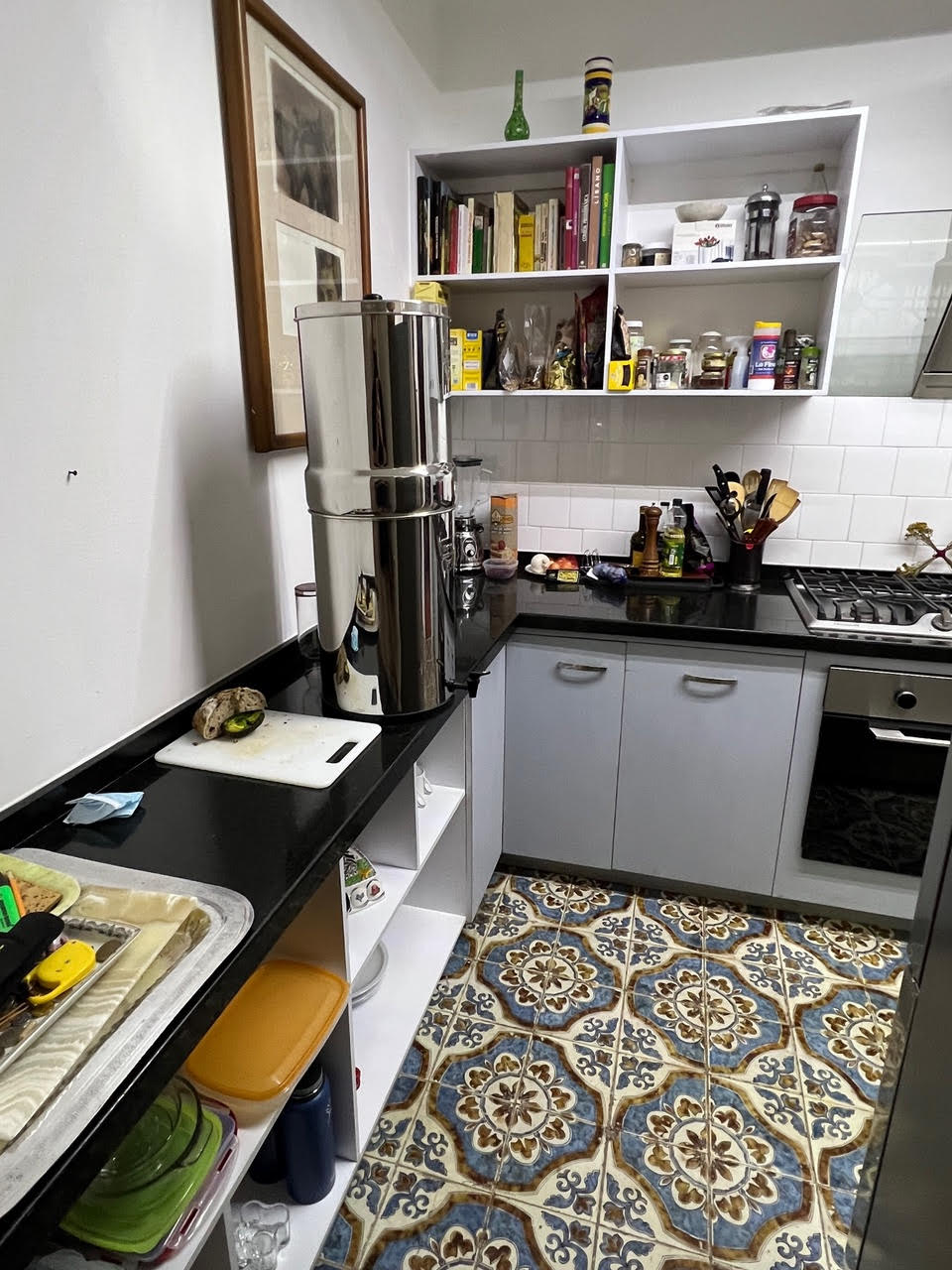
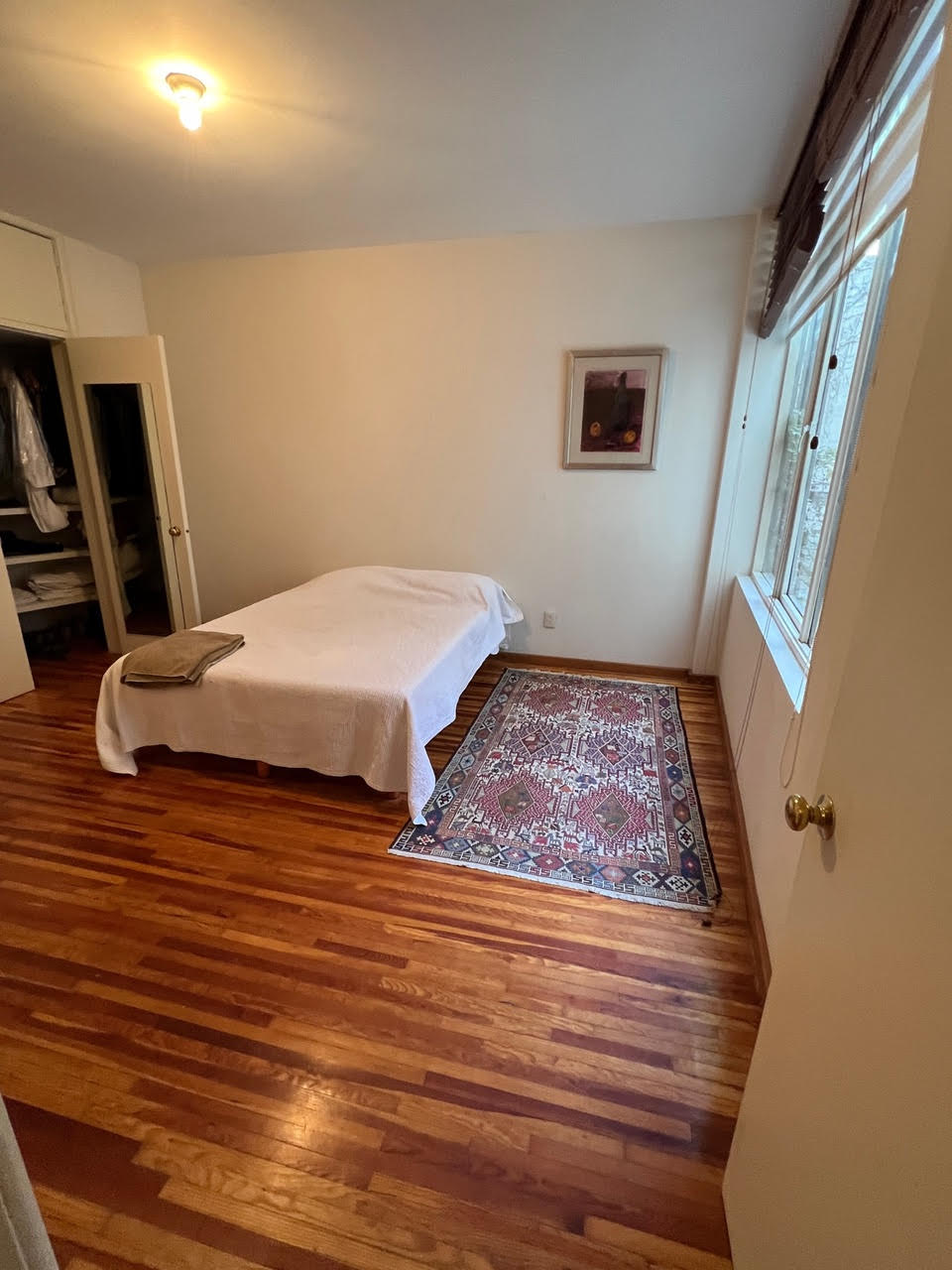
We’ve been following L’Aviva Home from the get-go. Here’s a sampling:
- A Sisal Alternative: Soulful Rugs from Colombia
- Channeling the Laid-Back Look with L’Aviva Home
- Shopper’s Diary: L’Aviva Home
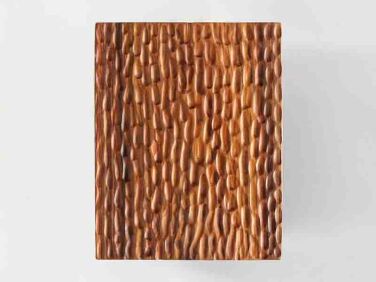

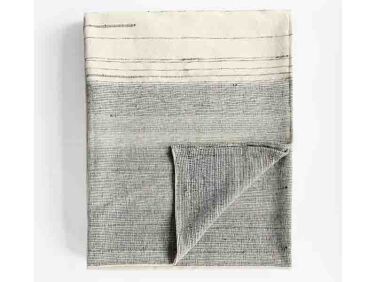
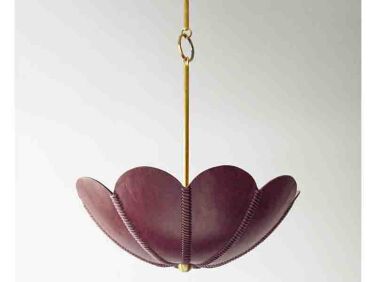
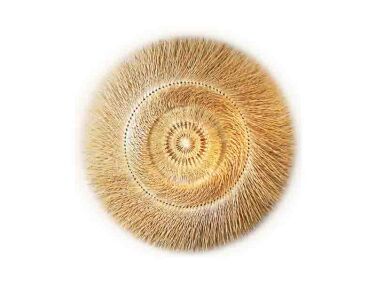





Have a Question or Comment About This Post?
Join the conversation