In a sea of sameness when it comes to interiors, it’s refreshing to come across a project that doesn’t strive to be of this exact moment.
When Joan and Jayne Michaels, the twin sisters behind design practice 2Michaels, sent us one of their recent projects, it registered like a breath of fresh air, a palate cleanser.
“Our client, Andrew Serling, bought the place in the late eighties. It’s located in a former Borden milk factory built in 1921, and the building retains its original charm. Over the years, Andrew married, moved to Pennsylvania, and rarely used the place (although his neighbor Robert DeNiro leased it as a boxing studio at one point). Years passed and the place fell into disrepair.
“Not long ago Andrew and his wife, Ellen, decided to spend more time in the city, so they enlisted us to crack the layout code (see before photos) with architectural designer Jeff English.” The result: a brilliantly reconfigured space with a Bauhaus vibe and a hard-to-pin-down, sophisticated aesthetic.
(Oh, and did we mention that Taylor Swift lives across the street? Mayhem occasionally ensues, but it’s all fine.)
Photography by Matthew Williams.
After









Before



For more Before/After posts, see:
A 1912 Arts & Crafts Home Originally Built for an English Explorer
A Big Minnesota Home with the Hygge of a Small Swedish Space
Frequently asked questions
What is the inspiration behind the design of this loft?
The design of this loft is inspired by the Bauhaus style.
Where is this loft located?
This loft is located in Tribeca, New York City.
Who is the owner of this loft?
The owner of this loft is Taylor Swift.
What changes were made to the loft in the renovation?
The renovation of this loft involved several changes, including updating the kitchen and bathroom, installing new flooring, and adding custom-made furniture.
What are some key features of the renovated loft?
Some key features of the renovated loft include an open floor plan, large windows for ample natural light, minimalist and modern design elements, and a monochromatic color scheme.
Are there any before and after photos available?
Yes, you can find before and after photos of this loft on the Remodelista website.
What other design styles influenced the renovation?
In addition to the Bauhaus style, the renovation was also influenced by modern and minimalist design principles.
Who was involved in the renovation project?
The renovation project of this loft was carried out by a team of architects, interior designers, and contractors.
Is this loft open to the public or available for rent?
No, this loft is not open to the public and is not available for rent.
Can I get more information about the renovation process and materials used?
For more information about the renovation process and materials used, you can refer to the Remodelista website or contact the team involved in the project.
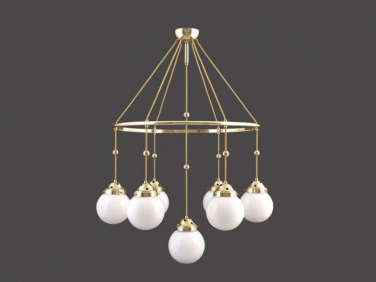

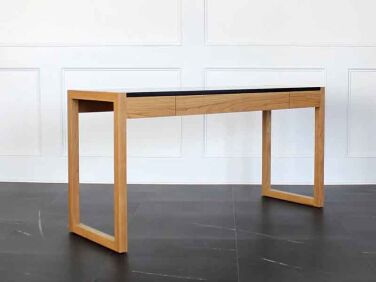
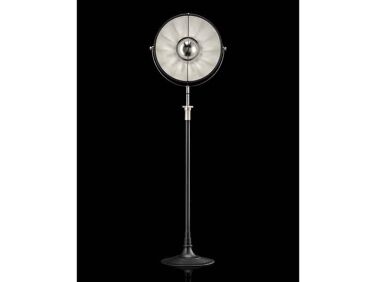
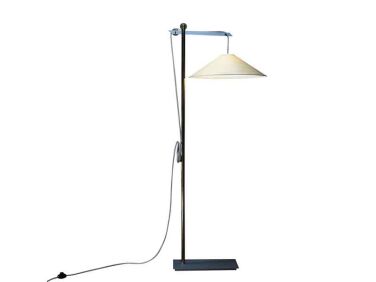
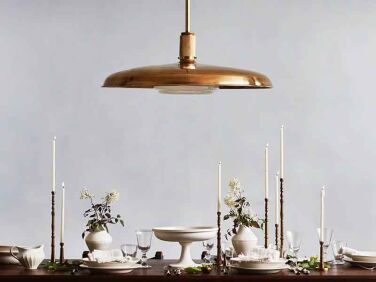
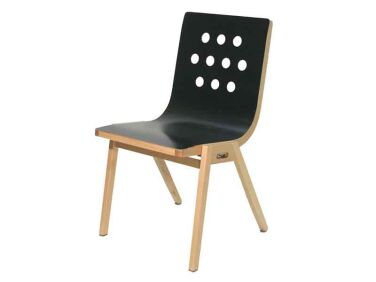
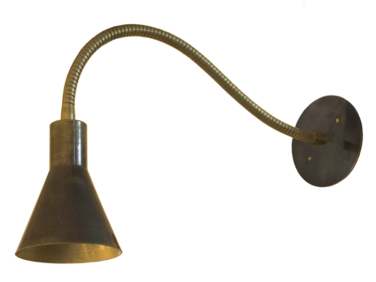
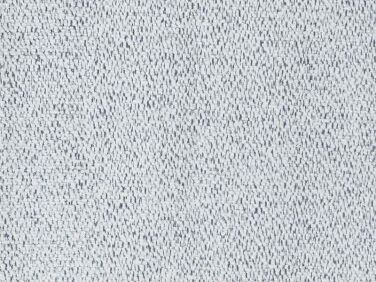
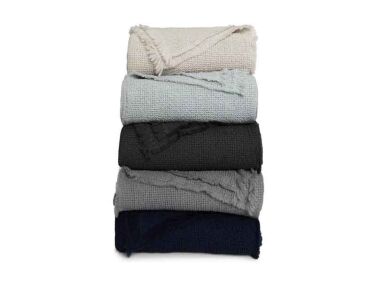
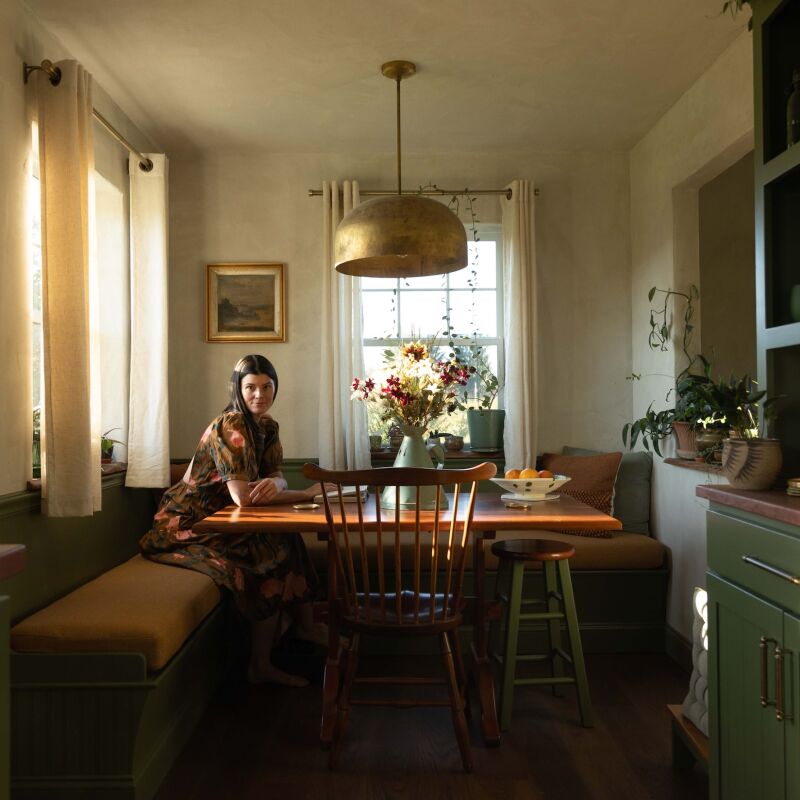
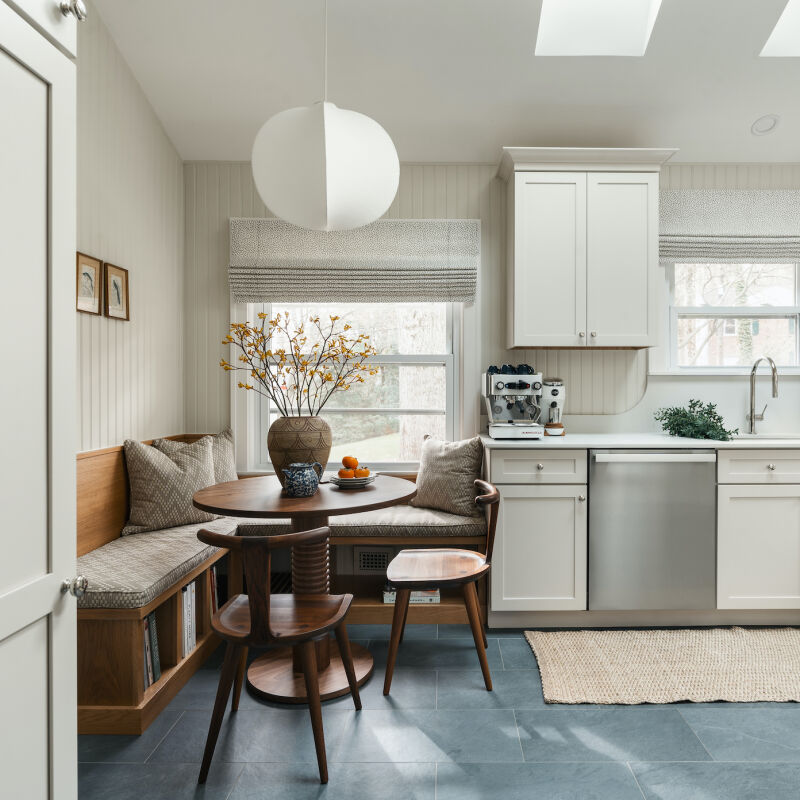
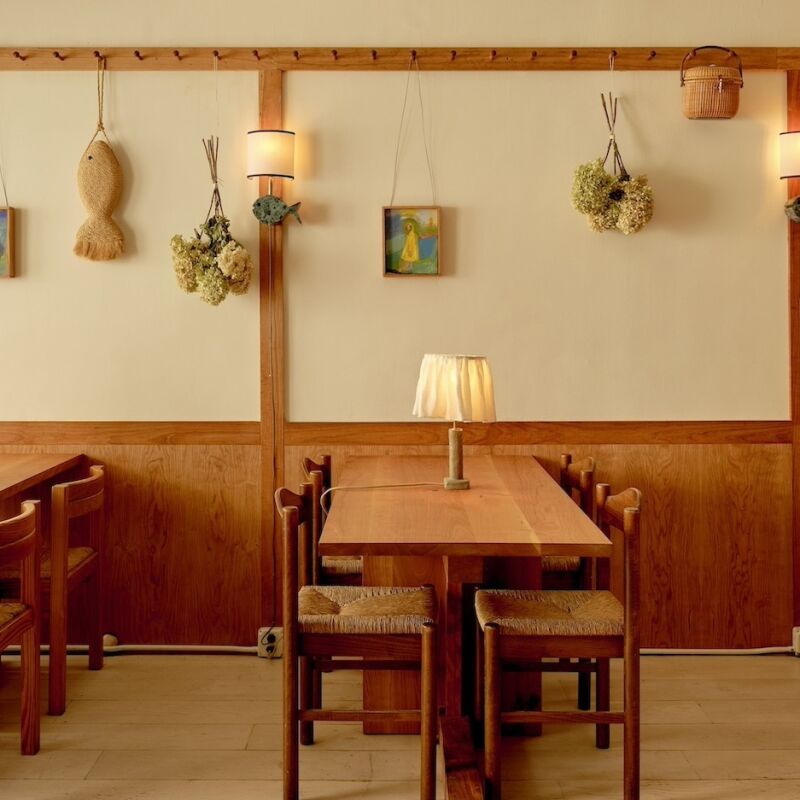



Have a Question or Comment About This Post?
Join the conversation