San Francisco’s Filbert Cottages were built in 1907 by William Bush to house survivors of the 1906 San Francisco earthquake; over the years, the four modest structures—at 1338 Filbert St. in the city’s Russian Hill—have served as apartment housing and even a design school, but by 2000 they had fallen into complete disrepair. A controversial development proposal around that time prompted the city to designate the property landmark status in 2003. Four years later, a San Francisco family bought the property with the intention of making only modest improvements—but soon realized the landmark status would demand a far more rigorous approach.
They engaged Oakland architect Jerome Buttrick of Buttrick Projects A+D—a member of the Remodelista Architect/Designer Directory—to head the rehabilitation, and the architect walked a long and winding design and approval path with the owners. “We had innumerable roadblocks thrown at us regarding approvals and technical construction matters,” Buttrick says. “But restoring a decaying, historic part of the city with a garden visible from the street gives the project a purpose greater than itself.”
Ten years later, the Filbert Cottages are now for sale as four condominiums with a shared garden and underground parking, three bedrooms each and 12,000 square feet in all. Let’s take a closer look.
(View the listings at Realtor for more.)
Photography by Andres Gonzalez, courtesy of Buttrick Projects A+D.

“The tenacity of the owners in seeing this through cannot be overstated,” said Buttrick. “They had no idea when they started, but they stuck with it all the way.”



Natural light enters the kitchen via a split skylight that feeds light to both the kitchen and the master bedroom immediately above it. The compact cottage design allowed for only one window in each kitchen, so Buttrick augmented it with the bi-level skylight. “You want to fight for more, better daylighting, always,” he said.


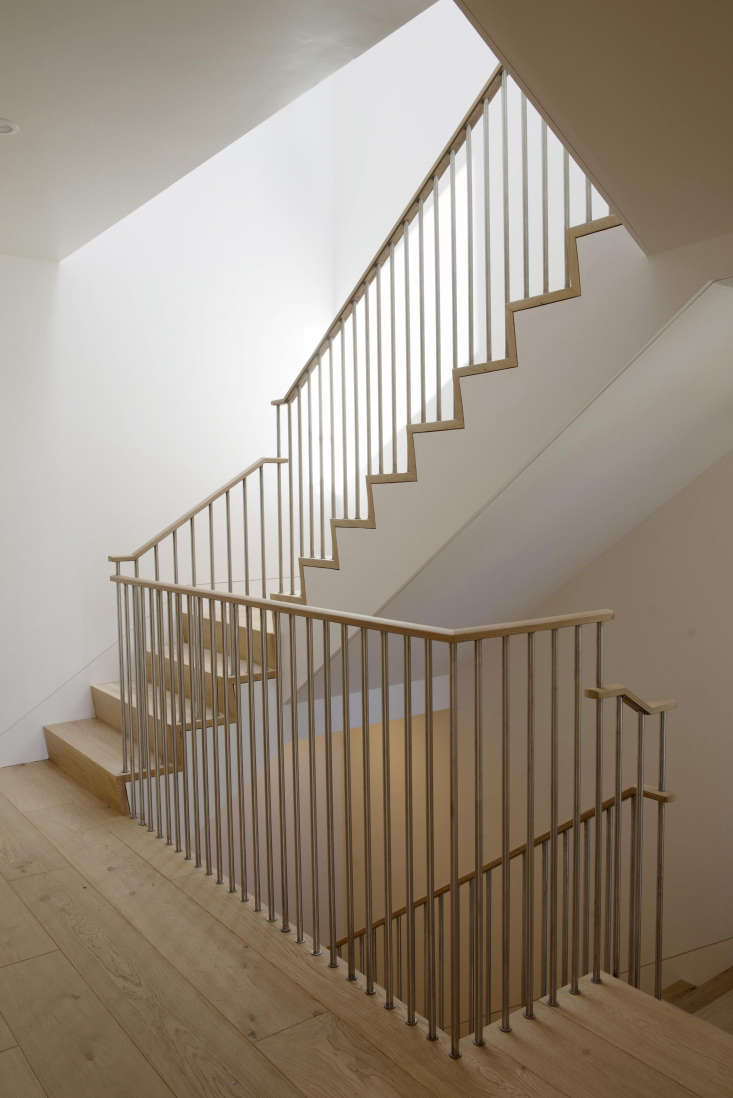




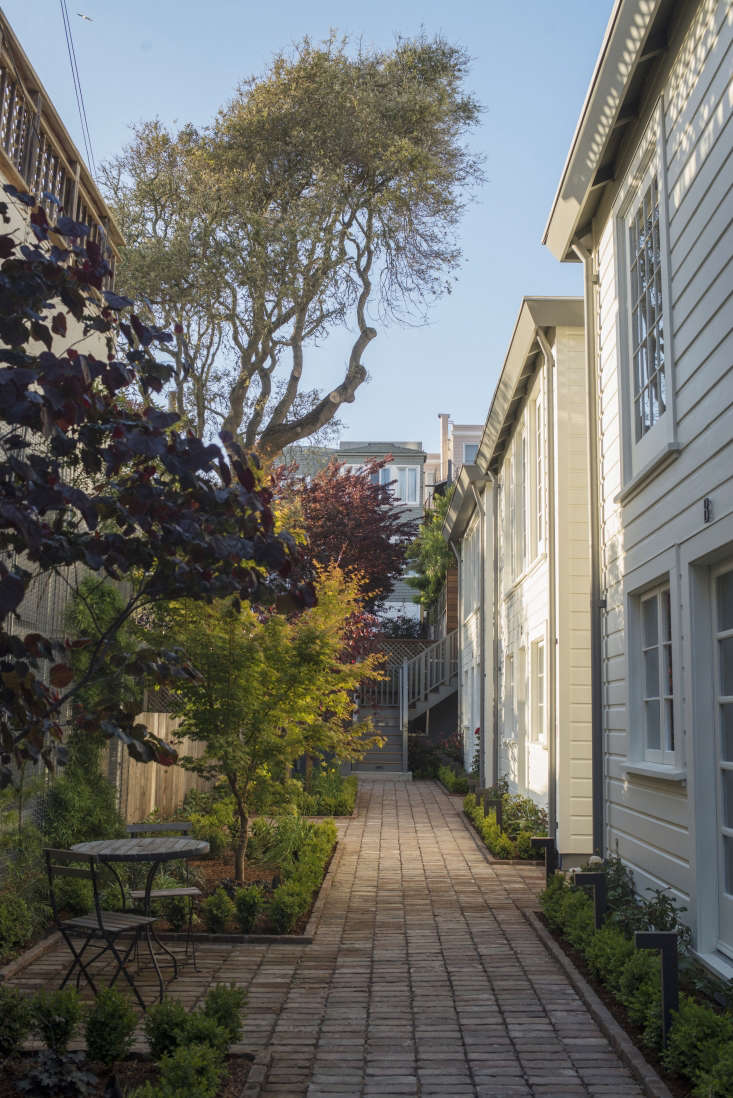
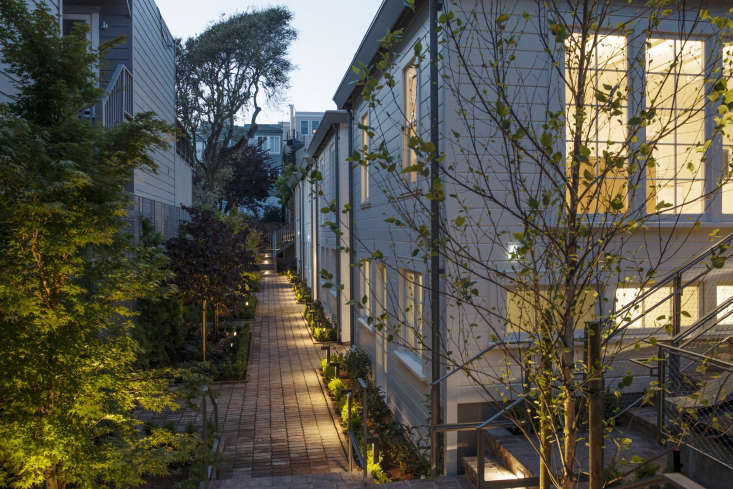
The landscaping by Marta Fry Landscape Associates features boxwood hedges and plum trees and is visible from the street. Around 70 percent of the brick pavers were reused from the original cottages.
Before
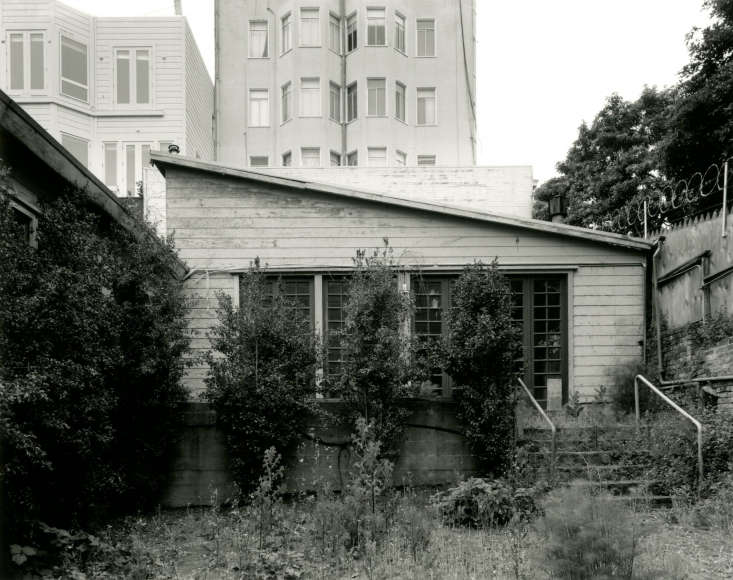

For more historic rehabs, see:
- New Salem: Peter Cohen’s Classic Beauty Receives a Modern Makeunder
- Kitchen of the Week: A Whimsical Edwardian in the South of England
- A Northern California Roadhouse Inn, Restored with Whimsy (and a Hint of Surrealism)
Frequently asked questions
What are the Historic Filbert Cottages?
The Historic Filbert Cottages are a collection of five charming cottages located in San Francisco's Russian Hill neighborhood. They were built in the 1850s and are some of the oldest surviving residential buildings in the city.
How many cottages are there?
There are five cottages in total, each with its own unique layout and character.
Are the cottages for sale?
Yes, the cottages are currently on the market and available for purchase. The entire property is being sold as a package.
What is the asking price?
The asking price is currently $6.2 million for the entire property.
What kind of renovations have been done?
The cottages have been carefully restored to preserve their historic character, but also updated with modern amenities such as new kitchens and bathrooms.
What is the location like?
The cottages are located in San Francisco's Russian Hill neighborhood, which is known for its charming streets, great restaurants, and stunning views of the city and bay.
Is there outdoor space?
Yes, each cottage has its own outdoor space, including a shared garden patio and individual balconies or decks with views of the city or bay.
Are the cottages move-in ready?
Yes, the cottages are fully renovated and move-in ready. You could also choose to rent out one or more of the cottages for additional income.
Is there parking available?
Unfortunately, there is no parking available on the property. However, there are public parking garages nearby and street parking is available with a permit.
What is the square footage of the property?
The overall square footage of the property is not listed, but each individual cottage ranges from approximately 600 to 1,300 square feet.



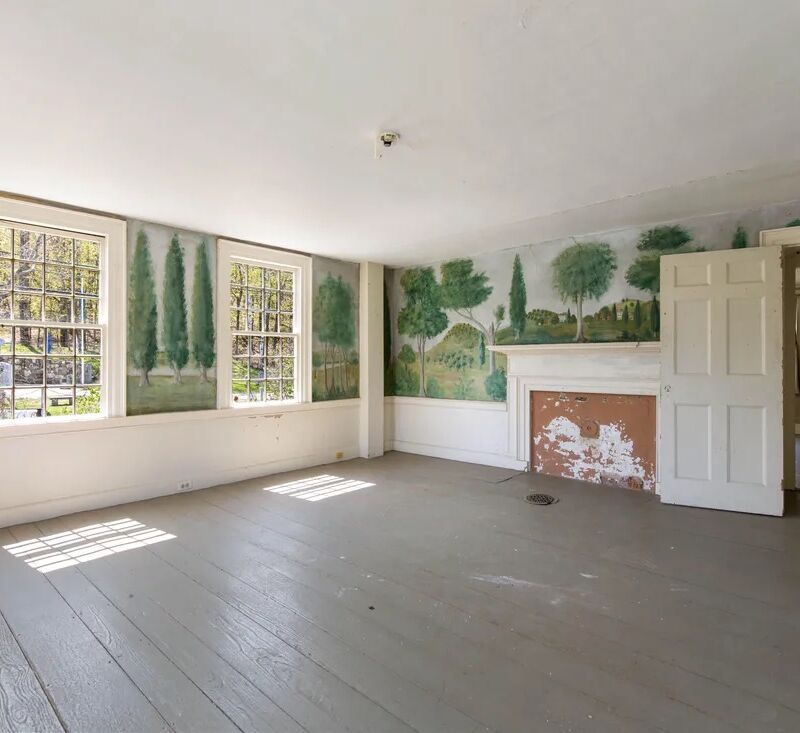
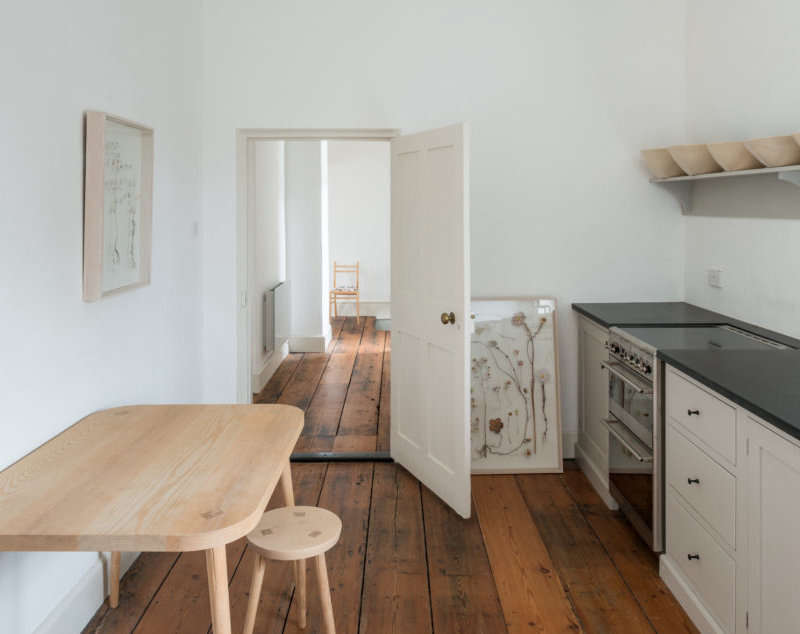
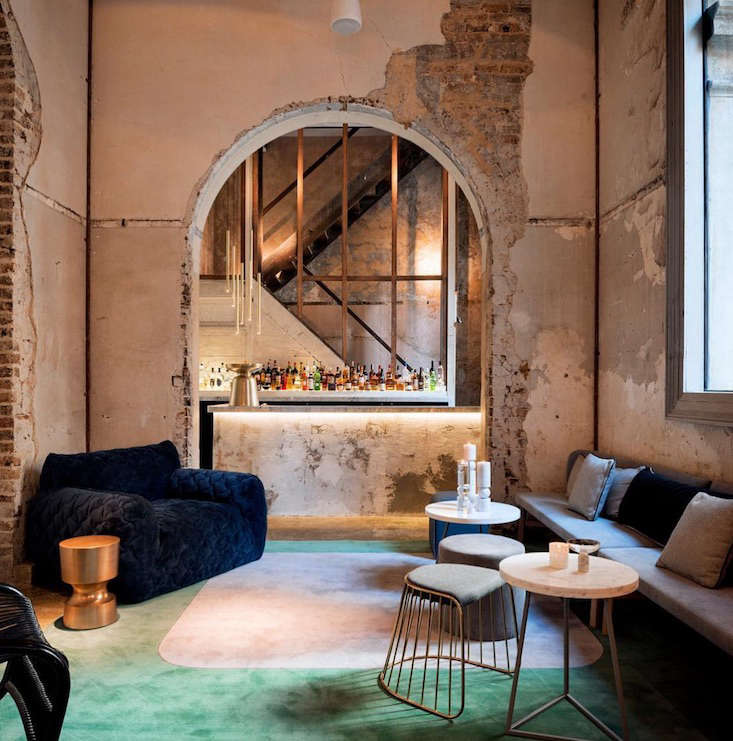


Have a Question or Comment About This Post?
Join the conversation