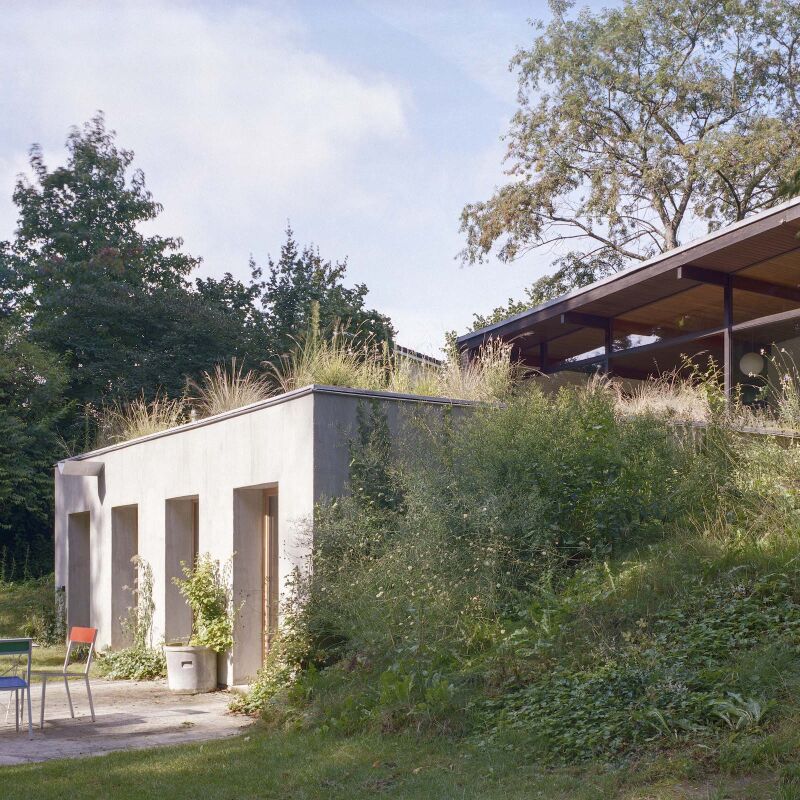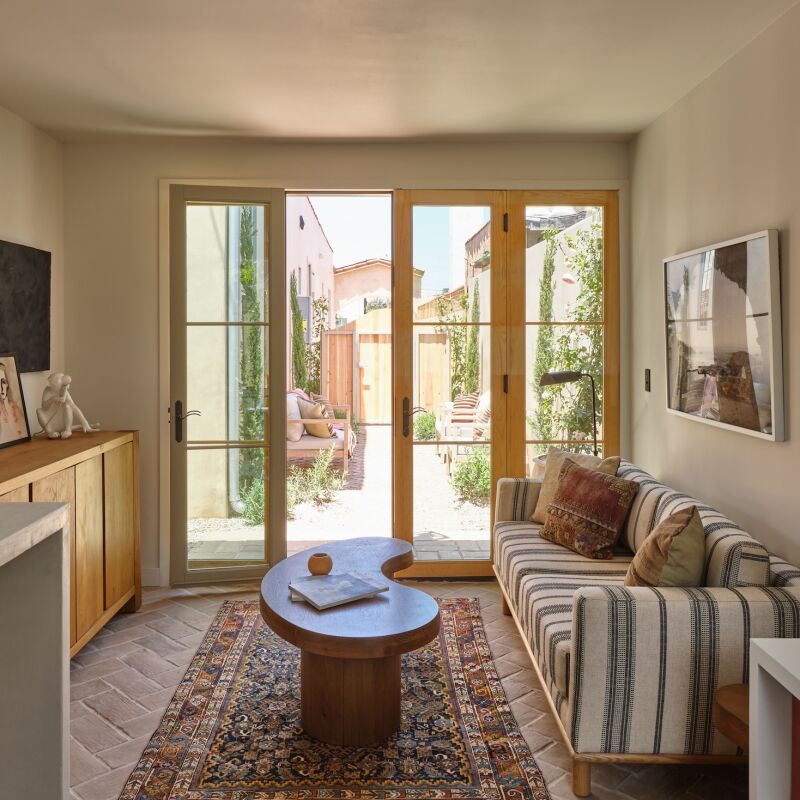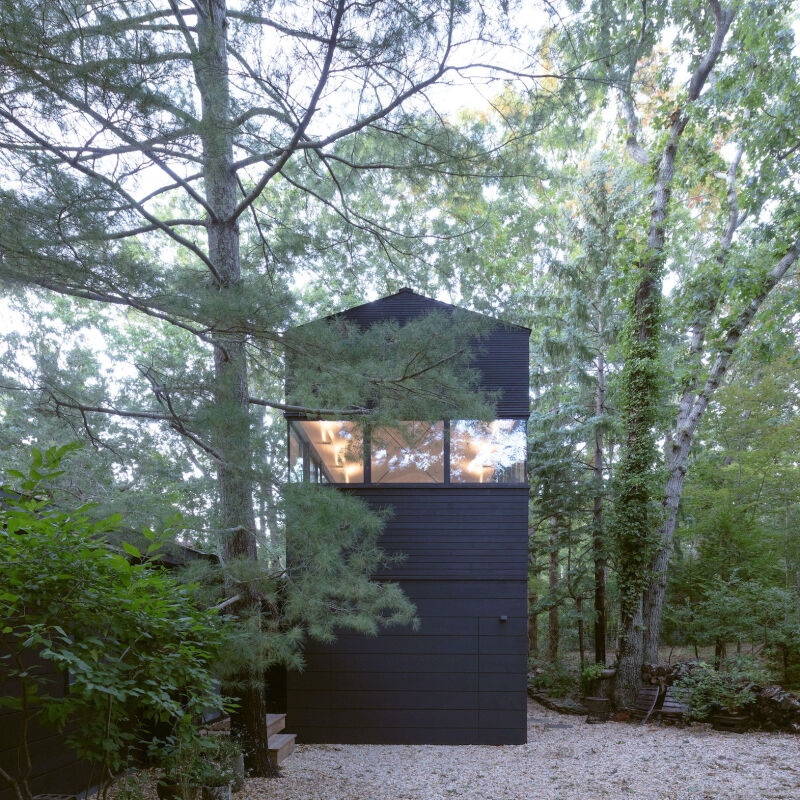Based in the Berkshire hills of Massachusetts, Remodelista Architect/Designer Directory members Burr & McCallum Architects describe their partnership as a "country practice." Experts in regional historical architecture, Andrus Burr and Ann McCallum draw inspiration from the region's barns, farmhouses, and mills. For a project in the Berkshires, the architects converted a nineteenth-century barn into a family home for two Hollywood writers seeking a summer retreat, complete with a lofted master bedroom looking out onto Mount Greylock, the highest point in the state.To see more of the firm's work, go to Burr & McCallum Architects.

Above: The architects used cedar clapboard siding on the outside of the house and installed the original barn boards on the inside, allowing a layer of insulation to be added in the process.

Above: A newly constructed guesthouse with screened porch and garage echo the character of the barn.

Above: According to Burr, a barn should be "lofty, dark, and cool." Change too much, he says, and you lose its "barn-ness."

Above: The barn's ceilings are unmatched in height potential.

Above: Modern features like this steel and wood staircase were kept to a minimum. The original exterior barn siding lines the interior of the main house.

Above: A detail of the minimal steel staircase. Photos by Burr and McCallum Architects.




Have a Question or Comment About This Post?
Join the conversation