We brake for grottages: garages converted into cottages (our own Michelle Slatalla invented the term for her own place). This one is the work of LA house flipper-turned designer-builder Shanty Wijaya of Allprace. Wijaya replaced the crumbling dwelling on the property with a spec construction, and rebuilt the remains of its one-car garage as this companion ADU for use as a guest house, pool house, work space, or rental.
The new main house takes its inspiration from Catalan modernism and the ADU is a mini-me version, filled with a high/low mix of solutions for small-space living. Join us for a tour.
Photography by Michael P.H. Clifford, courtesy of Allprace (@allprace). Styling by @EthanKotch and @A1000XBetter.








Floor Plan

Go to Allprace to see the adjoining main house. And here’s another Allprace Backyard ADU.
More converted garage inspiration:
- The Studio Apartment, Garage Edition
- Blackwood: A Garage Turned Multitasker, Now Available for Stays
- Edinburgh Bolthole: A Stylish One-Room Vacation Apartment Converted from a Garage
- A Garage Converted into a Compact Guest Cottage, Courtesy of Mark Lewis
Frequently asked questions
What is a garage conversion?
A garage conversion is the process of transforming a garage into a usable living space, typically a separate dwelling unit or an accessory dwelling unit (ADU) that can be used as a cottage or studio apartment.
Why would someone consider a garage conversion?
There are several reasons why someone might consider a garage conversion. It allows homeowners to maximize their property's potential by creating additional living space or rental income. It can also be a cost-effective alternative to building an entirely new structure.
Is a garage conversion legal in Los Angeles?
Yes, garage conversions are legal in Los Angeles under certain conditions. Homeowners must obtain the necessary permits and comply with local zoning regulations and building codes. It is recommended to consult with a professional architect or contractor to ensure compliance.
What are the steps involved in a garage conversion?
The steps involved in a garage conversion typically include obtaining permits, designing the layout, modifying the existing space, insulating and weatherproofing, adding plumbing and electrical systems, and finishing touches like flooring, lighting, and paint.
Are there any limitations or restrictions on garage conversions?
Yes, there are limitations and restrictions on garage conversions, depending on the local regulations and zoning laws. These may include minimum square footage requirements, parking space provisions, setbacks, and height restrictions. It is important to research and adhere to these guidelines.
How long does a garage conversion take to complete?
The duration of a garage conversion project depends on various factors such as the complexity of the design, size of the garage, and the availability of labor. Typically, it can take anywhere from a few weeks to several months to complete.
Do I need to hire professionals for a garage conversion?
While it is possible to do a garage conversion as a DIY project, it is advisable to hire professionals such as architects, contractors, and electricians to ensure the project meets legal requirements, adheres to safety standards, and is completed efficiently and effectively.
Can a converted garage be used as a rental unit?
Yes, a converted garage can be used as a rental unit, commonly known as an accessory dwelling unit (ADU) or cottage. Renting out the converted space can provide additional income for homeowners.
Will a garage conversion increase the value of my property?
In general, a well-executed and legally permitted garage conversion can increase the value of your property. However, the actual impact on property value may vary depending on factors such as the local real estate market, the quality of the conversion, and the demand for additional living spaces in your area.
Are there any financing options available for garage conversions?
Yes, various financing options are available for garage conversions. These may include cash-out refinancing, home equity loans, personal loans, or specialized renovation loans. It is recommended to consult with a financial advisor or mortgage lender to explore the best financing option for your specific needs.
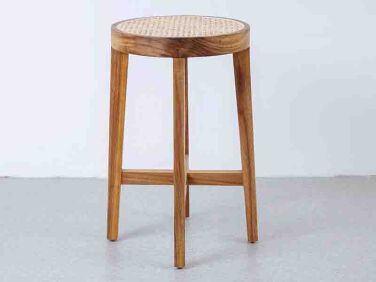

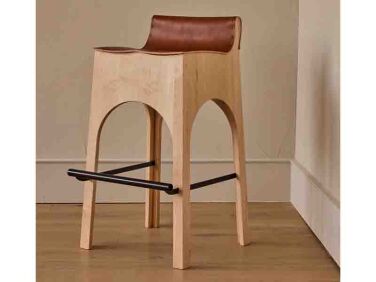

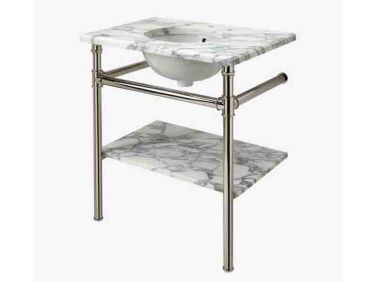
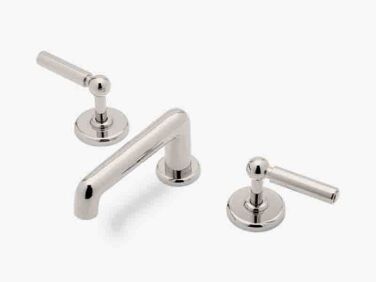
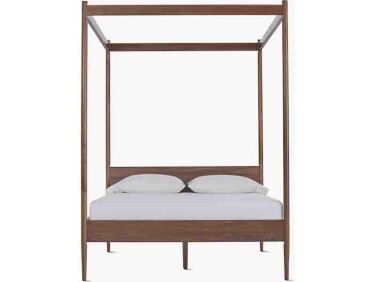
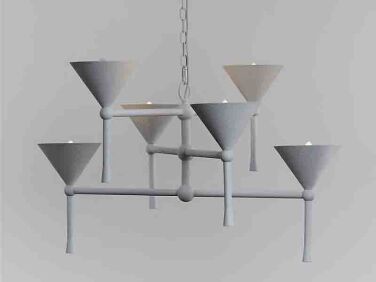





Have a Question or Comment About This Post?
Join the conversation