“Scandinavian without any Nordic clichés,” is how designer David Thulstrup describes the interiors of the newly reopened Noma restaurant in Copenhagen’s Christiania. Chef René Redzepi’s famed Michelin two-starred restaurant is now housed in a protected former military warehouse that was once used to store mines for the Royal Danish Navy. It’s been renovated by Danish architects Bjarke Ingels Group (BIG) into a series of seven small buildings inspired by those common to a traditional Danish farmstead. For the interiors, Redzepi called on Studio David Thulstrup, who collaborated with up-and-coming Nordic designers for custom furniture, and paneled the interior with Dinesen wood. With terrazzo floors made of river stones, hanging dried fish, jars of preserved and fermented foods, seaweed lighting, and bundles of kelp, the new look is distinctly Noma—but evolved. Here’s a look.
Photography by Anders Hviid, except where noted, all courtesy of Dinesen.














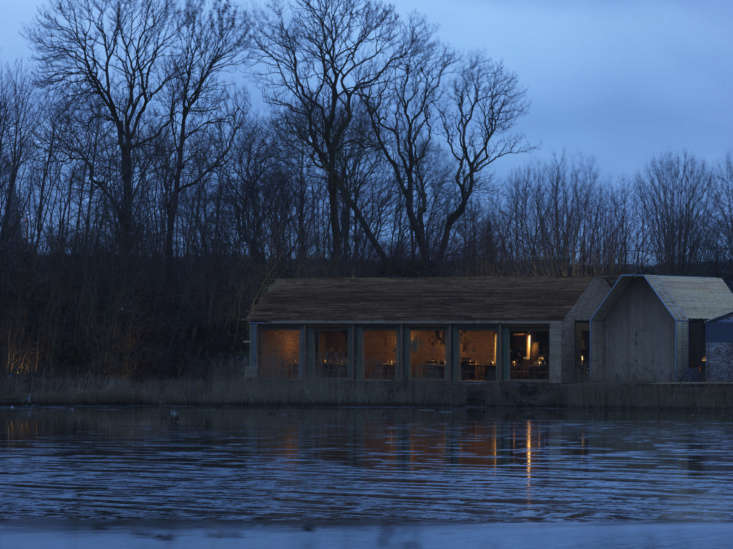
For more on René Redzepi and Noma, see our posts:
- Steal This Look: A Star Chef’s Scandi Kitchen
- Expert Advice: Nadine Redzepi’s Secrets to a Well-Ordered Home Kitchen
- Restaurant Barr in Copenhagen: ‘Old Norse’ Fare Served on the Premises of the Former Noma
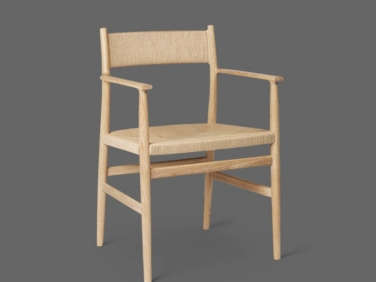
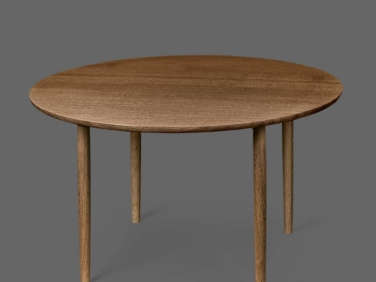
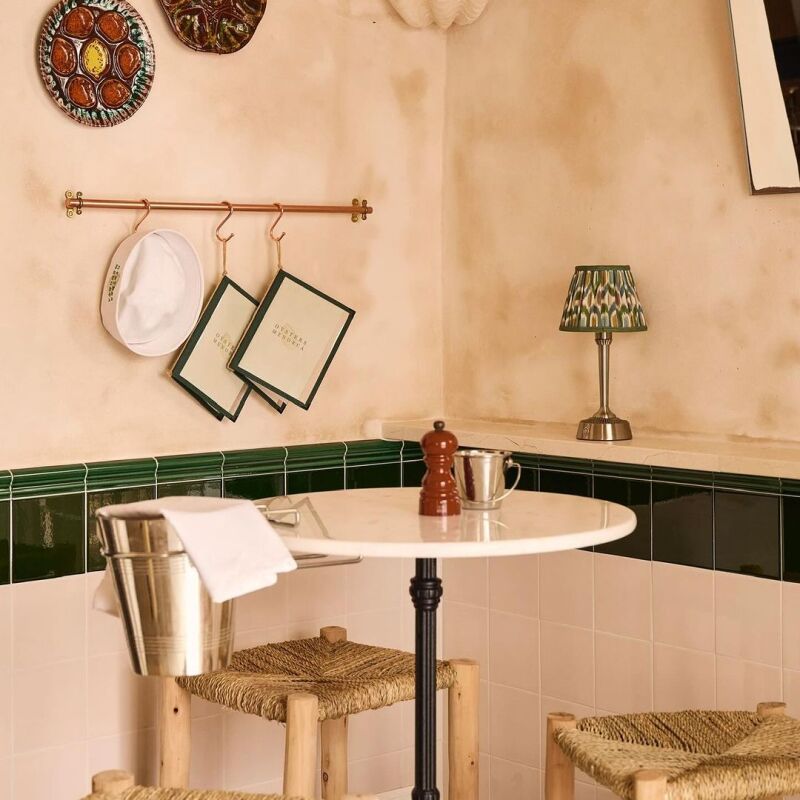
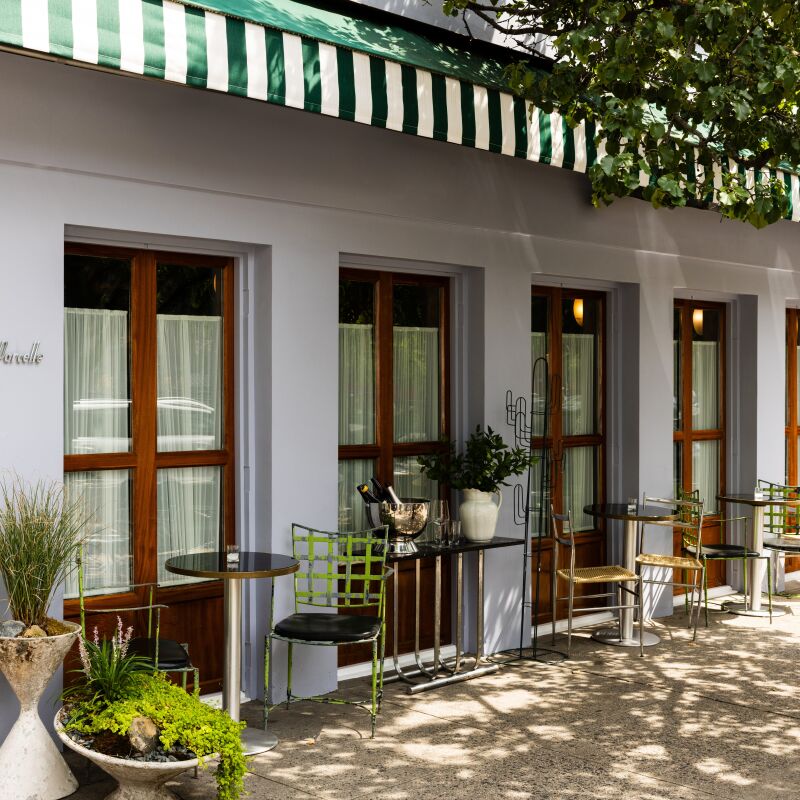


Have a Question or Comment About This Post?
Join the conversation