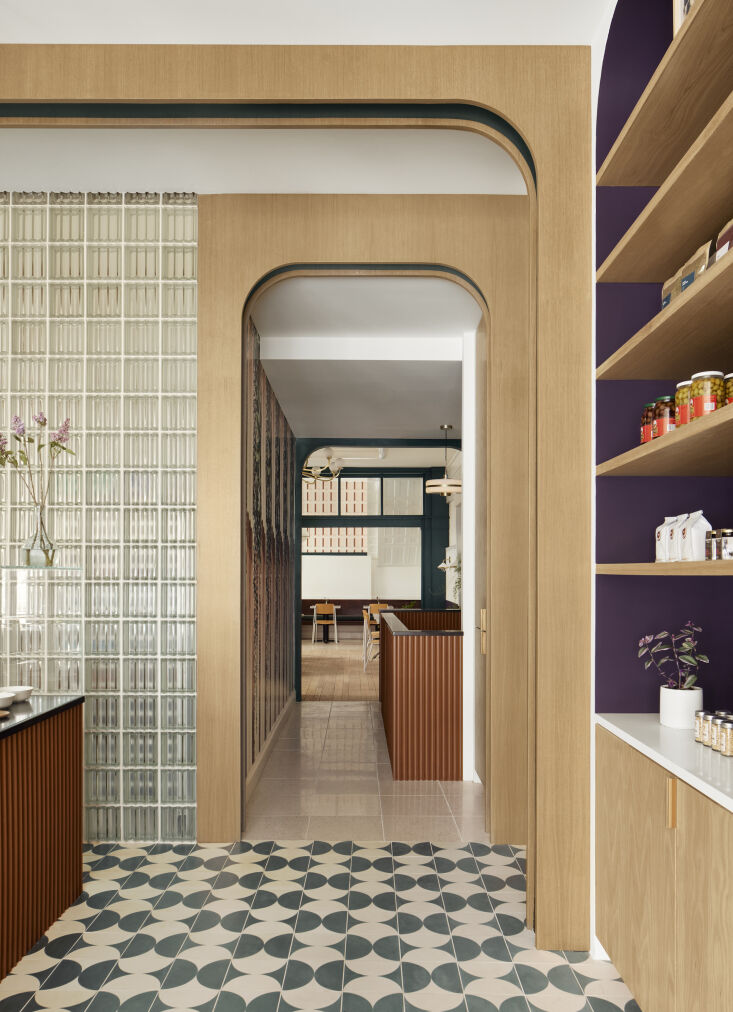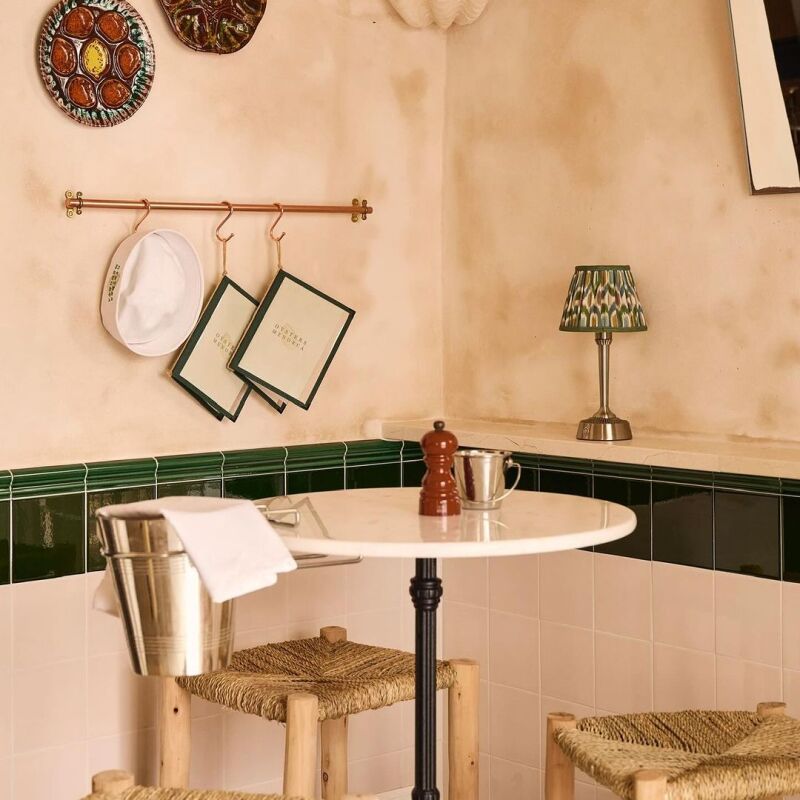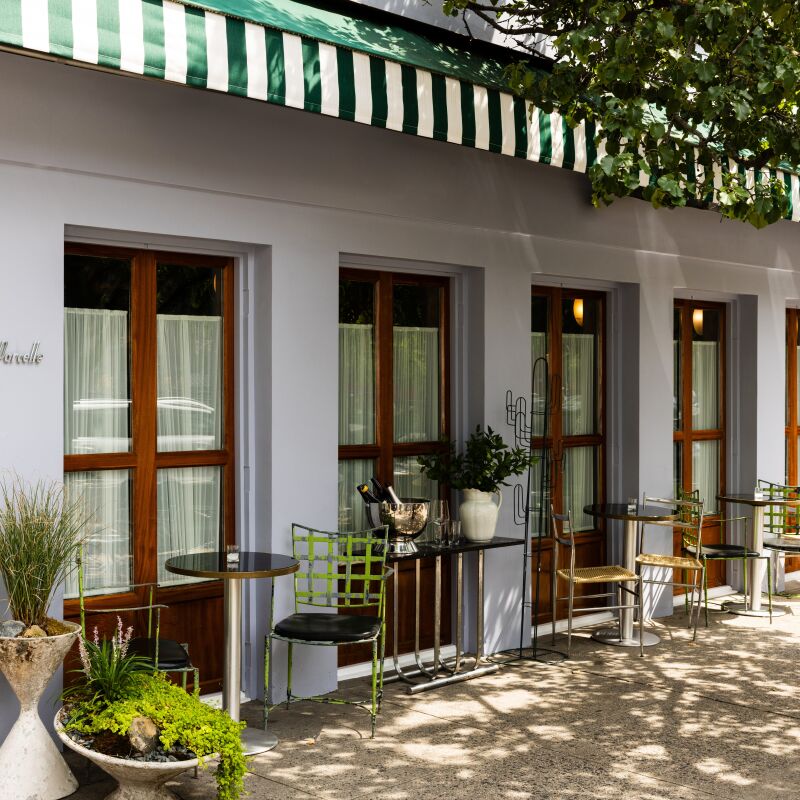What we’ll call refined maximalism is making comeback—with a welcome dose of pattern and color seeping its way into interiors
Just take it from Nabila’s, a newly opened Lebanese restaurant in Cobble Hill, Brooklyn, designed by Frederick Tang Architecture in collaboration with the restaurant’s owners: Mike Farah, who left a career in finance to start the restaurant with his mother, Nabila, who was born in Lebanon and runs a catering company in D.C. The interiors take cues from Lebanese decorative arts and are designed to be a site for lively neighborhood dinner parties—and there are ample lessons in pattern mixing, color, and play throughout, too.
Let Nabila’s show you how it’s done:
Photography by Gieves Anderson, courtesy of Frederick Tang Architecture.

1. Add some florals and vines.

2. Play with geometry.

3. Play up curves.

4. For palette inspiration, look to the menu.

The Frederick Tang team also reorganized the space’s layout, moving the kitchen in question to the center of the space. Now, it’s concealed behind a glass-block wall, which adds to the material mix.
5. Rethink wallpaper.

6. Think communally.

7. Keep what you can.

8. Make it a dinner party.

For much more, head to Nabila’s.
And for more ideas to borrow from restaurants, see:
- Wilder, in London: 9 Design Ideas to Steal from Terence Conran’s New Forage-Focused Restaurant
- Simple Good Things: 13 Ideas to Steal from a Shaker-Inspired Farm & Fermentory in the Catskills
- Calm, Protective, and Rosy: 12 Ideas to Steal from a Paris Cafe By Gesa Hansen




Have a Question or Comment About This Post?
Join the conversation