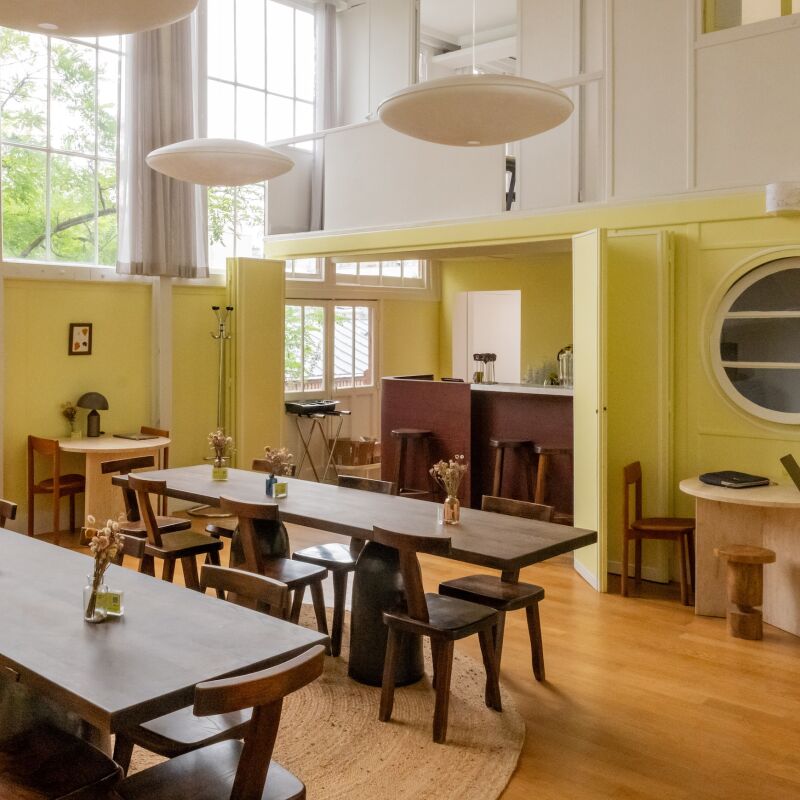The mission of Wilder, a new restaurant in the basement of Terence Conran’s hotel, Boundary London, is to spotlight the best of British produce. From its website: “We work closely with farms and also grow our own vegetables and herbs. And we use what can be found from the meadows, woods and along the coastlines of these isles.” This forage-focused strategy has also informed its clever, inspired design.
The strategy was in part borne out of necessity: Architecture and design studio Kirkwood McCarthy were given a budget of just £100,000 to work with—an ambitiously low figure considering the room’s size (2,206 square feet). “Bringing intimacy to a very large basement site, and being decisive about what design interventions we could implement given the tight budget,” says co-founder Fiona Kirkwood, were the biggest challenges.
It helped, certainly, that the some of the fundamentals were already in place and in good condition, including a lovely light-colored brick wall and a geometric marble tiled floor. Both of these “found” elements would go on to influence the rest of the design, from the terracotta palette to the furniture.
Below, 10 design ideas to steal from Wilder.
Photography by Fergus Coyle, courtesy of Kirkwood McCarthy.
1. Clay-Plaster Walls

2. A Geometric Marble Tiled Floor

3. Flexible Partitions

4. Light Brick Walls

5. Unexpected Views

6. A Hard-Working Console

7. Sisal Rugs

8. Foraged Foliage

9. Furniture Inspired by the Architecture

For similar content, see:
- 5 Clever, Efficient Ideas to Steal from a Cookbook Author’s Home Kitchen
- Jolene in London: 7 Simple, Budget Ideas to Steal from the Year’s Most Rustic Bakery
- 10 Design Ideas to Steal from Verjus in San Francisco





Have a Question or Comment About This Post?
Join the conversation