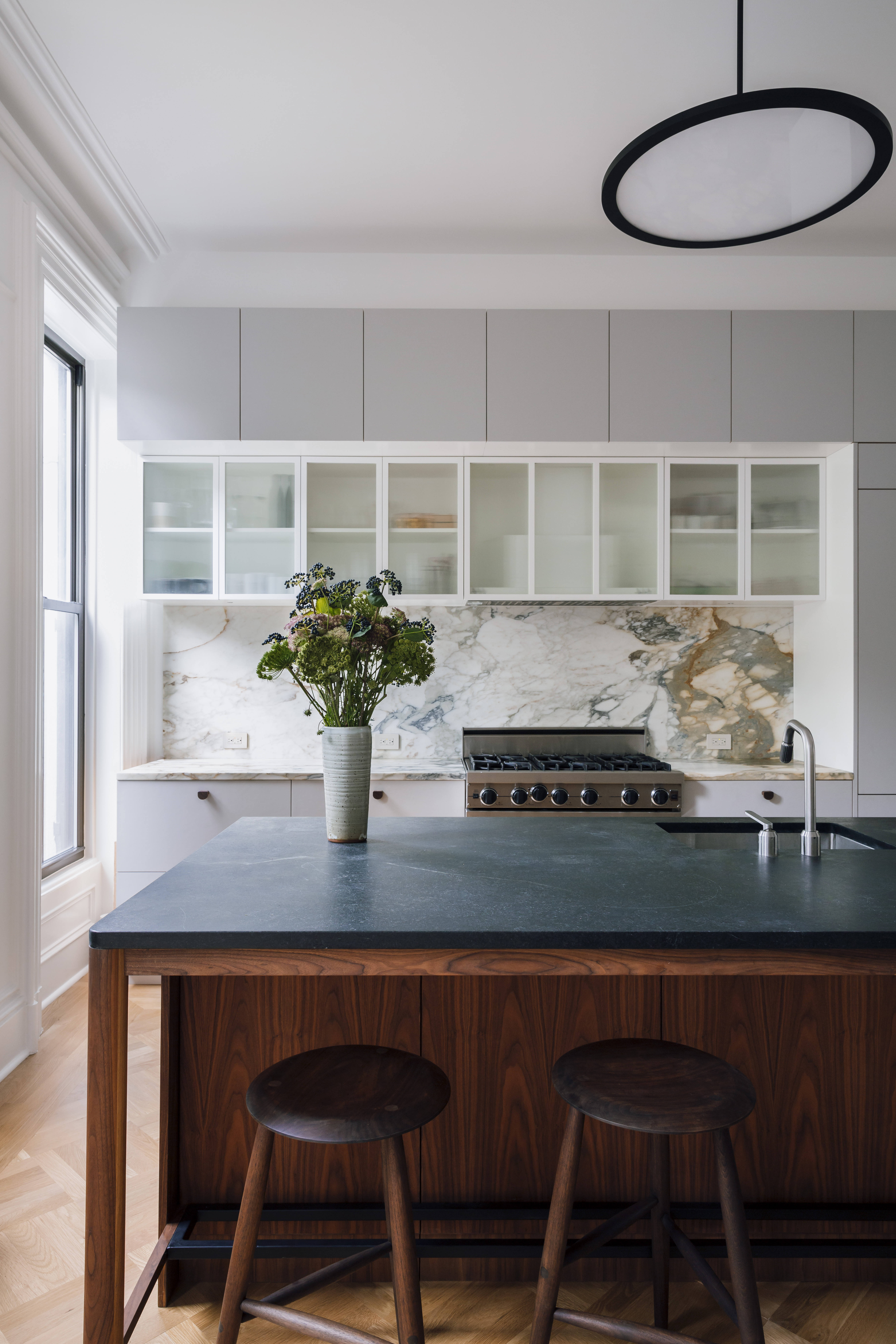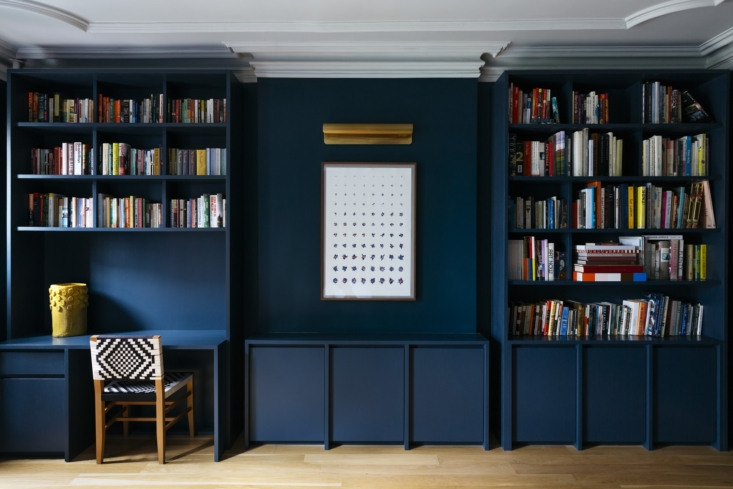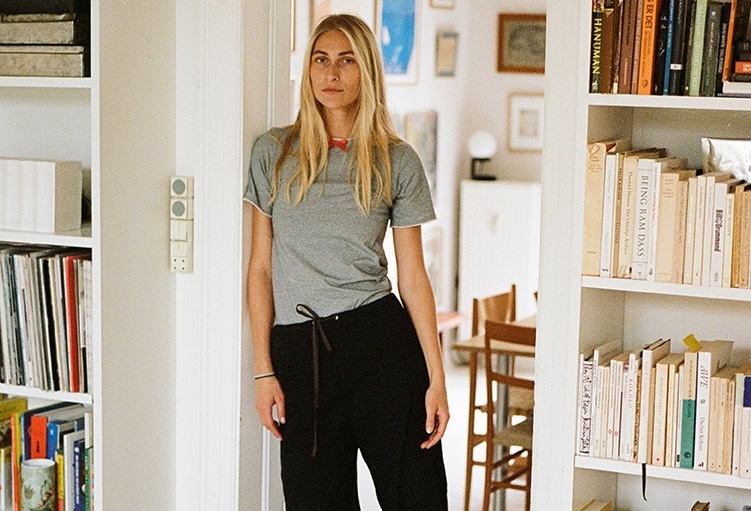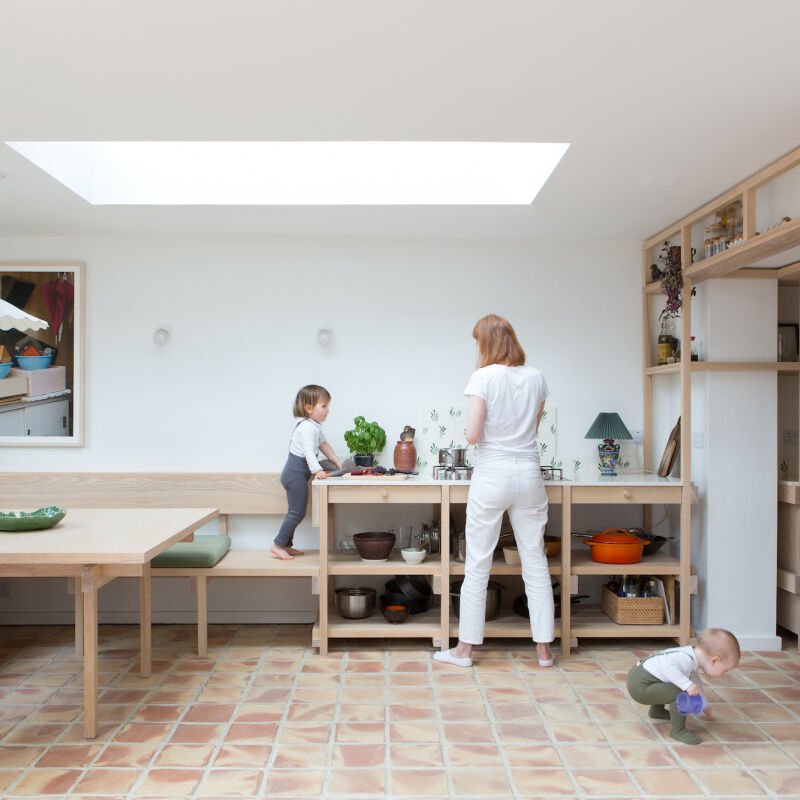Remodels are sometimes more like surgical procedures—with architects cutting and extracting and stitching with precision so as to completely transform a space without altering its bones.
Such was the “series of surgical interventions” required to upgrade the parlor level of a historic townhouse in Fort Greene, Brooklyn, for a pair of creatives with two young sons. The space was divided into small, cramped rooms with little space for the family to be together, work, and—someday, again—entertain, not to mention very little of the storage space needed for a modern, active family of four.
Enter New York-based firm Civilivn, who—with an exacting touch—left the building’s historic details intact and refashioned the cramped, dark interiors, opening up the dining, living, and kitchen areas and adding plenty of tucked-away storage.
Join us for a look at the newly redone kitchen—a clean, flexible space for the family to gather, replete with marble, too.
Photography by Brian W. Ferry, courtesy of Civilivn.

The parlor level before was cramped and divided—made worse by the bottleneck-like opening from the main hallway into the dining and living areas. To start, the firm opened the hall to the kitchen and created a larger entry point to the main living areas, creating what they call a “circulation spine” that allows the family (and two young boys) to move about with more ease—and allows for views straight through to the back garden, too.
Historic details were left intact but given a bright upgrade in Benjamin Moore’s Super White. And “the existing yellowing red oak flooring—introduced in an earlier renovation—was replaced with diagonal American white oak parquet set within plank borders tracing each room,” according to the firm. The parquet is from BK Floor Supply.

“The cabinets are finished with Forbo furniture linoleum in Vapour to stand up to the youngest family members moving through the narrow corridor space with sports equipment, etc.,” he adds.






For more tailored-to-fit townhouses in Brooklyn, see:
- A Rising-Star Architect Casts Her Own Brooklyn Townhouse in Pinks, Greens, and Grays
- The Anti-White-Box Development: A World’s Apart Brooklyn Townhouse Reinvention
- Plain English in Brooklyn Heights: A Very Proper Elizabeth Roberts Townhouse Remodel





Have a Question or Comment About This Post?
Join the conversation