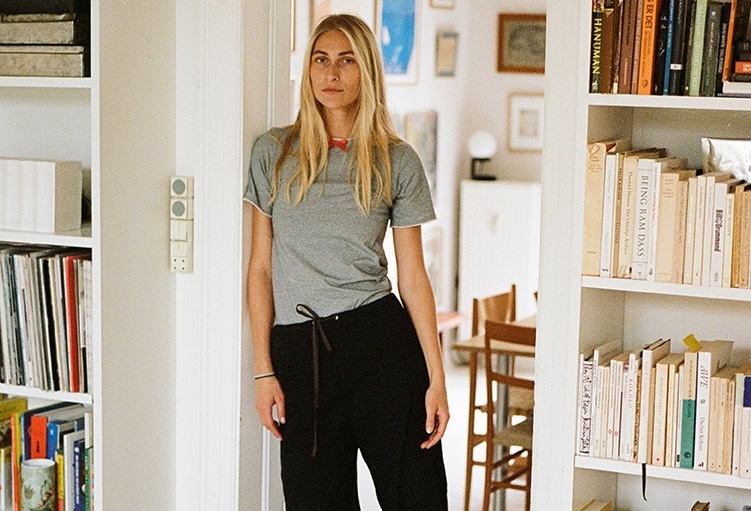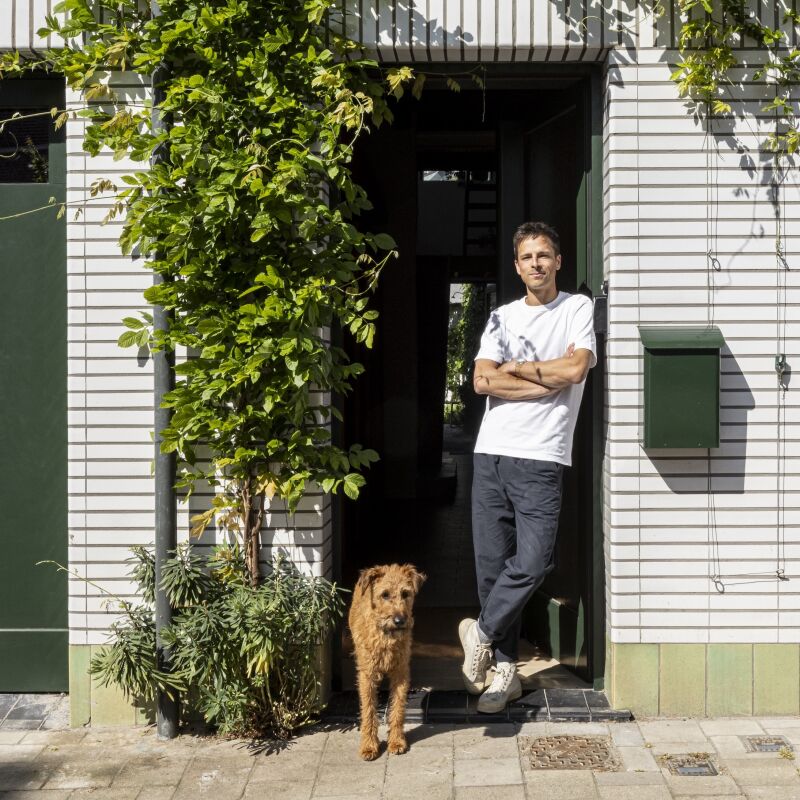Ed and Reema Stanbury are the co-founders of BLOK London, a boutique gym that, according to Vogue U.K., “is not a regular gym; it’s a cool gym.” Its three locations offer cool classes like “Animal Movement” (which “draws on the basics of animal motion”) and “BLOKBreath” (“dedicated to unlocking the benefits of conscious breathing”), alongside more mundane practices like barre, yoga, and pilates. Its Shoreditch location even has a cool artist-in-residence.
Naturally, the spaces, all designed by architecture and interiors firm Daytrip Studio, are cool, too. So when it came time for the couple to renovate their home, a run-down Victorian in the Lower Clapton neighborhood of London, they tapped Daytrip yet again.
“We asked them to create a home that was sensitive to the period and maintained all the original features but with a contemporary twist,” says Reema. “We wanted a house that was calm, light, and the perfect canvas for us to add our own touches.”
To this end, the architects added lightwells to invite in more natural light; they excavated the basement to create a large open kitchen and sitting room; they added an attic guest suite; and they created a cohesive palette of off-whites (a mixture of pale Farrow & Ball colors in the rooms and lime washes in the corridors and basement, says Reema). Daytrip also enlisted Sophie Pearce of Béton Brut and Laura Fulmine of Modern Art Hire to decorate the home with rare vintage modern pieces, and architectural lighting studio There’s Light to provide lighting solutions.
Come take a tour, then go to The Modern House for the complete listing. (N.B.: The home has since been sold.)
Photography courtesy of The Modern House.

















For similarly tranquil homes, see:
- A Luminous, Euro-Style Row House in Washington, DC, Courtesy of Studio Oink
- Shift to Neutral: LA Jewelry Designer Kathleen Whitaker’s Radical Transformation
- Quiet Beauty in Edinburgh: At Home and Work with Nina Plummer of Ingredients LDN
N.B.: This story is a rerun; the original piece ran on November 8th, 2019.





Have a Question or Comment About This Post?
Join the conversation