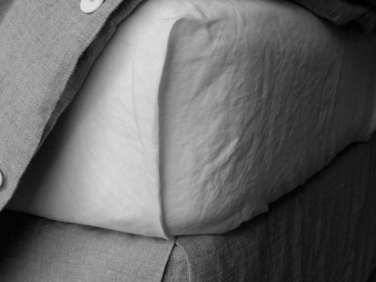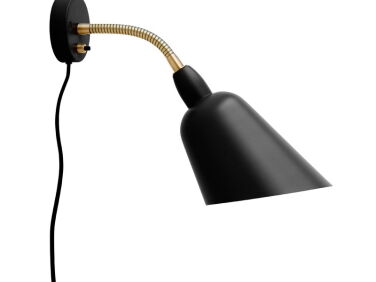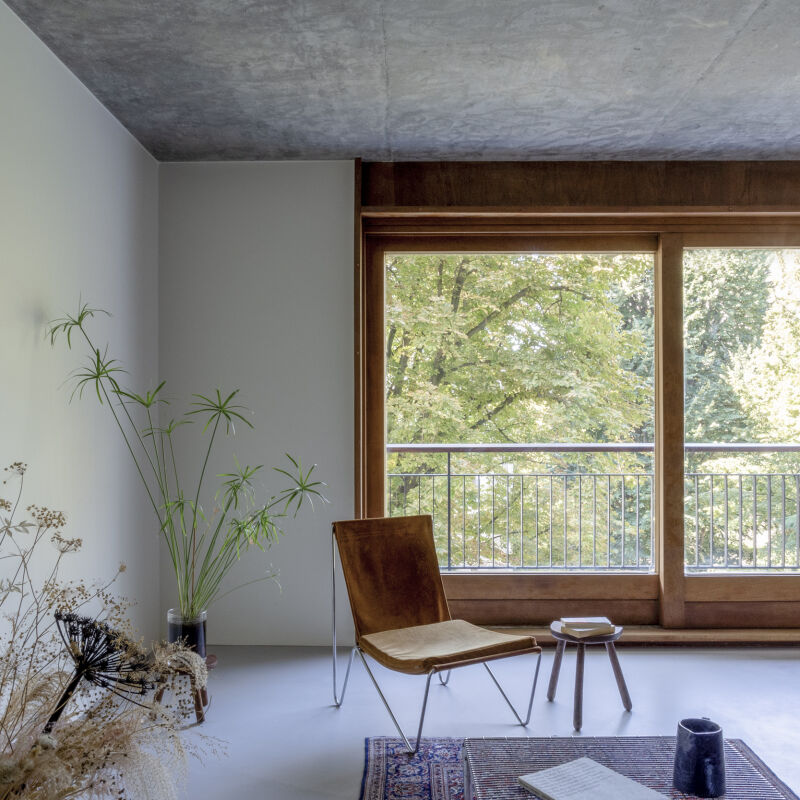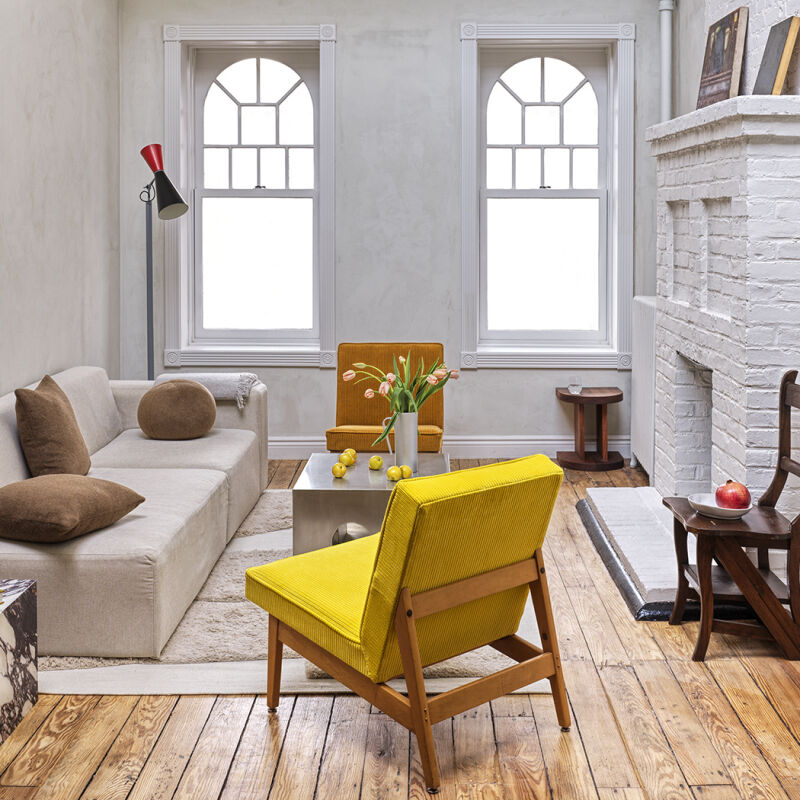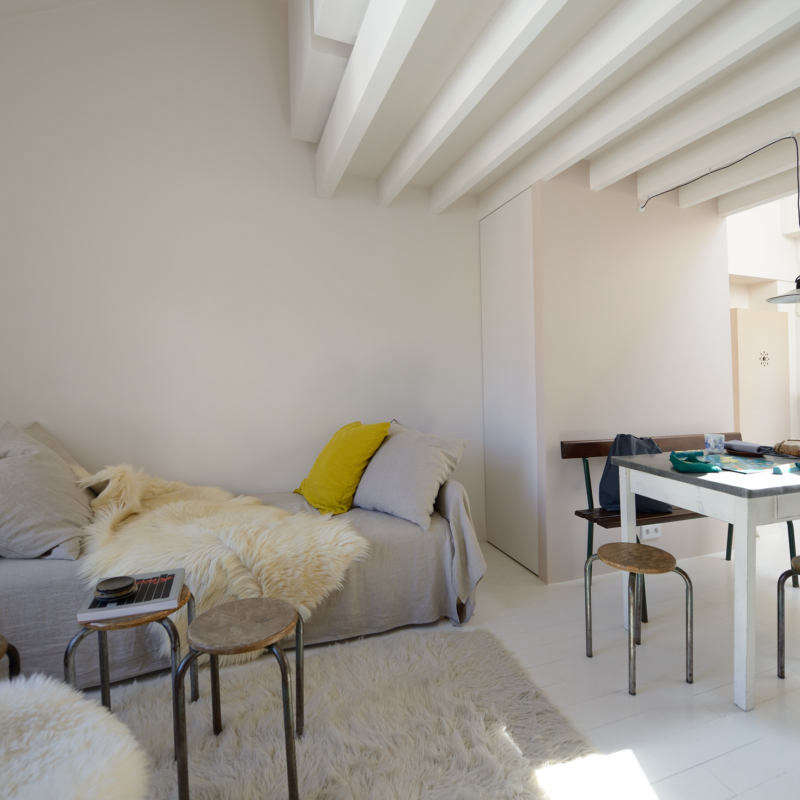Whenever we ask architects if we can see where they live, the response is invariably: “My place? Let’s just say it’s a work in progress.” Followed by: “You know the expression about the shoemaker having no shoes?” Paris architect Camille Hermand is one of the brave few to open her doors to us.
Hermand has a degree from Paris’s École Spéciale d’Architecture and runs her own five-person firm specializing in residential architecture and interior design (a while back we featured her Grand Apartment Updated for a Modern Family). She lives in the Marais with her children, Madeleine, Adelaide, and Honore—a few years ago, they moved into the apartment immediately above her office. She relocated her workspace to a new location and transformed upstairs and down into a family duplex. The results are notably more bohemian and experimental than Hermand’s studied designs for clients—and, yes, “a continual work in progress.” Come see.
Photography by Hervé Goluza, courtesy of Camille Hermand Architectures.

The sofa and velvet cushions are from Paris favorite Caravane. The woven rush armchair is by Le Déan Prieur (which has since gone out of business) and the daybed is from online vintage store Retour de Chine accessorized with custom cushions. Note the shade/awning/curtain combination on the large front window: “The most important challenge was to forget the street when we’re in the living room,” says Hermand. “Thanks to the café curtain, we still have the view and the light.”


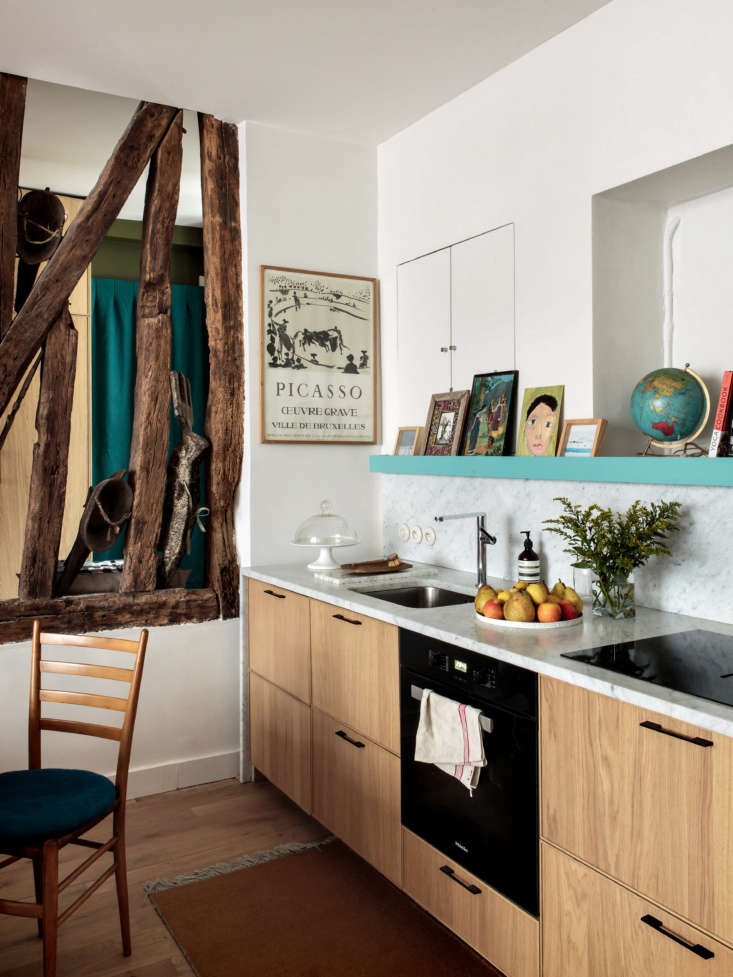

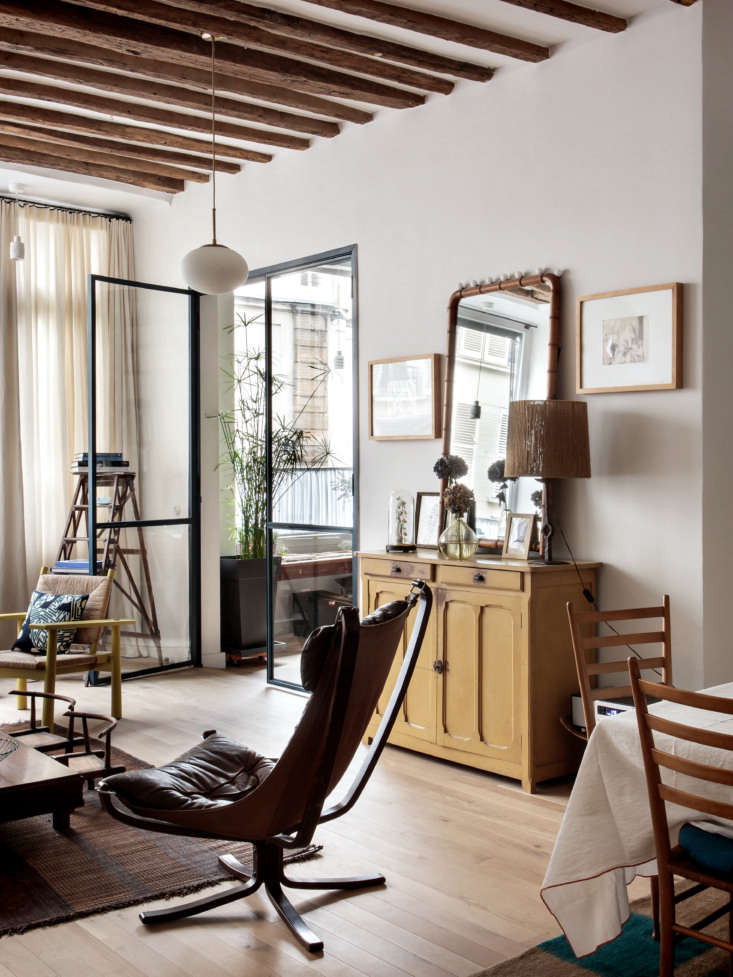






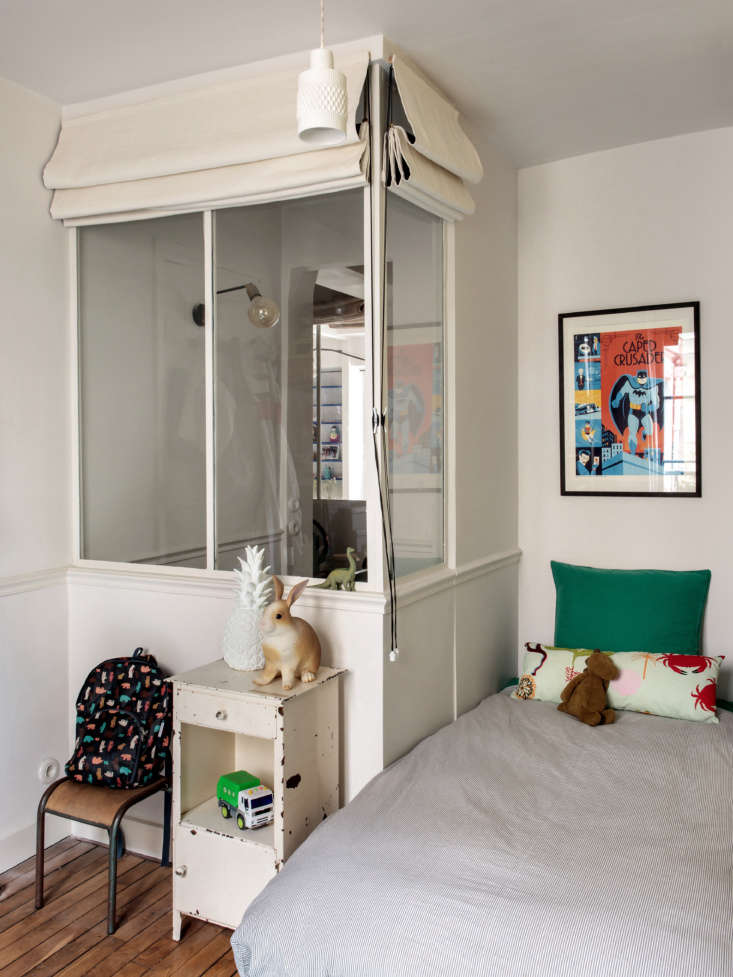




Floor Plans


Three more architects at home in inventive spaces:
- Elizabeth Roberts Own Beach House in Bellport, NY
- The Strange House in London
- A Mother and Daughter Afloat in a Paris Houseboat
N.B.: This post has been updated; the original ran on February 8, 2019.
Frequently asked questions
What is the article about?
The article is about an architect named Camille Hermand who combines apartments in Paris to gain more space.
Why is combining apartments a good idea?
Combining apartments allows for more living space and eliminates the need for multiple apartments.
What are the challenges of combining apartments?
Some challenges of combining apartments include coordinating with neighbors, adhering to building codes, and managing costs.
What are some benefits of working with an architect on combining apartments?
An architect can bring creativity and expertise to the process, help navigate building codes, and manage the project from start to finish.
What are some key considerations to keep in mind when combining apartments?
Some key considerations include the overall design and flow of the space, the use of natural light, and creating separate living areas for privacy.
