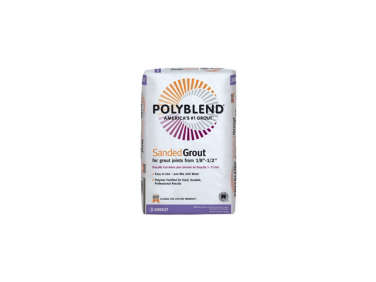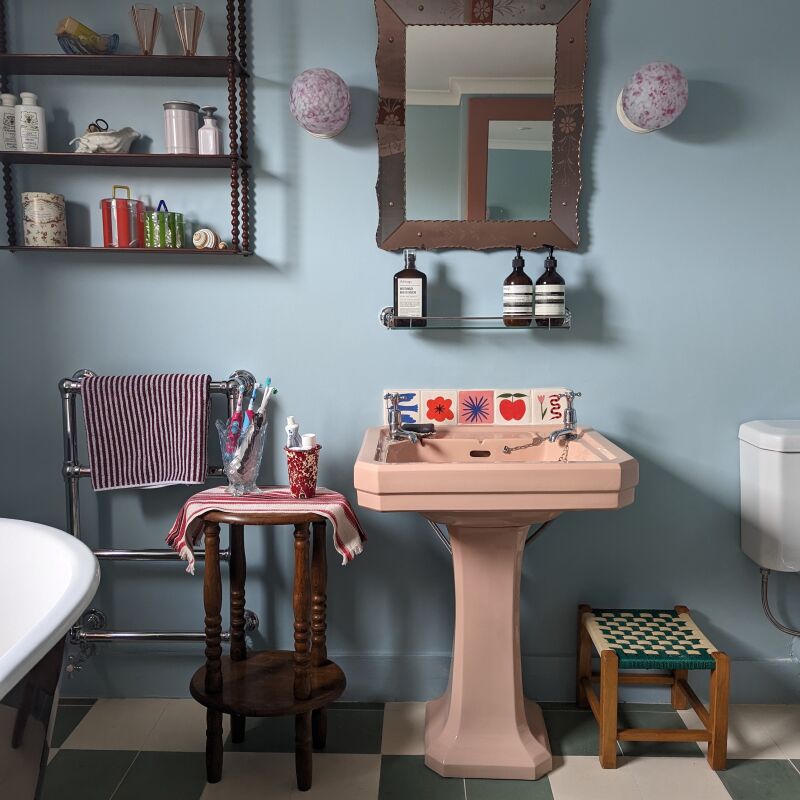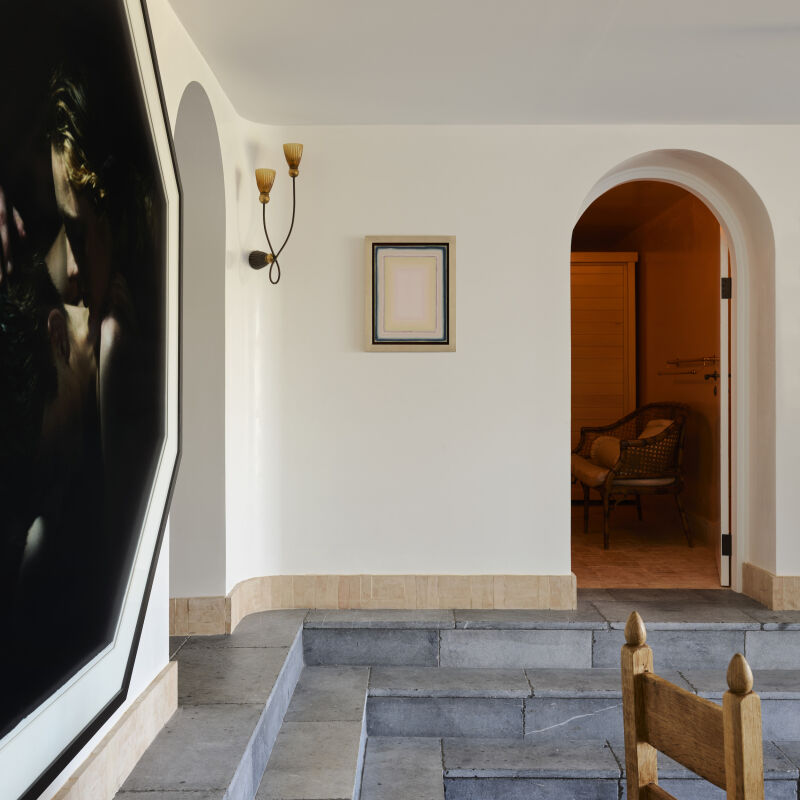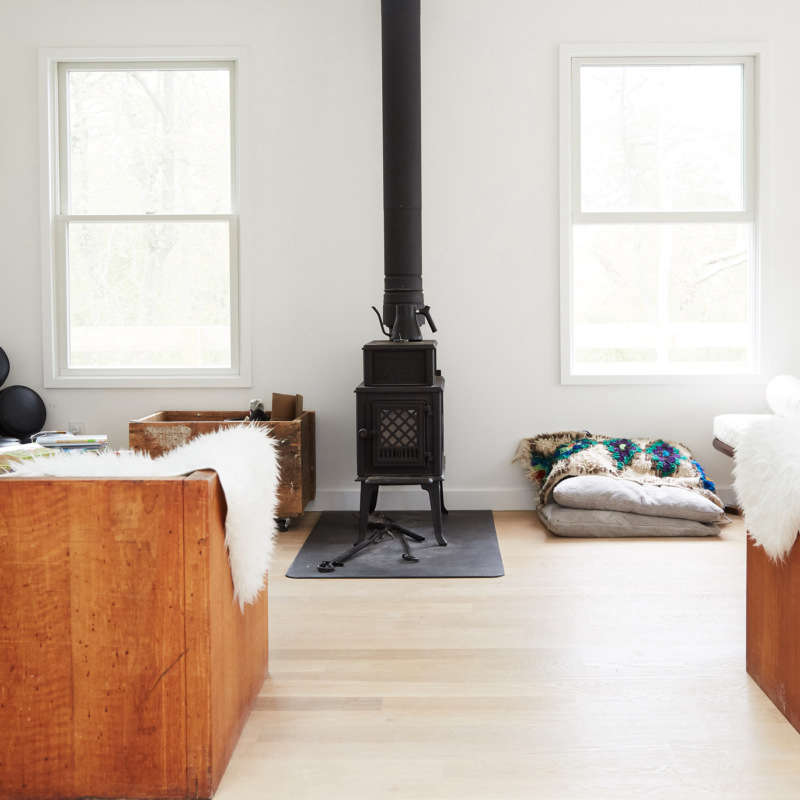Earlier this week, we featured the renovation of Brooklyn architect Roberto Sosa’s weekend farmhouse retreat in Duchess County, New York. (See Architect Visit: An Antiquarian Farmhouse in Upstate New York, Transformed.) We especially like Sosa’s simple bathroom, the larger of two on the house’s second floor. It’s bright and uncomplicated, “in keeping with the humble old farmhouse,” said Sosa, who let the tile work be the star against a backdrop of warm grays and whites.
Photography by Mylene Pionilla, courtesy of Roberto Sosa.



Above the sink is a backsplash and narrow ledge made of Greek Volakas marble sourced from MSI Stone. “It has beautiful soft gray veining and a warm background white,” said Sosa. “It’s special without being flashy.”
He used high-gloss white subway tile to maximize reflected light and brighten the room, and extended the tub frame and surround against the wall to turn an otherwise wasted space into a storage platform.

“We used the condition of being right below the rake of the roof to our advantage,” he says, “making the bathroom feel larger by tiling the entire surround.”

For the tile grout, Sosa used Polyblend in color quartz—”the best match for a monochromatic look,” he says. (For more on choosing grout, see Remodeling 101: How to Choose the Right Tile Grout.)

The architect chose desert gray hex tiles from Daltile in a two-inch diameter; their size “felt a bit more old fashioned than smaller hex, and more authentic,” he says. The doors are painted in Benjamin Moore Onyx in a high-gloss latex. The wood window is original.
Before










Have a Question or Comment About This Post?
Join the conversation