When we got an email from Brooklyn-based architect Roberto Sosa with photos of his recently renovated farmhouse in upstate New York, which he owns with his partner, Jeffrey Coe, we were sold. As it turns out, Sosa and Coe’s search for a weekend retreat several years ago led them to a “bright blue, 1880’s humble farmhouse” and barn in northern Dutchess County. “We recognized its good bones and purchased it ‘as is,’ undertaking (and underestimating) the labor required to bring it back to life,” he says. Seven years and one barn full of antiques later, the farmhouse is a textural country escape with loads of charm. Here’s a look inside—and sourcing details, down to the moody dark doors.
Photography by Mylene Pionilla, unless otherwise noted.

Before he could start on renovations, Sosa had to clean house: “It took the first couple of months to clear out the house and barn. Rooms were stacked with boxes, furniture, bits of family history,” he says. “Sorting through it all was like a trip back in time, peeling away decades of memories,” including the history of the house itself: The couple discovered that the wood and joinery used on the second floor likely came from a nearby railroad, now dismantled.

For the most part, Sosa says, “the rooms in the house were in the right place and had a good orientation and exposure,” but the couple realigned a few doorways to create “longer perspectives” and a feeling of openness. They also looked to the windows to channel country charm: The original single-pane windows were repaired, and a few windows (found in the barn) were added, like the transom above the front door. The durable sisal rug is from Hammertown.

The walls of the living room were originally red pine paneling; “it had smoked over time into a dark, somber color,” Sosa says. “It took many weekends of sanding, patching, prepping, and painting to transform them.” They’re now finished in Benjamin Moore’s Calm. The modernist armchairs are reupholstered finds from Millerton Antique Center, and the couple found the low gray sofa—an Italian design by Desiree—at Housing Works.
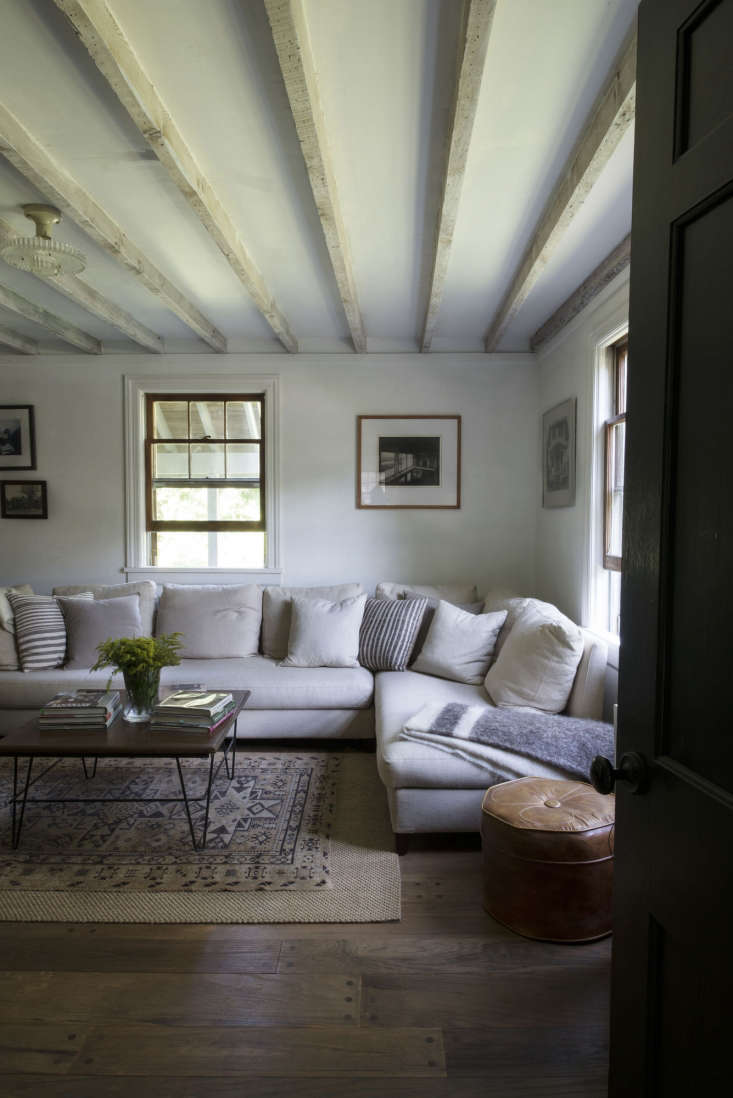
To “enhance the strong natural light and create deep shadows,” Sosa turned to whites and off whites for the downstairs, but a mix of textures and tones keeps it from feeling bland.

The flooring throughout the house was intact, some of it hidden under carpeting or flooring. The couple treated the downstairs oak flooring, circa 1950s, with a gray wash. The mantel only looks original: Sosa built it himself using wood from an old bed found in the barn.

Finds from the barn and nearby antique shops made their way into small vignettes throughout the house. On the mantel: a black glazed earthenware jar from Hudson, New York; a Mount Vernon antique print from the Millerton Antique Center; and a tiny George Washington figure found at the house (“We preserved him in a new glass cloche,” Sosa says). The YLighting sconces serve a double purpose: Their oversize plates also conceal old heating vents above the fireplace.

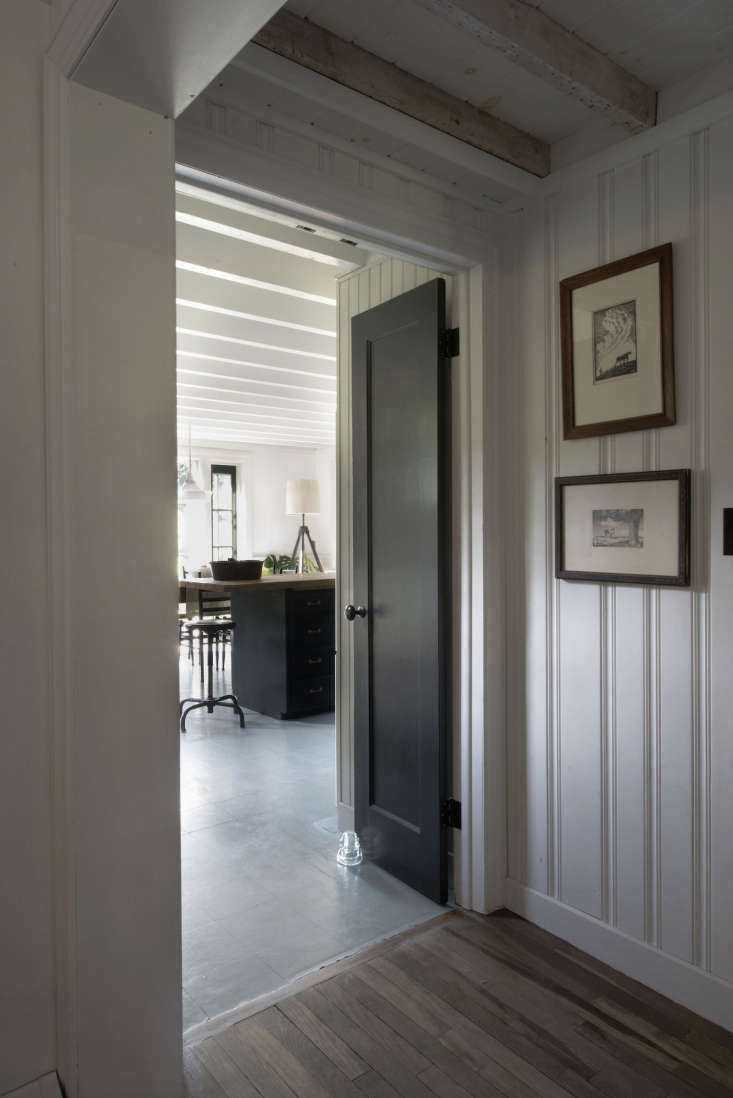
The moody interior doors, painted in Benjamin Moore’s Onyx in a high gloss, are a camouflage trick: “We decided to paint all of the doors in a very dark gray/blue as a way to unify them, as they are all salvaged at different times and from different sources with slightly different details.” The couple found matching black porcelain and iron door hardware at Moon River Chattel in Williamsburg, Brooklyn, which has since closed. The glass doorstop is actually an antique insulator found in the house.

In the dining room, Sosa looked to the barn and gardens, removing an attached structure, installing French doors, and building an indoor/outdoor patio that doubles as a second dining room in good weather. Rather than replacing the room’s original linoleum, the couple patched and painted over it in Benjamin Moore’s Brewster Gray latex floor paint. “It’s held up well; the two muddy dogs that came later can attest to that,” Sosa says.
The couple purchased the rush-seat chairs at auction and sourced the vintage holophane light fixture above the table from Olde Goode Things in NYC. The farm table was a lucky find on the streets of NYC’s East Village.

In the kitchen, Sosa worked within an existing framework, painting the lower cabinets in Benjamin Moore’s Black Satin and replacing “mismatched” upper cabinets with DIY copper pipe open shelving.(For a similar look, see Design Sleuth: Stacked and Wall-Mounted Tables as Kitchen Storage). The lower cabinets are fitted with brass Aubrey Pulls from Restoration Hardware; the backsplash is tiled in Daltile Artic White 3×6. Painted wainscoting conceals the vent hood.

“The original counters were all plywood,” Sosa says. “Luckily we found a perfectly sized, salvaged butcher block counter from Zaborski Emporium in Kingston, New York, and completed it with soapstone counters, a large cast iron sink, and new appliances.” A tray corrals cooking essentials.
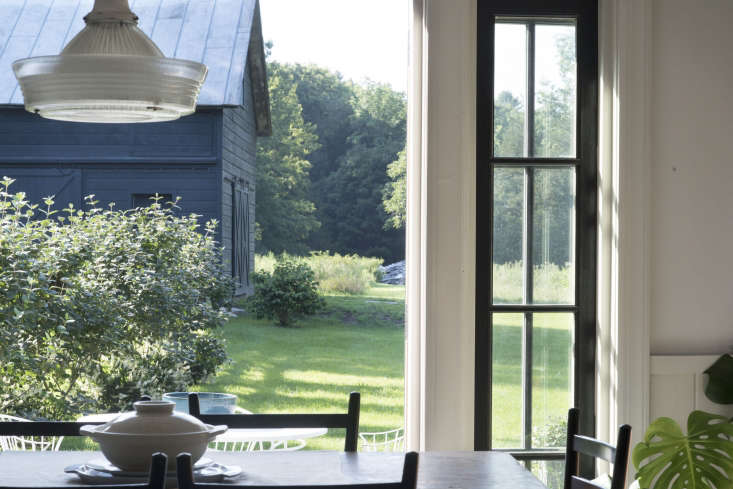

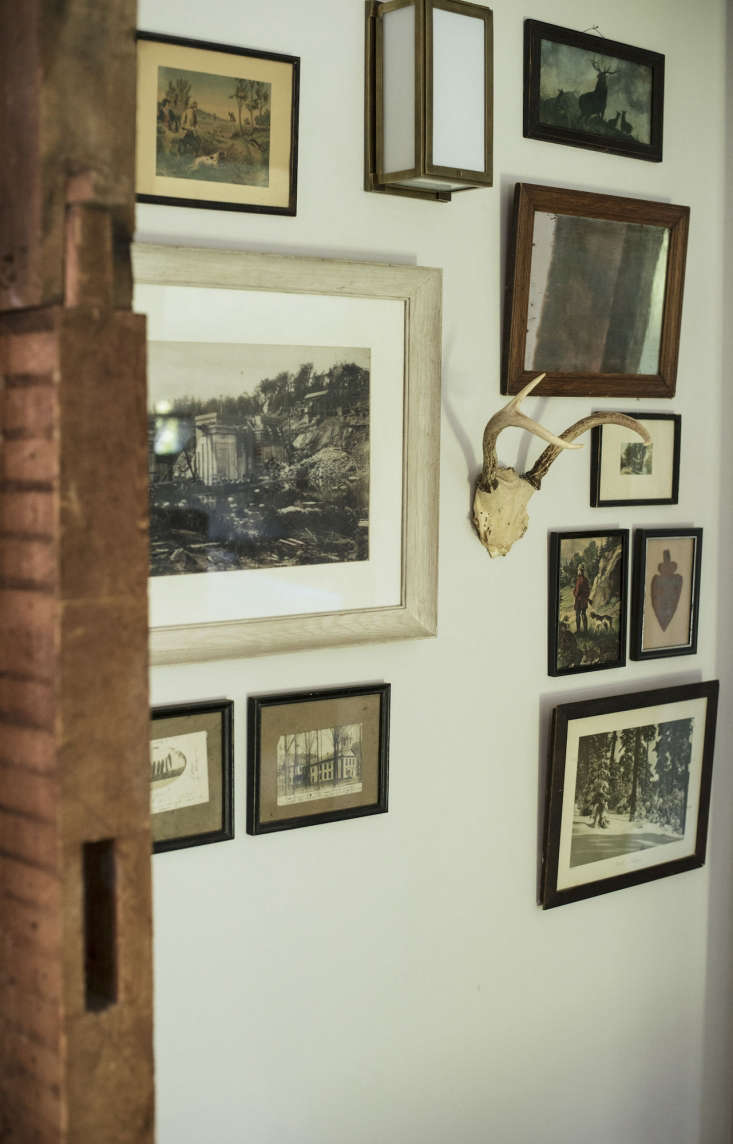

As opposed to the downstairs’ neutrals-only palette, “each bedroom upstairs has a pale color which, combined with different exposures, gives them a distinct personality,” Sosa says. In the “pink bedroom” (painted in Benjamin Moore’s Wild Rice, a daybed from Housing Works doubles as a reading spot.
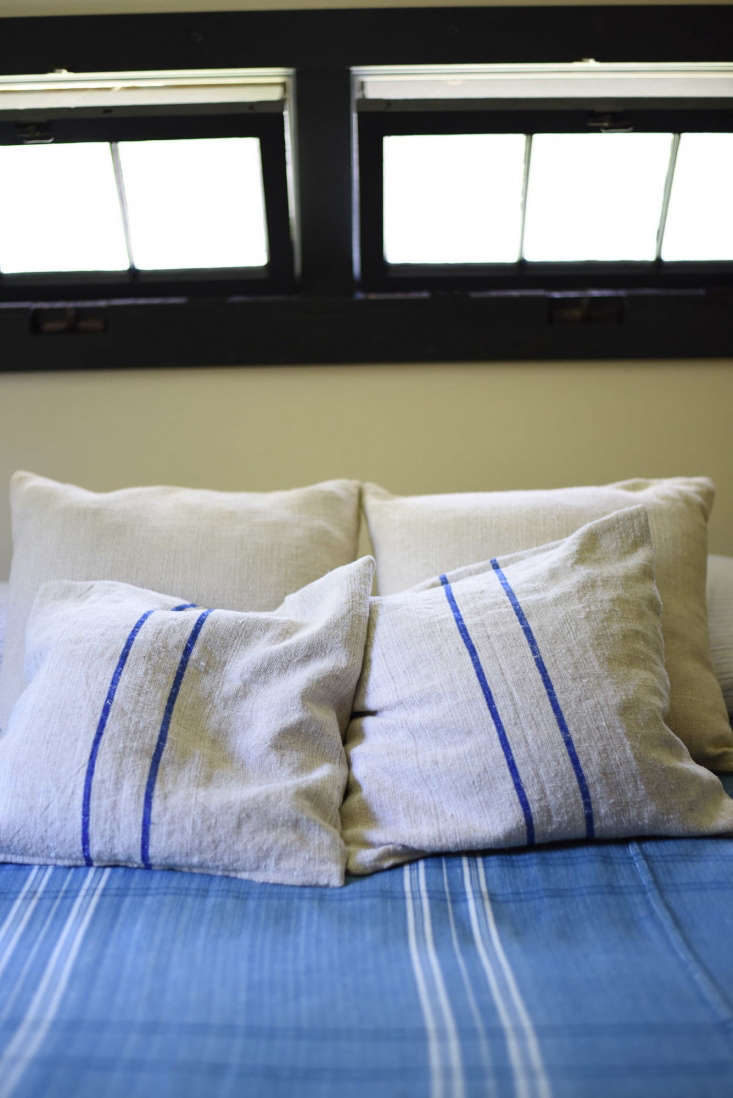
In the “blue bedroom,” a bedcover from Aero in NYC is topped with pillows made from vintage linen sourced in Hudson, New York, and sewn by local Millbrook artisan Louise Roeller.


Before

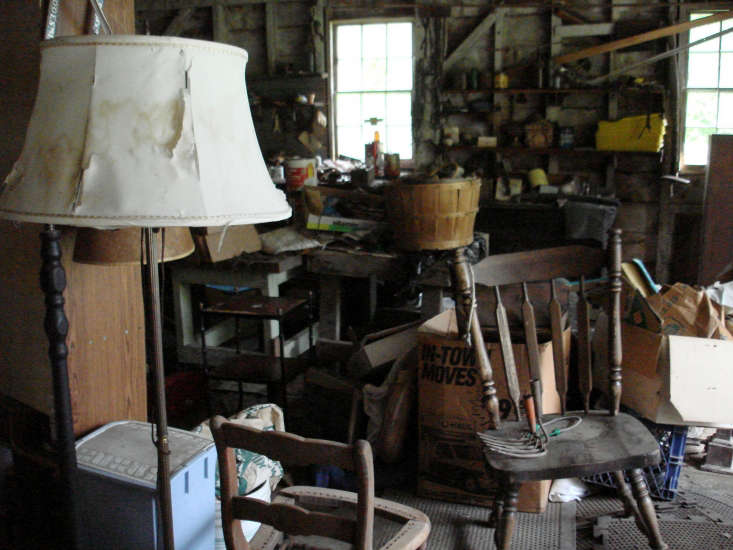
In homage to the house’s decades of history, many finds—”furniture, toys, books, Easter hats, marbles, bottles”—made their way into the house. (“There was even a vintage 1930s gay pulp novel that made us feel right at home,” Sosa says.)

In addition to painting the exterior, the couple added a salvaged Dutch door, shifted windows to make the facade symmetrical, installed corner pilasters, and designed gardens. Despite the changes, its history sticks: “Everyone still calls it the Blue House,” says Sosa.
For more vintage charm, check out these tours:
- A Historical Hudson, NY, Home Reimagined (European Antiques Included)
- Architect Visit: A Renovated Farmhouse in Bedford with Scandinavian Influences
- Blue Period: An English Manor House Channels Picasso


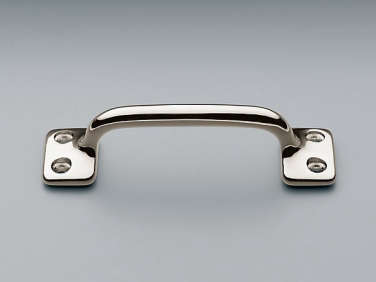
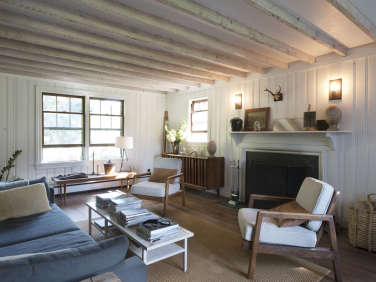
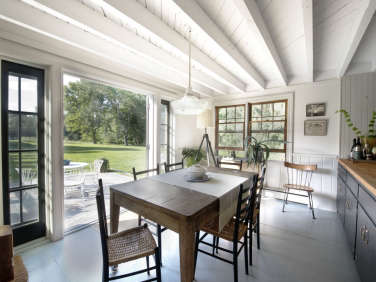


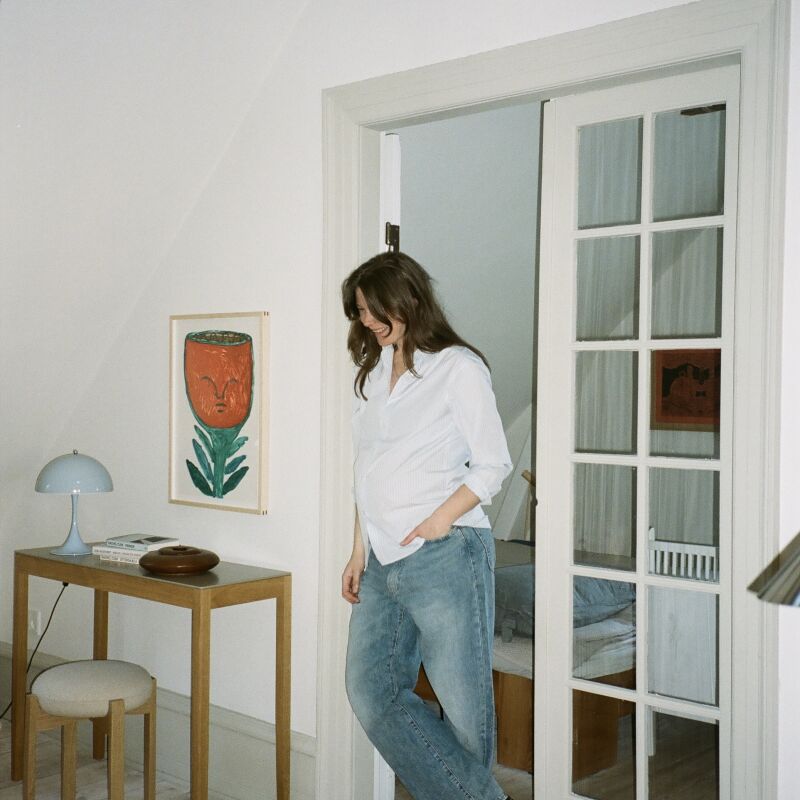
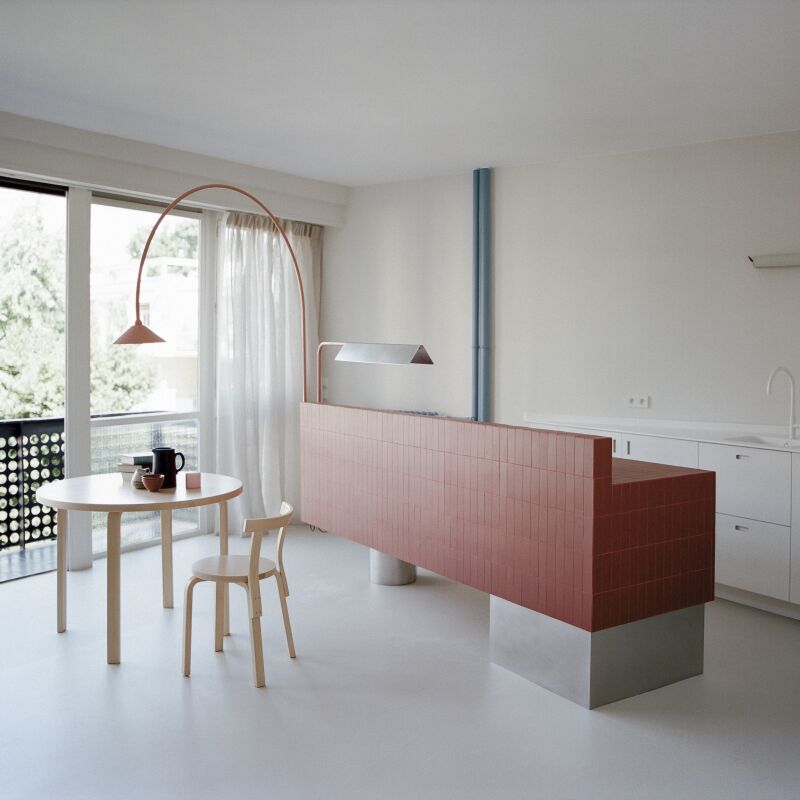
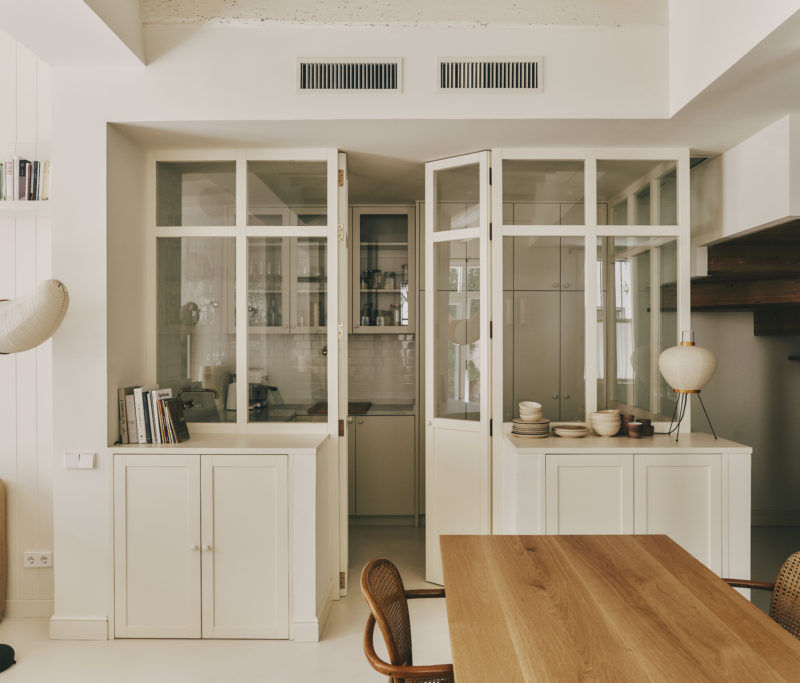

Have a Question or Comment About This Post?
Join the conversation (14)