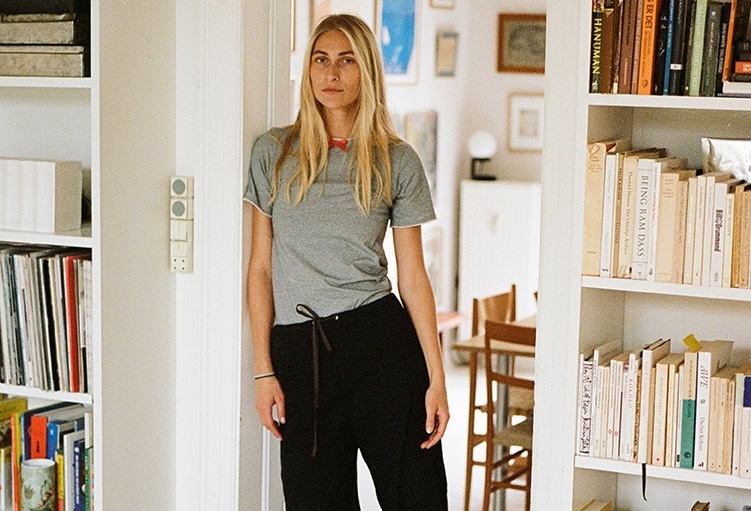When Nina and Craig Plummer left London for Edinburgh, they came seeking soulful living. The two met as psychology students at Dundee University and they take an analytical approach to interiors and the feelings rooms impart. Self-taught design aficionados, they share a love of antiques, quiet spaces, and applying care and intention to their quarters: “We like to think that if we use our values to shape our homes, our homes will, in turn, shape the life that unfolds within them,” says Nina. Together they founded Ingredients LDN, a quietly beautiful online interiors store that “celebrates a slower pace.”
Their apartment on the drawing room floor of a Grade A-listed Georgian townhouse in Edinburgh’s New Town serves as their combination living quarters, work studio, showroom, and entertainment space. As such, it continually gets shifted around and restyled to telegraph what Ingredients LDN is all about. The couple spent months restoring the rooms to their original magnificence doing much of the labor themselves, from the wallpaper removal to the replastering and limewashing, including on the 14-foot ceilings. And they say it’s still coming together. Craig works in finance by day and Nina mans the shop. We were so intrigued by the vignettes she creates and photographs for their site that we asked her to show us around the flat and to fill us in on the behind-the-scenes story.
Photography by Nina Plummer for Ingredients LDN. Note that since this was published, the shop has a new Edinburgh showroom and name: it’s now Ellei Home.

Shown here, the Danish classic OGK Safari Daybed cushioned with Kapok Mattresses made in West Africa of hand-woven cotton stuffed with silky kapok fibers (note that goods often sell out on ILDN and get replenished). The Carron cast-iron radiator is new and took many hands to lug up the stairs.

The fireplace had been walled in: the Georgian Carrara marble mantel is newly added as is the plastered brick surround and hearth. The bamboo and silk hanging light is the Z11 by Ay Illuminate: “I adore their lamps and their values,” says Nina. “They work only with natural materials and are mindful of ethical and sustainable practices, so I used them in almost every room.”

The limewashed walls are in Stone from Bauwerk of Australia. (For the lowdown on limewashing, see Limewashed Walls for Modern Times.)








Nina hope to eventually rent a work space, but says “in the meantime, our business and our lives are incredibly intertwined and our home was designed to meet both needs.”




See more of Nina’s tabletop inspirations in Fresh Starts, Morning Edition.
Three more combined work/live spaces:
- Living Above the Studio: At Home with Lappalainen
- The Compact Live/Work Space of London Designer Ondine Ash
- Kitchen of the Week: A Modern Live/Work Kitchen for an Oakland Creative Couple





Have a Question or Comment About This Post?
Join the conversation